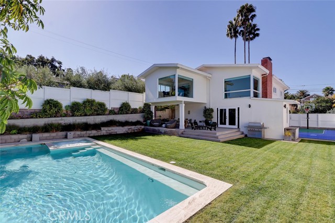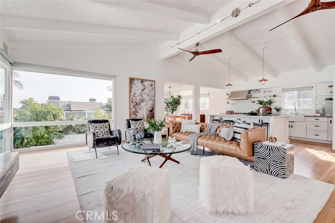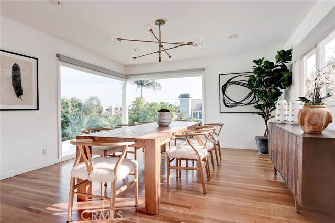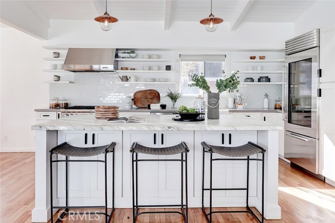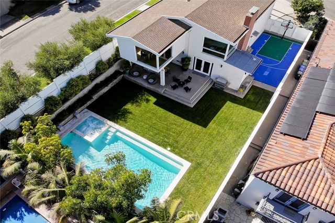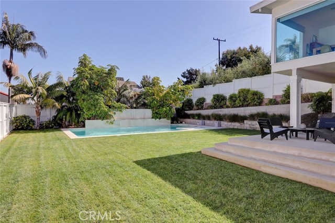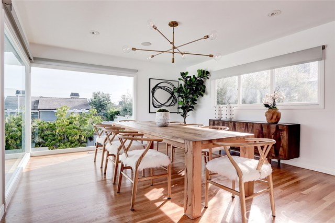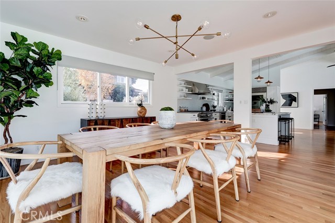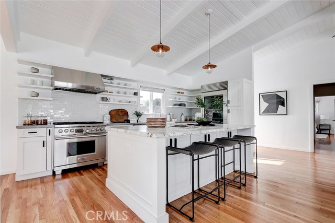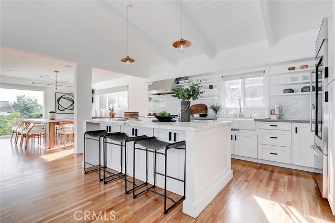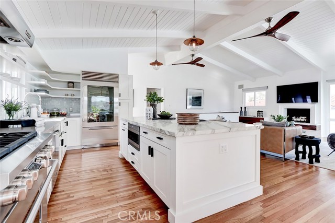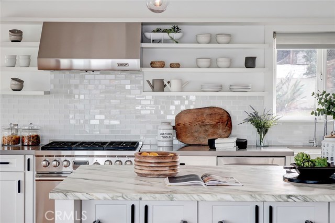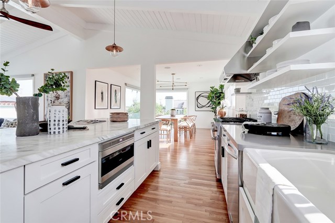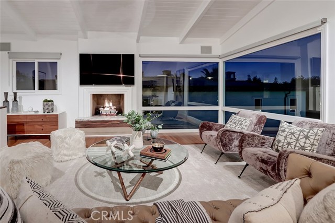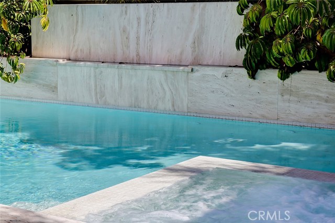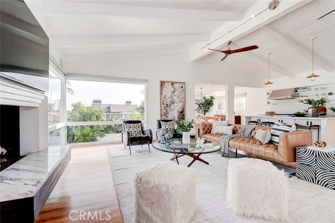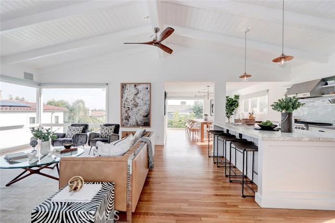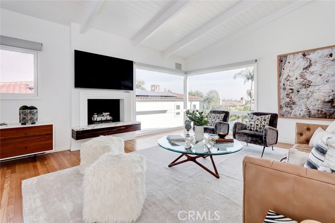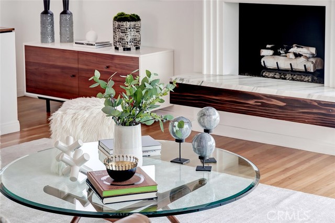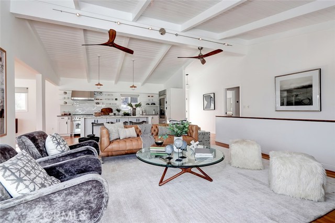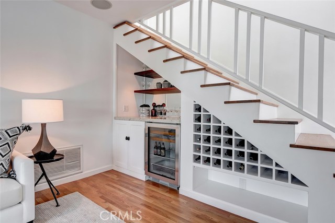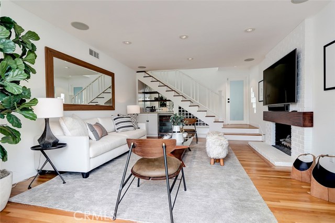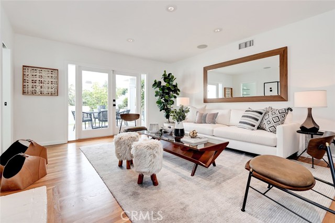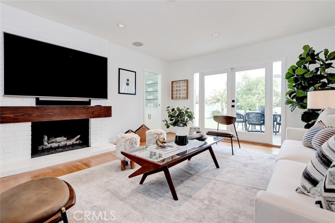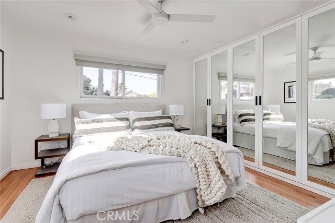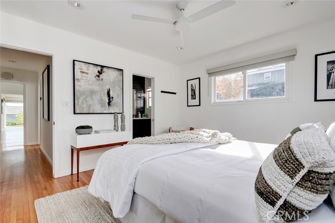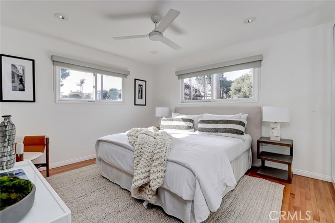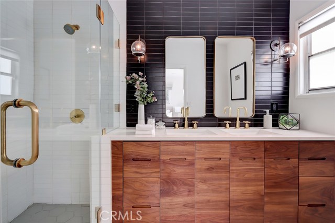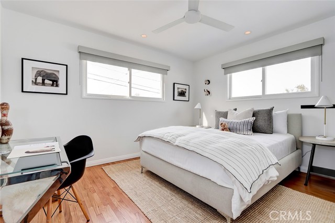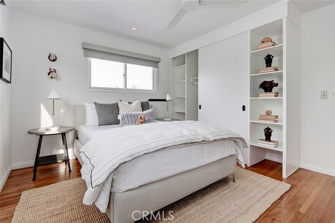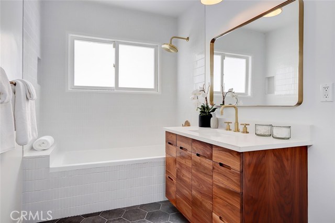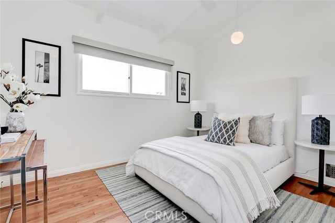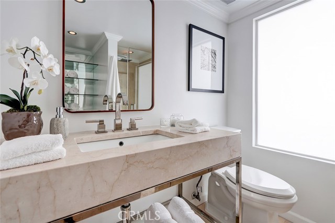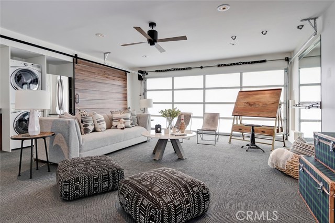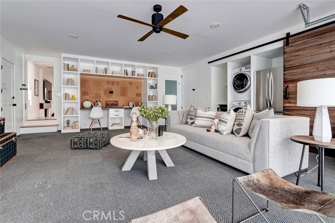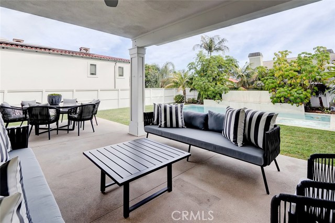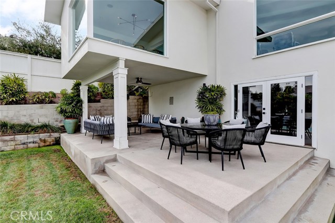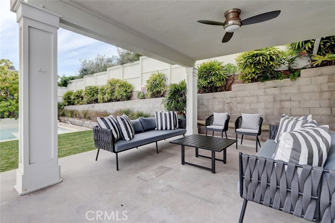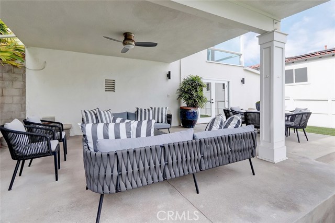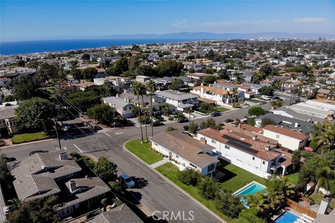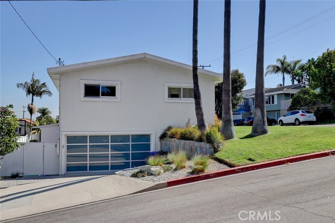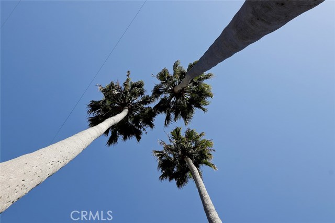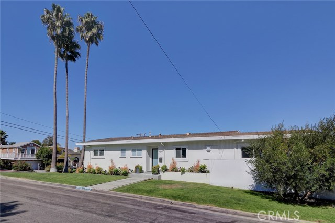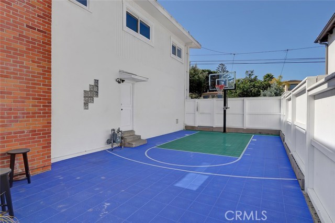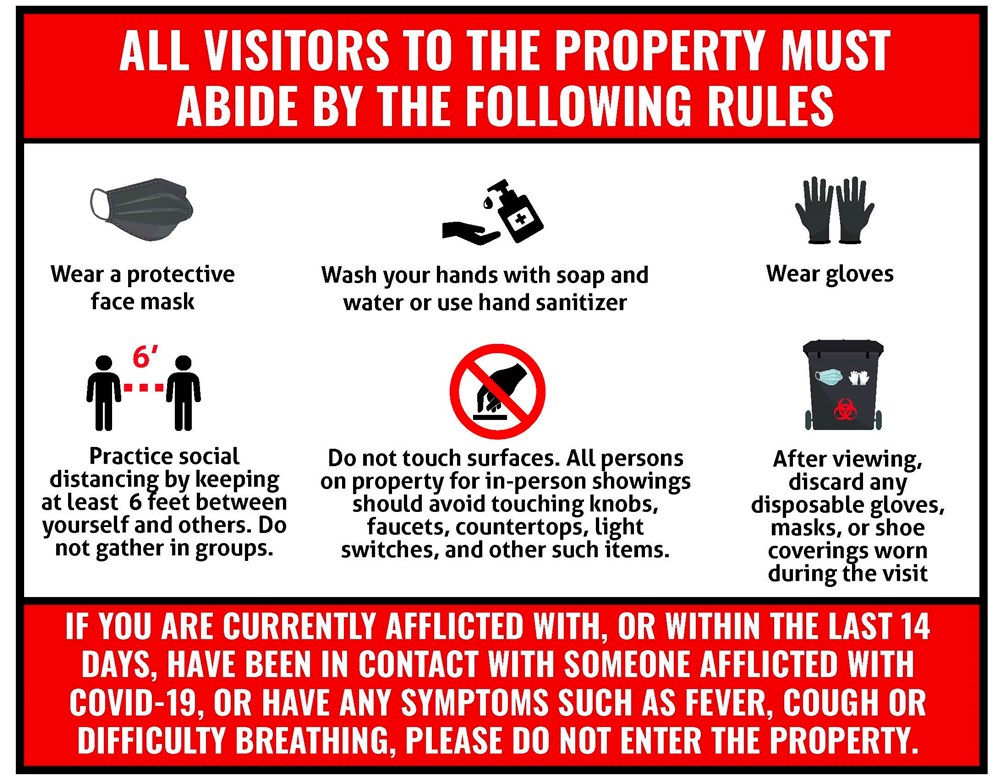This updated home showcases a clean, minimalist aesthetic, an emphasis on bringing the outdoors in, and the presence of angular structures — all characteristic of a classic mid-century modern home! Located on an oversized 7,151 sf corner lot that overlooks downtown L.A. and the mountains beyond, this home welcomes visitors to an open floor-plan designed to keep the focus on natural light and open spaces. The entertaining areas are all seamlessly connected and are emphasized by vaulted wood ceilings paired with large picture windows. Enjoy taking in views of the sparkling city lights at night! The master features mirrored closets and a remodeled bath with dual sinks and a walk-in shower. Two additional bedrooms and a second updated bath are also found. Follow the stairs down to find an attached garage (currently being utilized as a bonus playroom with built-in study area). A stacked washer/dryer and utility sink tucks neatly behind a large barn door, and there are abundant storage solutions. Continue down to a lower-level family room that opens direct to the sprawling backyard beyond. Cozy up to the fireplace with a glass of wine from the nearby under-stair bar area with refrigerated wine storage and built in wine rack. A third bathroom conveniently serves pool-goers. Step out to enjoy the expansive backyard with rolling green lawn, in-ground pool & spa, and private sport court. VIRTUAL TOUR/SHOWING>>https://my.matterport.com/show/?m=PB1bkwcwy1u&brand=0


