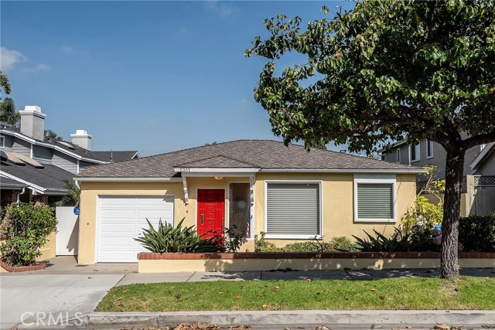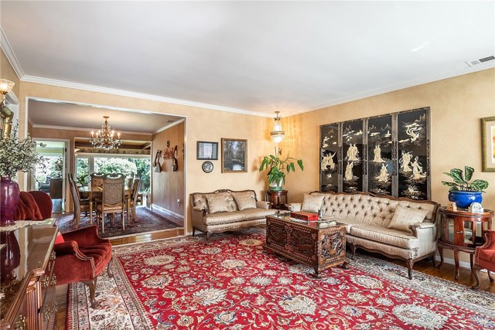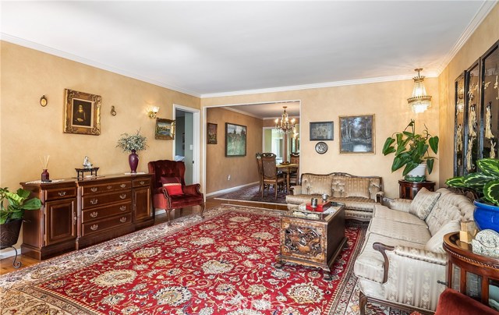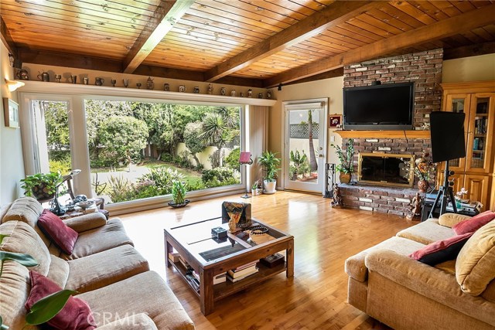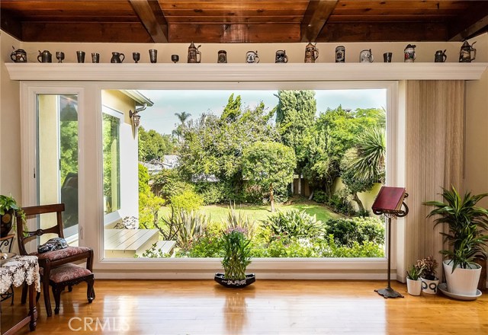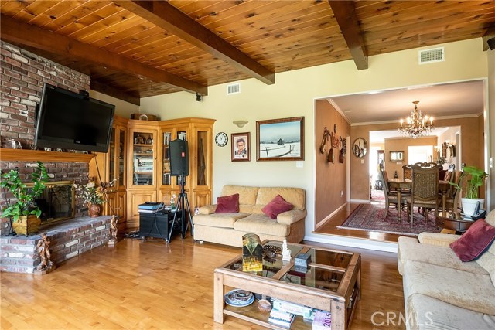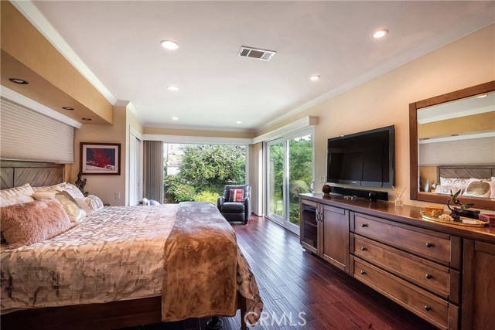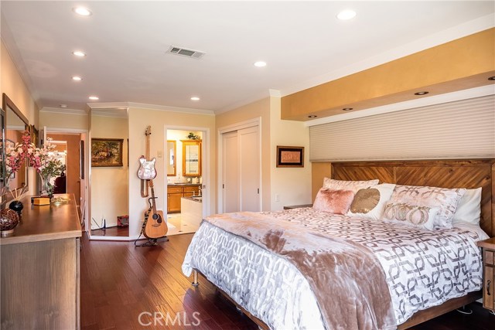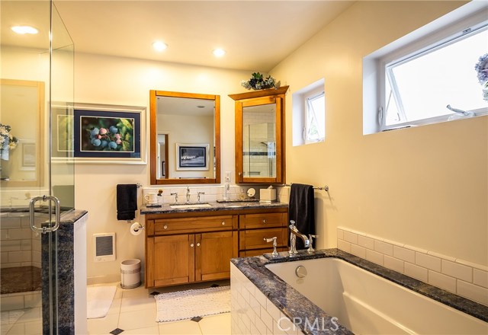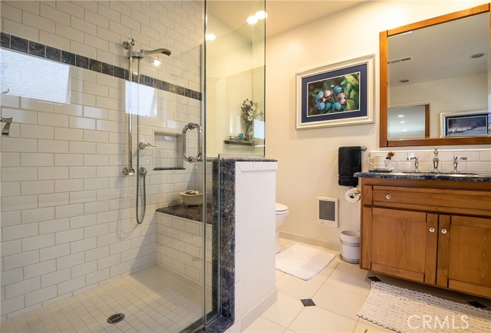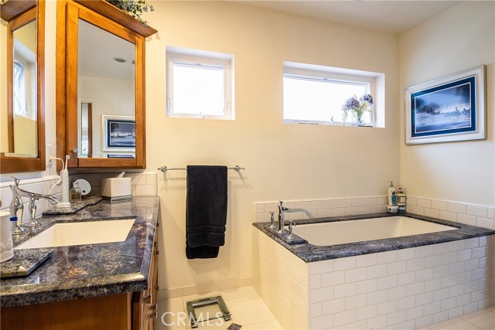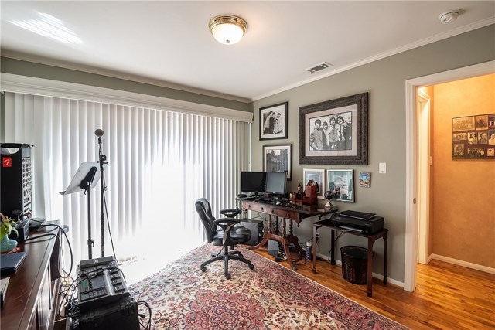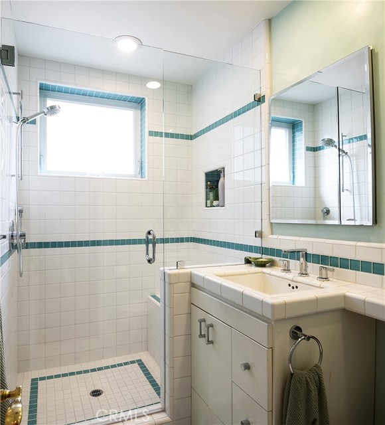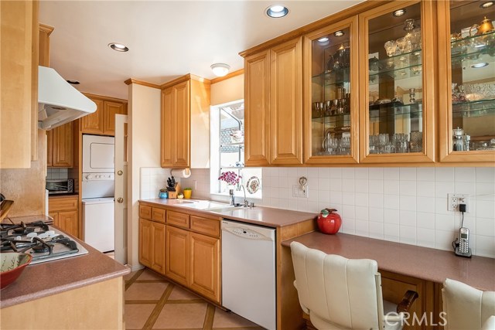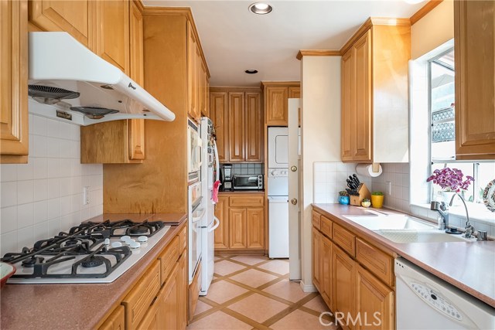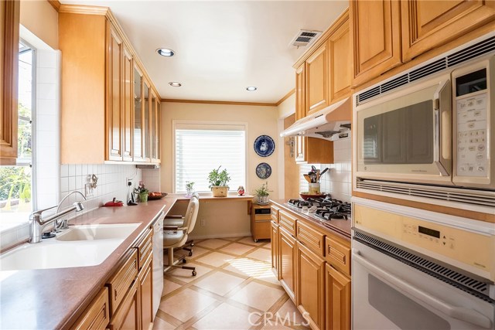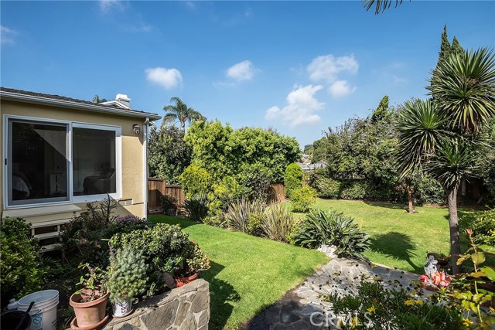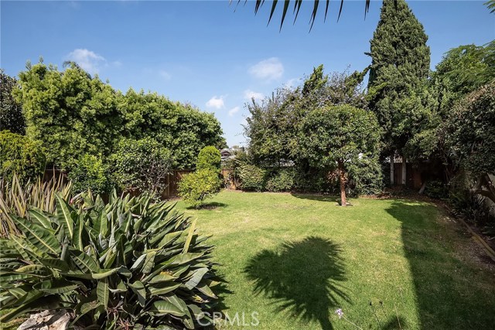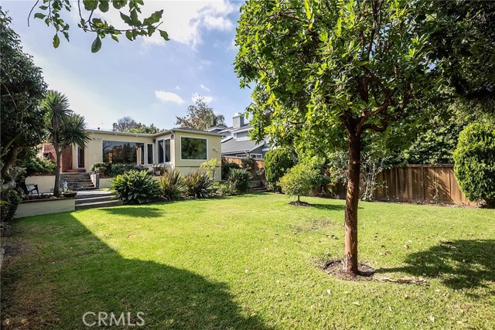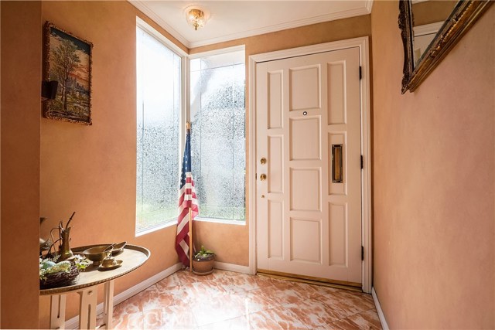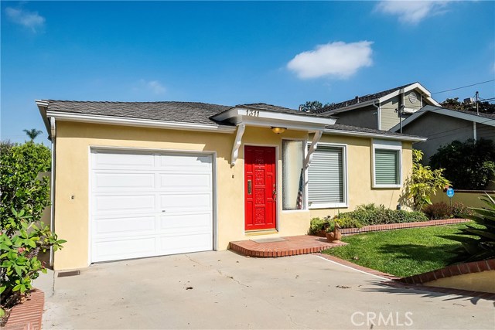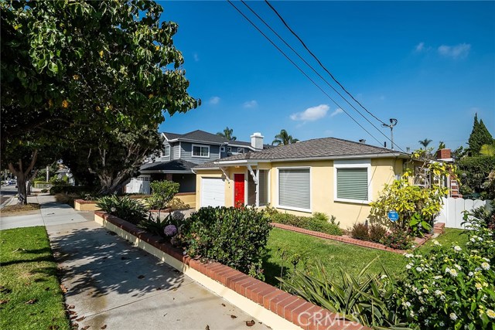Property Description
Well-kept 3 bedroom, 2 bathroom mid-century stucco with tasteful master bedroom/bathroom remodel and added sqft…beautiful hardwood floors, fantastic family room, large formal dining room and mature landscaped front and backyard…property situated in one of east Manhattan Beach prime locations…forced air heat and a/c, very bright interior.. huge 50 x 152 lot..excellent first or second home and just right for future build as well..thanks for your interest!
Features
: Fire and smoke detection system, Carbon monoxide detector(s), Security lights, Smoke Detector(s)
: Electricity - On Property, 220 Volts
0
: Driveway, Garage - Single Door, Garage Door Opener, Garage, Parking Space, Workshop In Garage, Garage Faces Front, Built-in Storage
: Family Room, Living Room, Kitchen, Workshop, Main Floor Bedroom, All Bedrooms Down, Main Floor Primary Bedroom, Primary Suite, Primary Bathroom
: No Common Walls
0
SFRIEKEN
: Back Yard, Park Nearby, 0-1 Unit/acre, Sprinkler System, Landscaped, Yard, Sprinklers On Side, Lawn, Near Public Transit, Garden, Sprinklers Timer, Sprinklers In Front, Sprinklers In Rear, Utilities - Overhead
: Screens, Blinds, Bay Window(s), Wood Frames
: Sidewalks, Street Lights, Suburban, Curbs, Gutters, Storm Drains
1
: Wood, Vinyl
0
1
2
3
: Updated/remodeled, Termite Clearance, Building Permit
: Lighting, Rain Gutters, Barbecue Private
: Contemporary
0
: Built-in Features, Crown Molding, High Ceilings, Open Floorplan, Recessed Lighting, Beamed Ceilings, Copper Plumbing Full, Storage, Unfurnished, Block Walls, Tile Counters, Corian Counters
Address Map
8th
1311
Street
6043
0
W119° 36' 31.8''
N33° 53' 2.4''
MLS Addon
RE/MAX Estate Properties
$0
: Remodeled Kitchen, Pots & Pan Drawers, Granite Counters, Utility Sink, Corian Counters
: Bathtub, Remodeled, Separate Tub And Shower, Upgraded, Walk-in Shower, Shower, Exhaust Fan(s), Granite Counters
1
MNRS
7,604 Sqft
Friedlander
00556214
: Standard
: Dining Room, Breakfast Nook, Separated
Mira Costa
Mircos
S5225
Manhattan Beach
Kenneth
South
east on 8th St off Sepulveda.
Pennekamp
50 x 152
Manhattan Unified
147 - Manhattan Bch Mira Costa
One
4167011018
$0
Residential Sold
1311 8th Street, Manhattan Beach, California 90266
0.17 Sqft
$1,899,000
Listing ID #SB19242838
Basic Details
Property Type : Residential
Listing Type : Sold
Listing ID : SB19242838
List Price : $1,899,000
Year Built : 1953
Lot Area : 0.17 Sqft
Country : US
State : CA
County : Los Angeles
City : Manhattan Beach
Zipcode : 90266
Close Price : $1,890,000
Bathrooms : 2
Bathrooms (3/4) : 1
Status : Closed
Property Type : Single Family Residence
Price Per Square Foot : $1,040
Days on Market : 7
Property Sub Type : Single Family Residence
