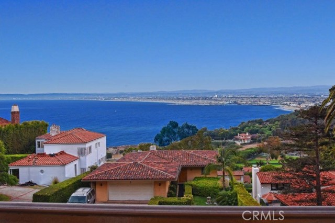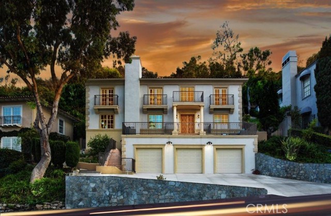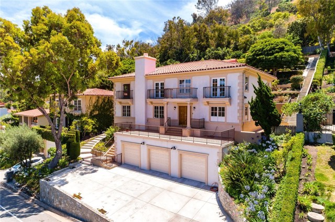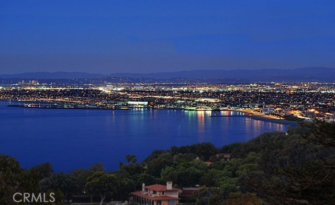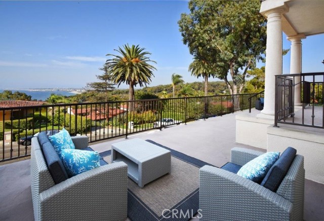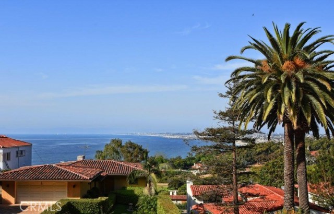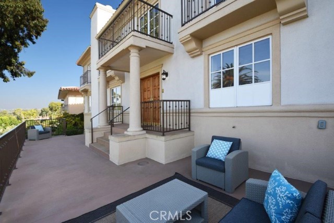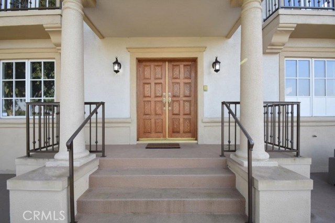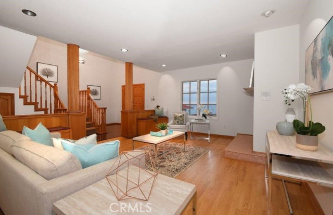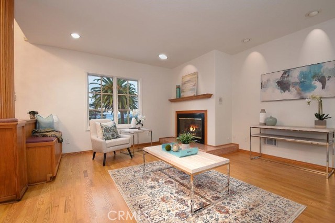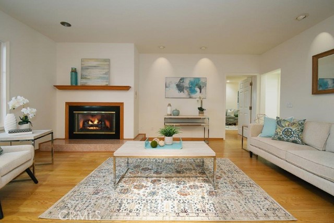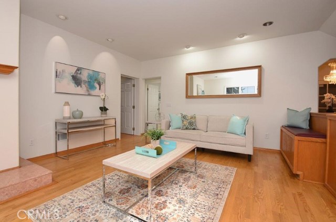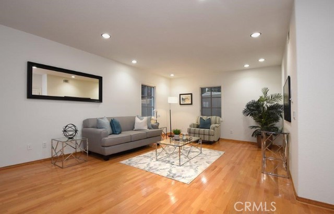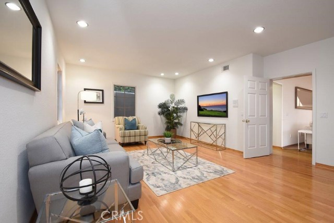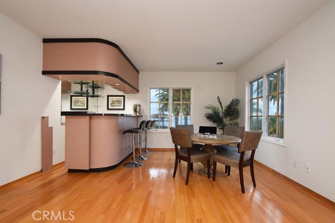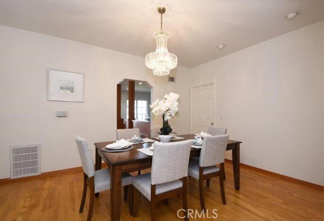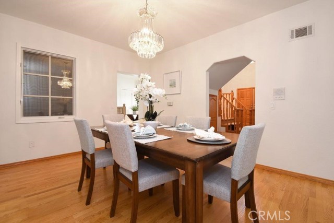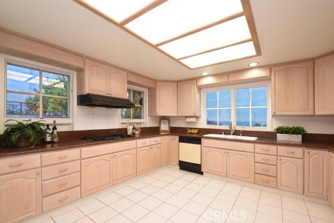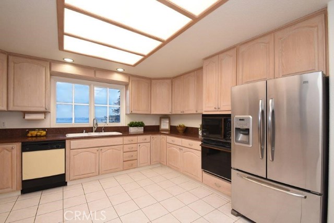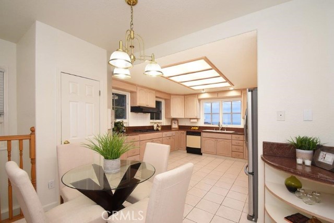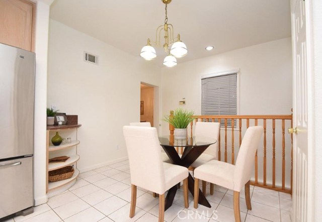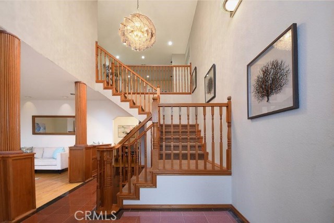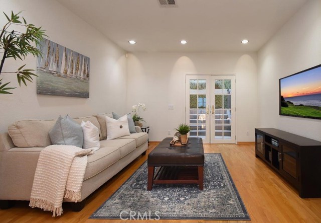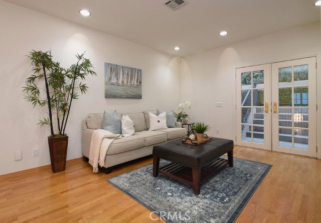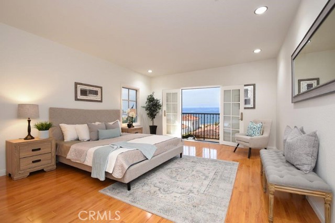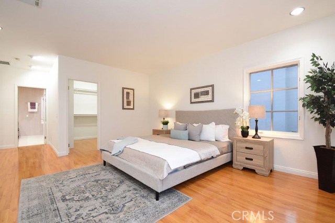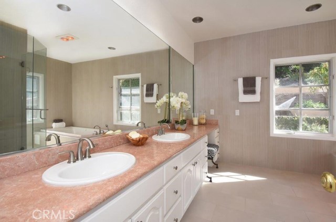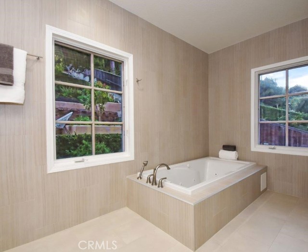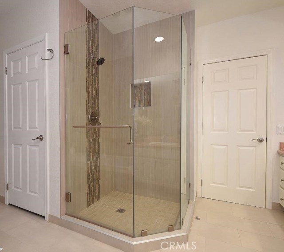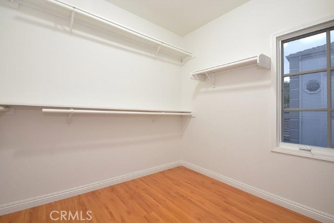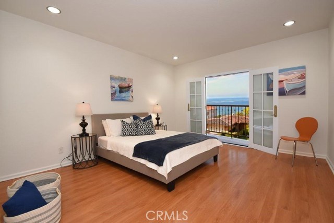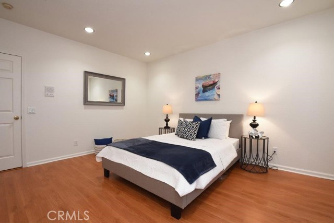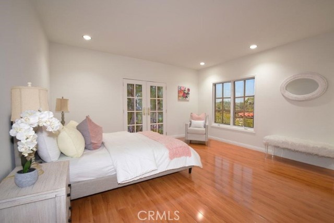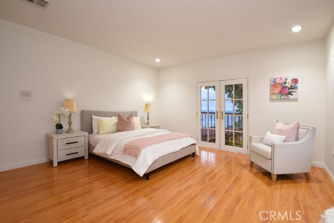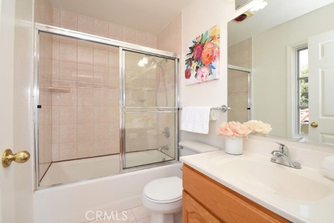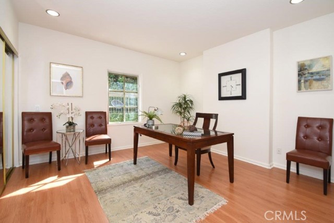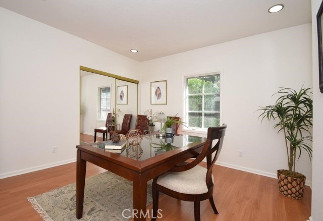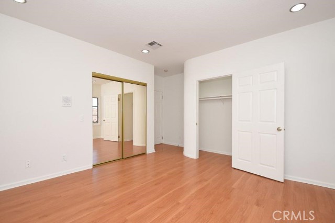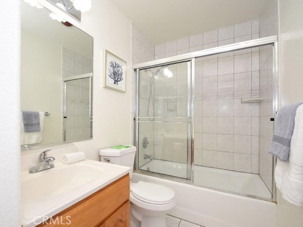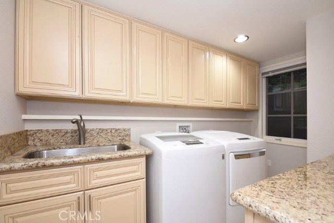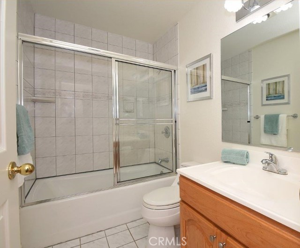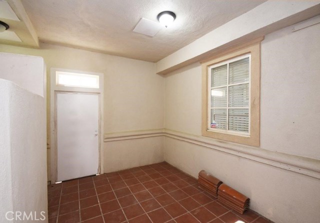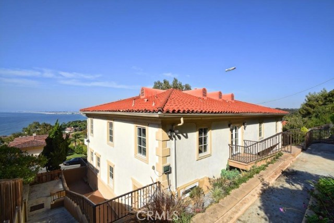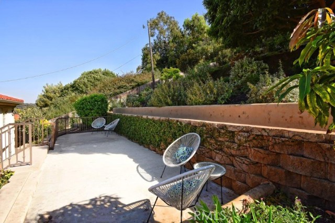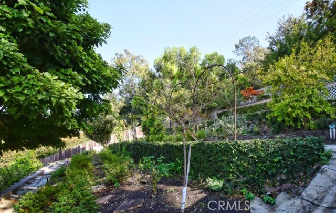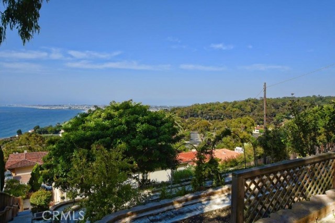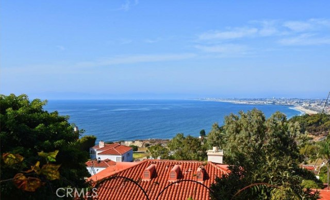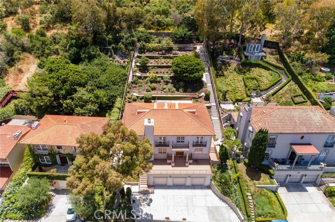Located in the heart of Malaga Cove is this executive home with striking ocean, Queen’s necklace & coastline views. A large front porch is ready for you to gaze at the striking views while enjoying the ocean breeze. These panoramic views carry through most of the living areas inside. Upon entry is a 2-story landing area that leads to the formal living room with a cozy fireplace. For endless enjoyment & creating fond memories, there is an oversized entertainment room with a wet bar. Preparing meals with a view in the large kitchen is a delight. Choose to dine casually in the breakfast nook area or formally in the dining room. On the upper level is a family room flexible to fit the homeowners’ needs. The resort-style master suite has a large walk-in closet & French view balcony while the master bathroom has double sink vanity & a Jacuzzi tub. There is a bedroom en-suite and a 3rd bedroom, both with double doors to a French balcony looking out to the great views. Meanwhile, 2 other bedrooms have a peek-a-boo or garden view. This gorgeous home also boasts a custom-built tiered backyard with mature fruit trees and planting areas, ready for the green thumb in the family. You will also appreciate the massive 3 car garage with built-in storage area and a bonus room. The driveway has enough turn area to easily drive on to the street. This home is close to the library, Malaga Cove Plaza, award-winning schools, golf courses, nature and the ocean bluff. Must see to appreciate.
