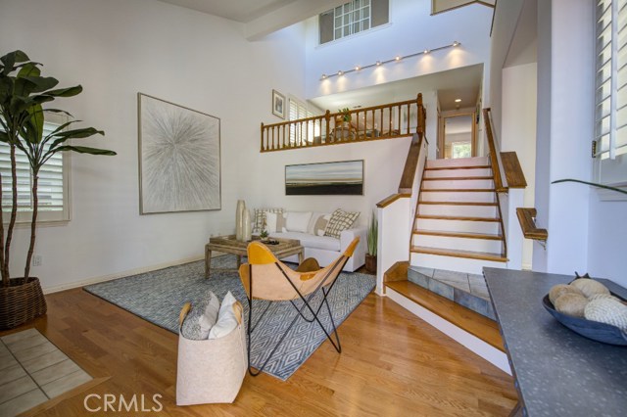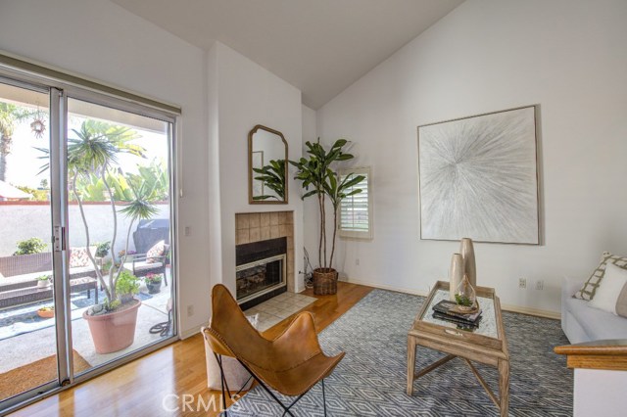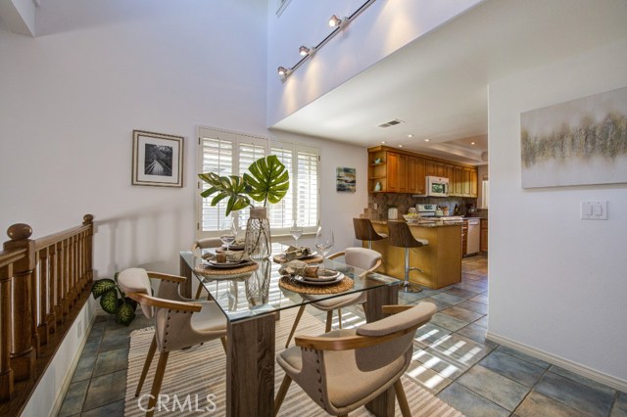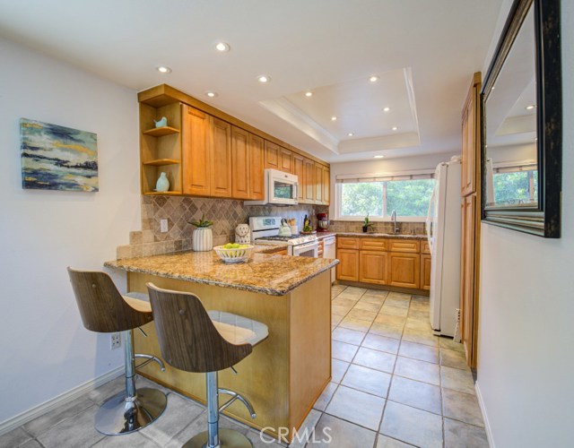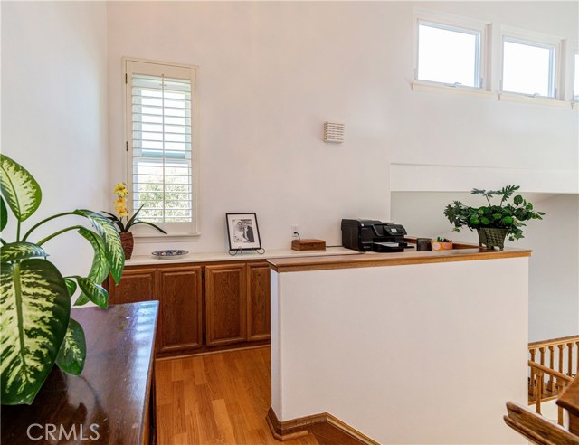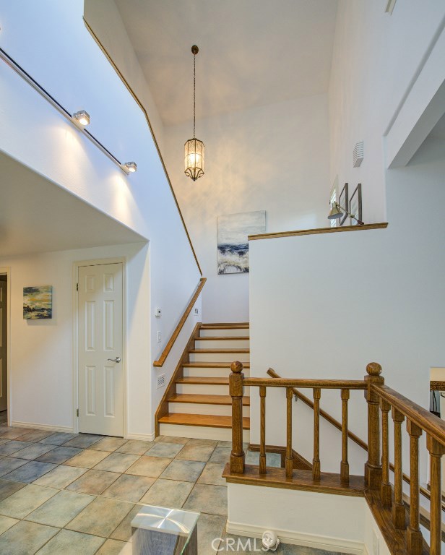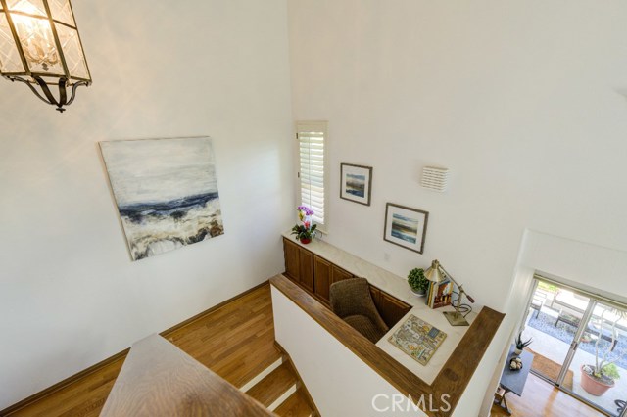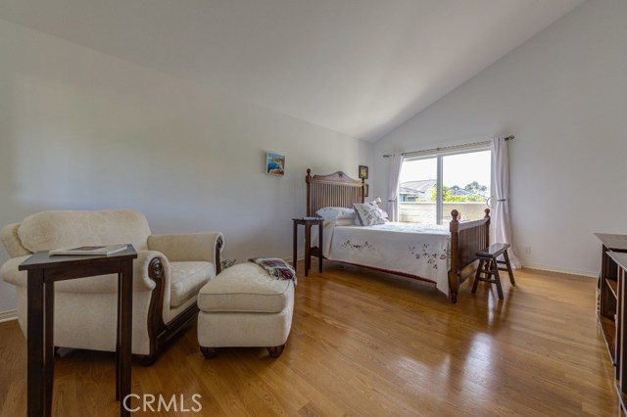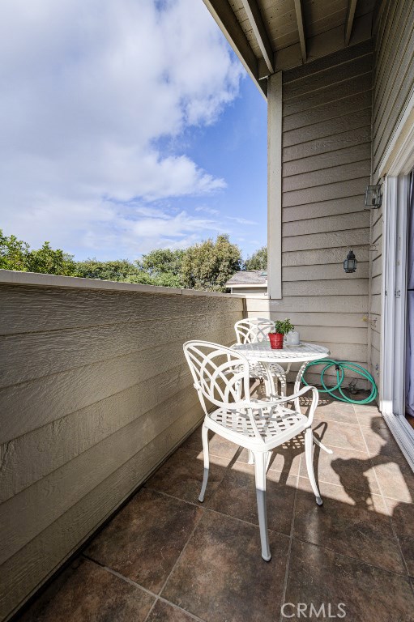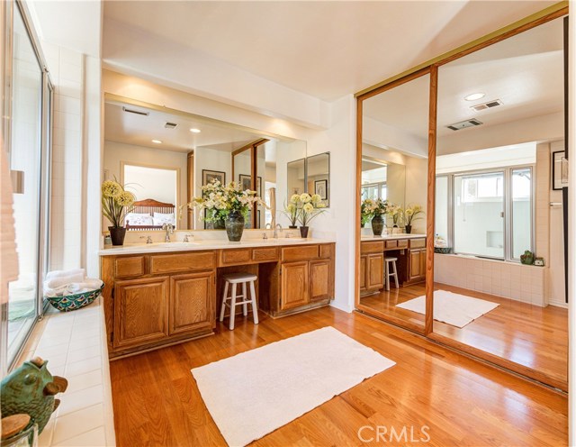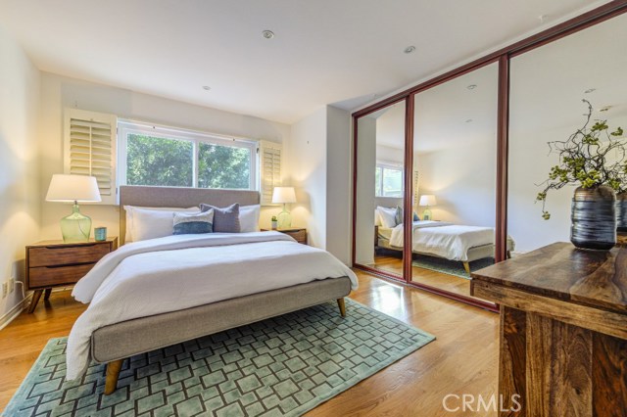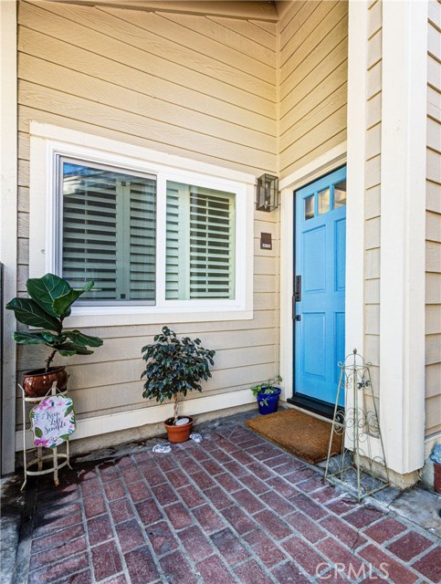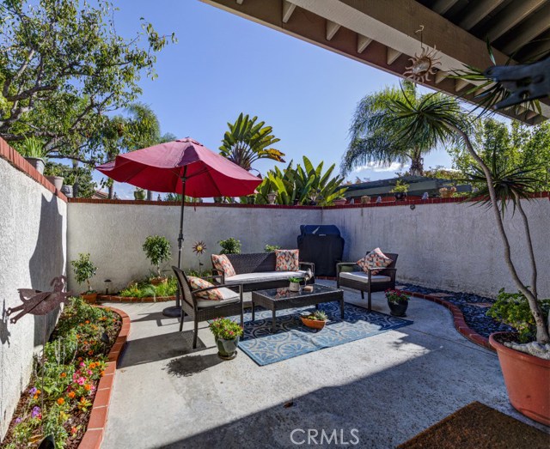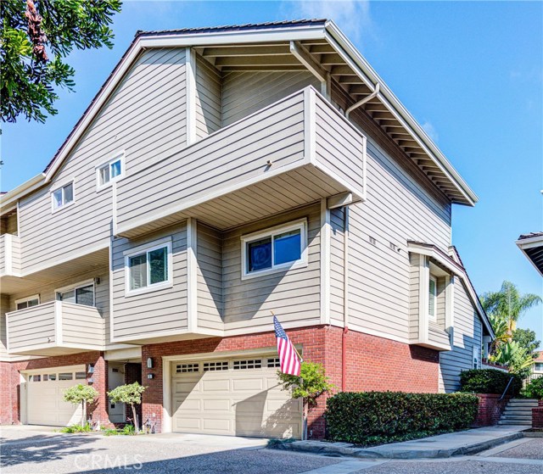Pristine Plan “1” court home has been remodeled with quality upgrades. Hardwood floors, dual-pane windows, custom Fireplace, Granite counters in kitchen with custom cabinets, Wine Refrigerator, white Shutters, newer lighting and hardware throughout, lush landscaping with higher wall for privacy.
Newer Roof with extra shield for insulation. Custom solid wood Font door and Garage entry doors. Newer Roof has extra shield paid for by owner for additional insulation. Siding and Brick on exterior is popular Cape Cod style.
This home is a popular End unit with more lighting from extra windows.
Steps to one of “5” common Spa’s and entrance to Private Tennis Club and Public Golf Course and a community park. Enjoy this well maintained home with its upgrades and many conveniences.
