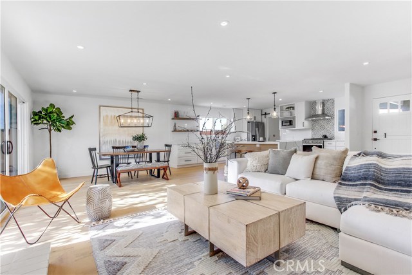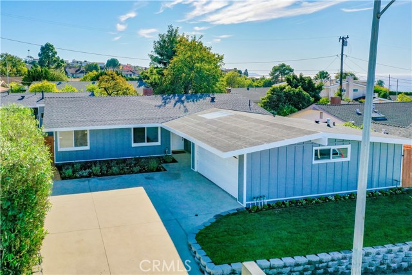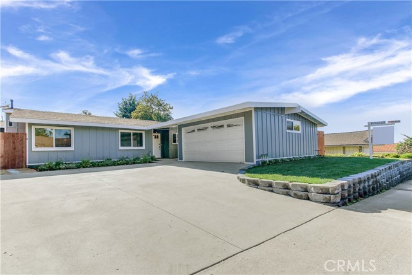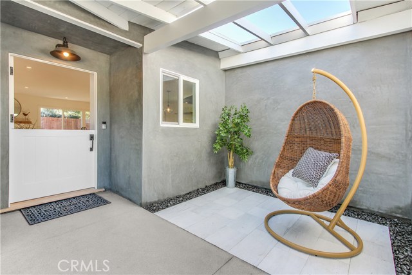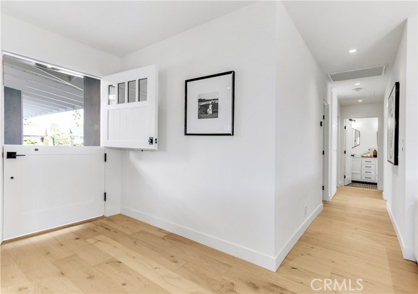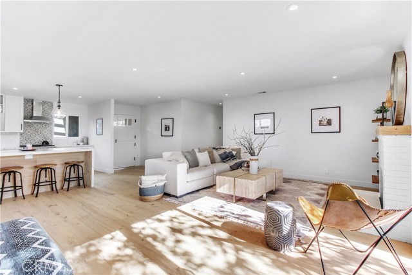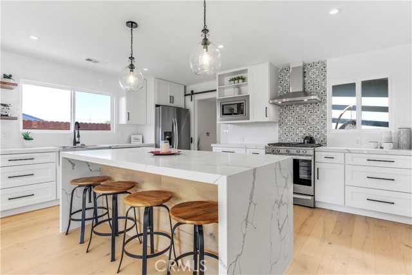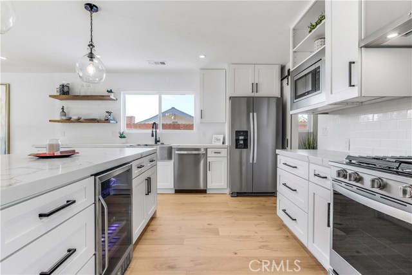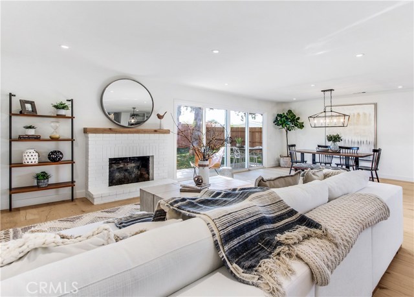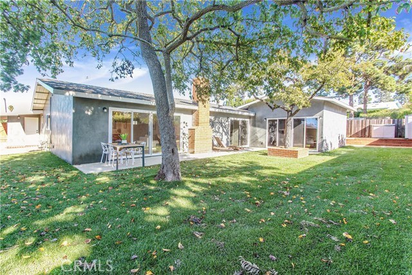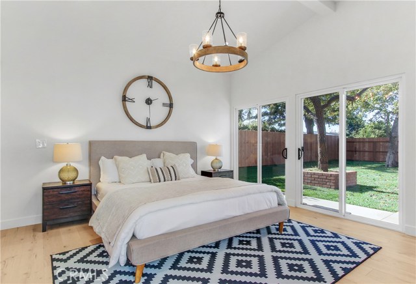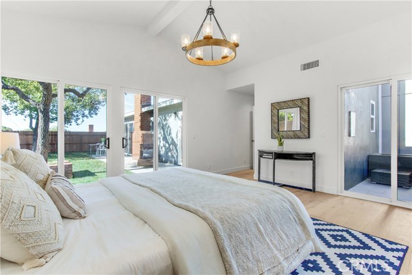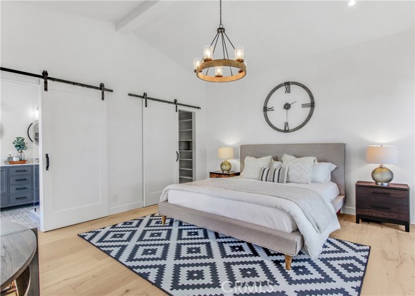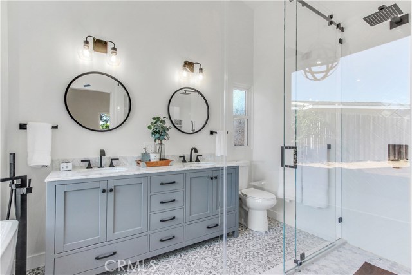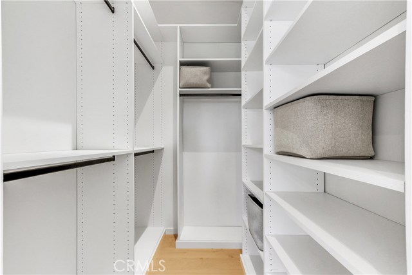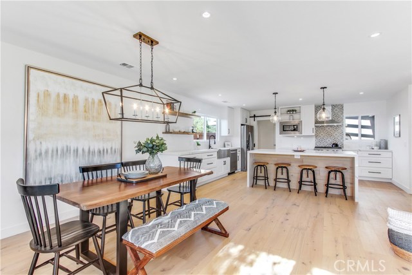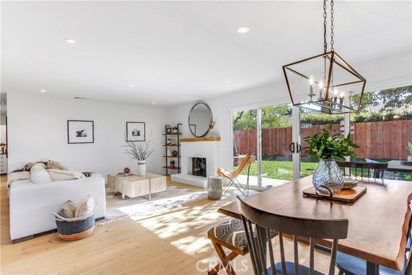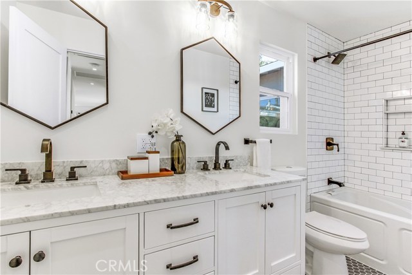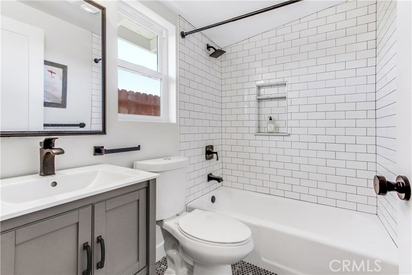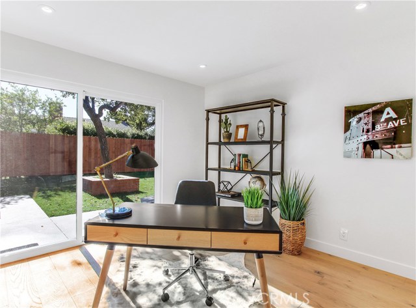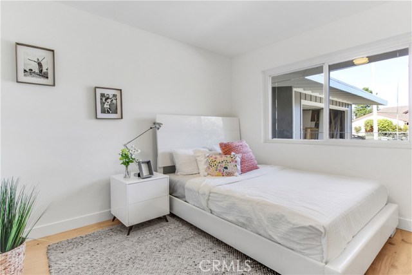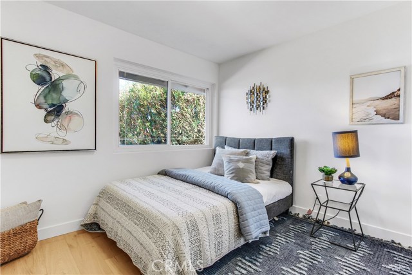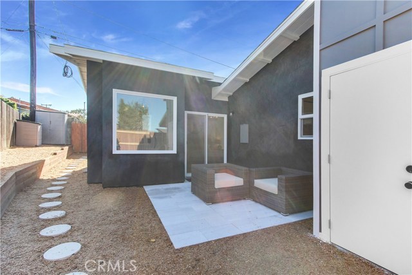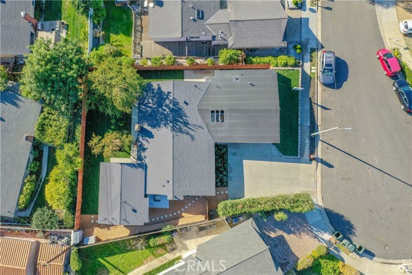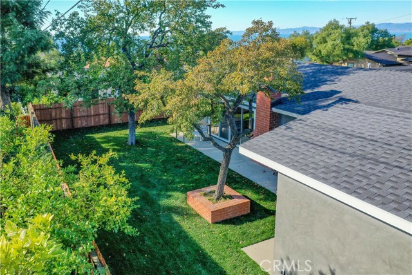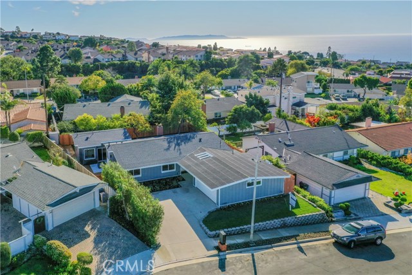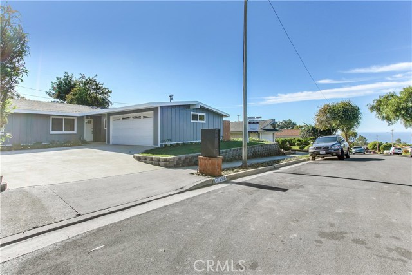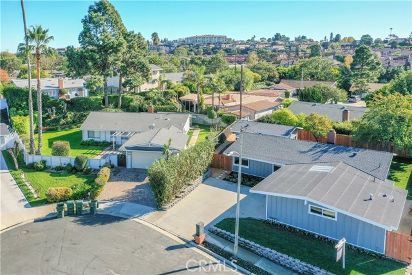This spacious RPV coastal farmhouse has been immaculately remodeled and sits at the end of a cul-de-sac. Enter through the custom dutch door and soak in the beautiful, open living space. The all-new kitchen has peek-a-boo views and is exquisitely styled featuring quartz countertops, an island with seating for four, all new stainless steel appliances including a wine cooler, reclaimed hardwood open shelves and a large farmhouse sink. Engineered white oak wood floors run throughout the home, including each of the large bedrooms. The three bathrooms have been tastefully tailored with stunning tile work and stylish finishes. Escape to your private master suite framed by the vaulted ceilings and dual walk-in closets. The ensuite bath has Carrera marble in the large walk-in shower, dual sinks and a deep soaking tub that overlooks a private patio. All of the work in the home was permitted and also includes new plumbing, sewer lines, driveway, electrical panel, wiring, insulation, HVAC, 75-gallon water heater, Nest thermostat, Ring doorbell and the roof. The private backyard is perfect for your furry family members and the four sliding doors will allow life to flow seamlessly between your indoor and outdoor living spaces. Ideally located in the heart of RPV, this home is in walking distance to award winning schools, as well as the stores and restaurants in the Peninsula Shopping center. This stunning home will not be on the market very long!
