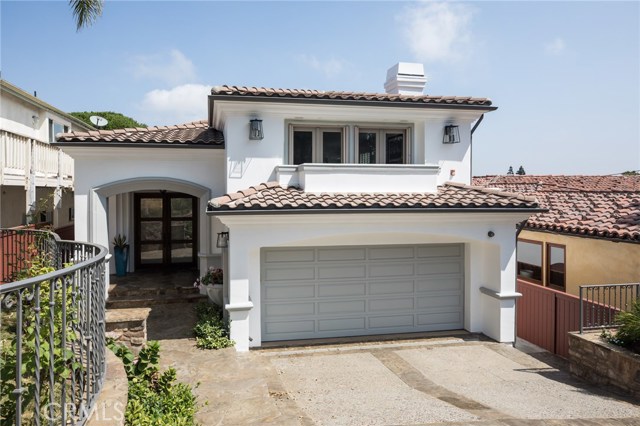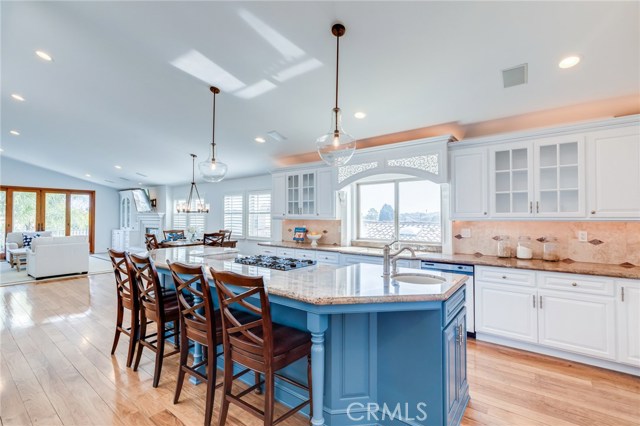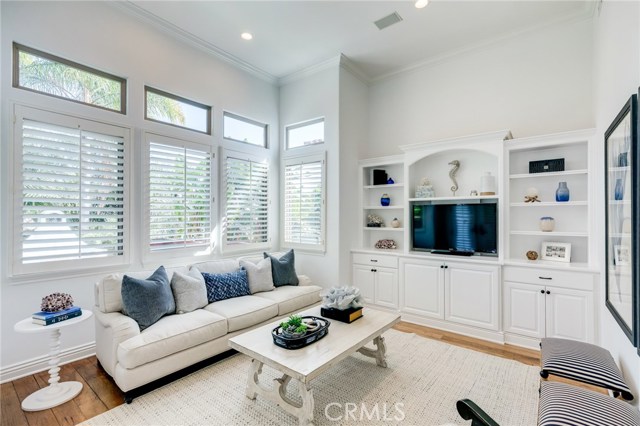Newly modernized with fresh exterior/interior paint throughout, the contemporary color pallet only serves to enhance the elegant finishes & high tech features in this stunning Hill Section home on a 40’x150′ lot. The formal entry welcomes you home where the Lutron Lighting system is easily activated, illuminating the entire house w/ the press of a button. Custom marble, stone & Pecan Hardwood floors carry throughout. Upstairs, the open floor plan w/ 9-10 ft ceilings is an entertainer’s delight. This floor enjoys a formal living room w/ fireplace & balcony, dining room that can seat 8+ family/friends & a family room w/ a fireplace & balcony + view of the mountains. The large gourmet kitchen boasts custom-built & painted hardwood cabinetry, SubZero/Viking appliances, 6-burner range & kitchen island w/ over-sized breakfast bar. The master suite offers his & her walk-in closets, cozy fireplace, private SONOS & en-suite bath w/ jetted tub + walk-in shower. The lower level hosts 4 bedrooms, each w/ en-suite bathrooms (2 beds share Jack & Jill, ¾ bath). Relax in the family room before stepping out into a drought-resistant back yard w/ top-grade turf, fireplace, 48” DCS Grill, 2 burners, sink & refrigerator. The number of great features is astounding; NEST, Denon + SONOS sound, Dual-Zoned HVAC, Wired Security w/ Cameras & 3-car garage with storage to name a few.
Best of all its located a short walk to downtown Manhattan Beach or the sand.


