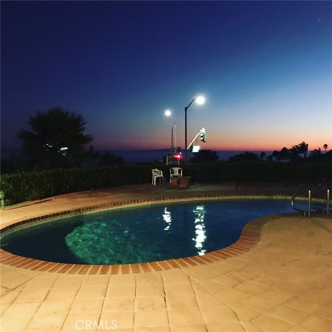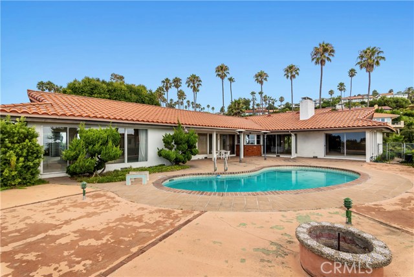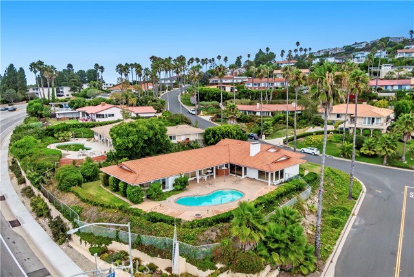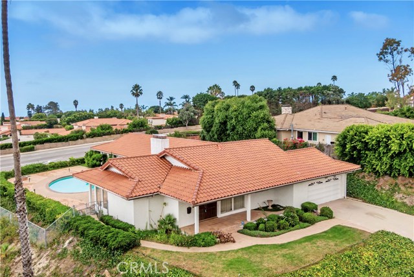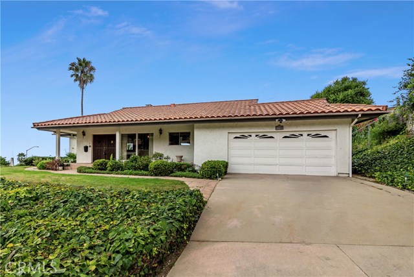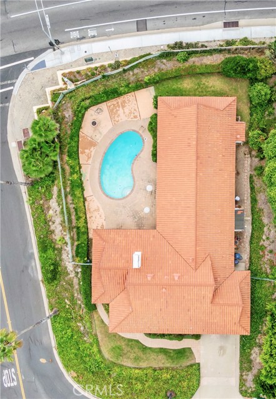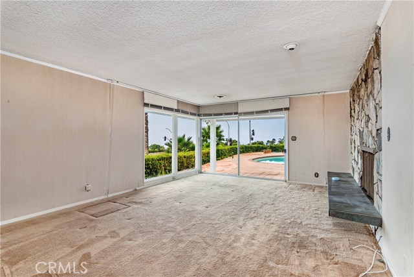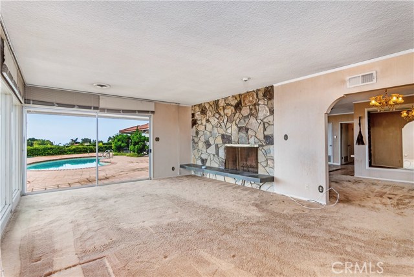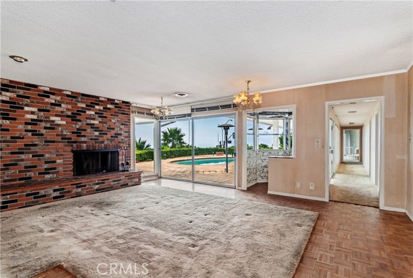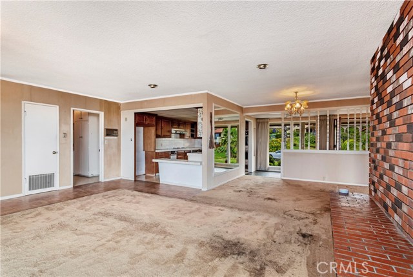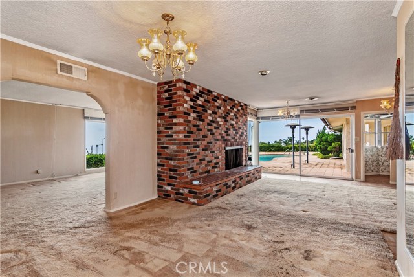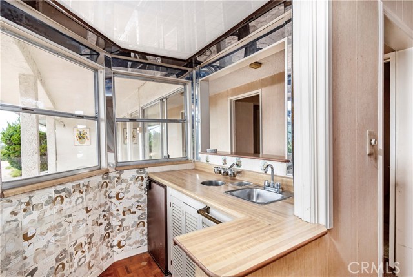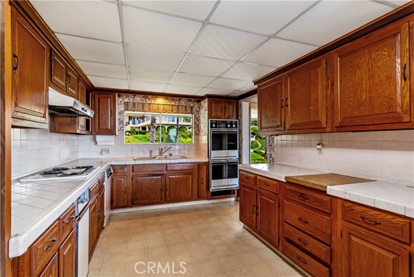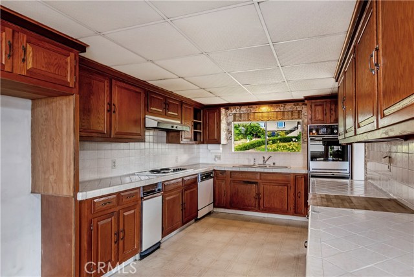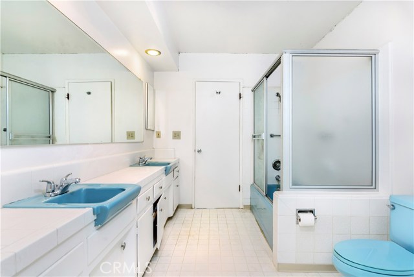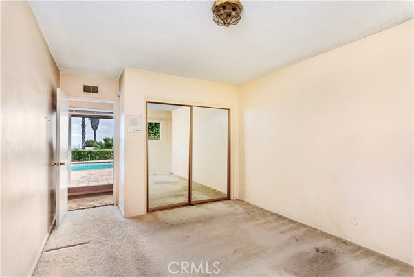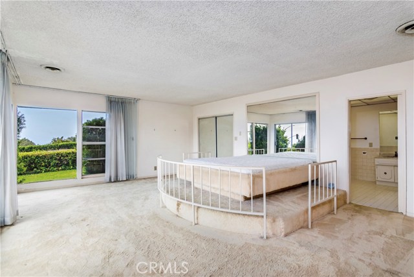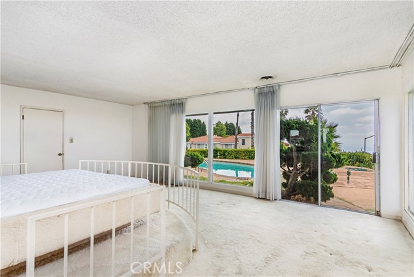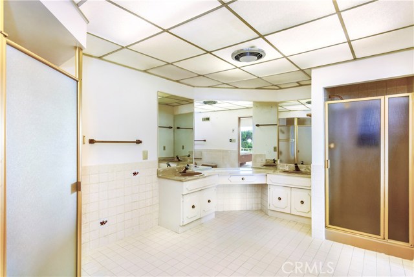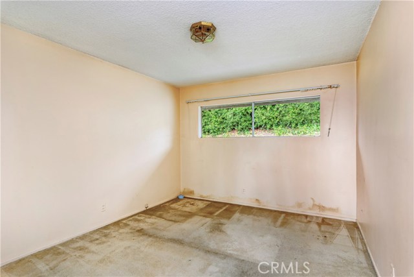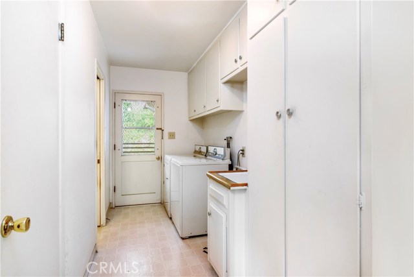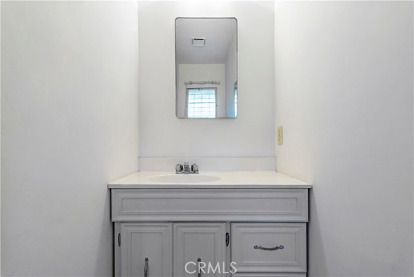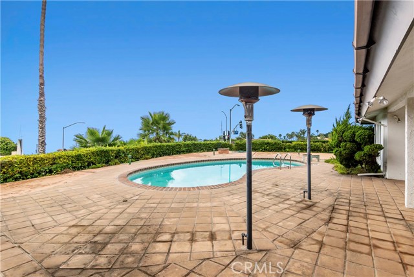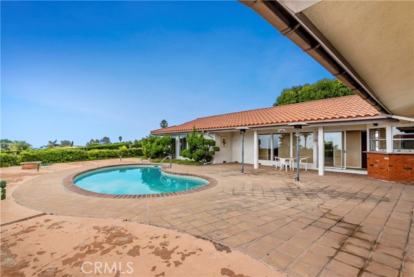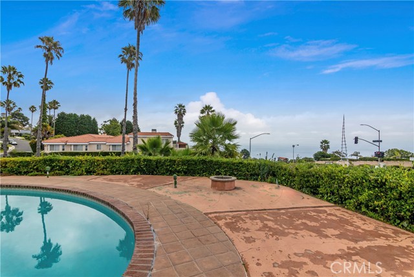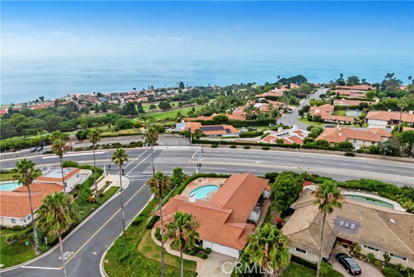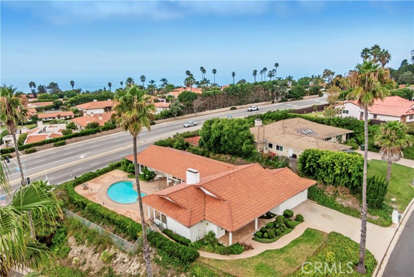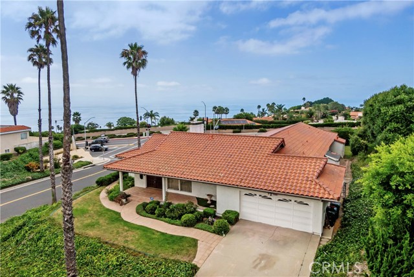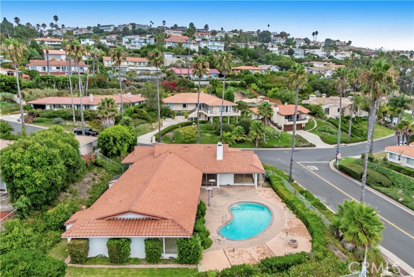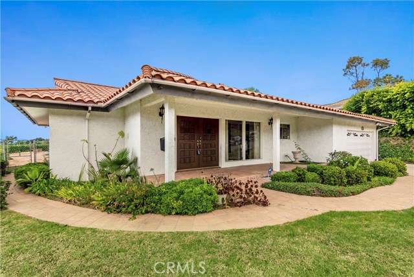Palm Springs meets coastal living. Phenomenal opportunity to own in the prestigious Monaco neighborhood conveniently located across the street from the fabulous Robert E. Ryan park and a short drive to the Golden Cove shopping center, cliffs and Terranea Resort. Ocean and Catalina Views greet you as enter this relaxing home. Walls of glass create the perfect indoor/outdoor living. Spend your days relaxing in the pool or by the fire pit enjoying sunsets. One level and three spacious bedrooms plus a wonderful master suite with walk-in closet, large bathroom and ocean views. Separate laundry room and direct garage access. This original mid-century home was occupied by the same owner for 34 years and has original fixtures, carpets and baths. There is an atrium off the bathroom that services the jack and Jill bedrooms which would be ideal for tropical plants or a fountain. It has a wonderful floor plan with loads of potential. Perfect opportunity to customize into your dream home.
