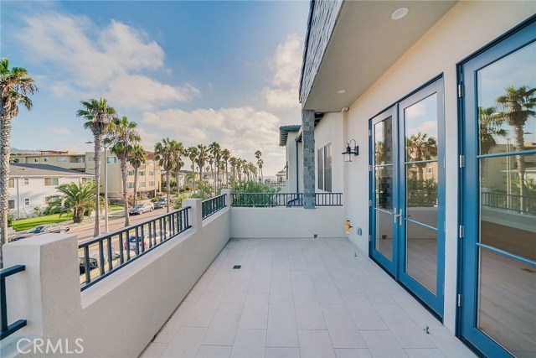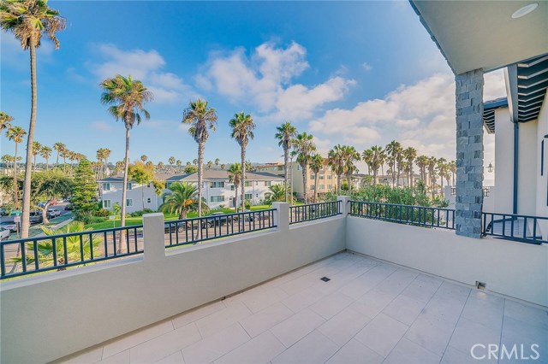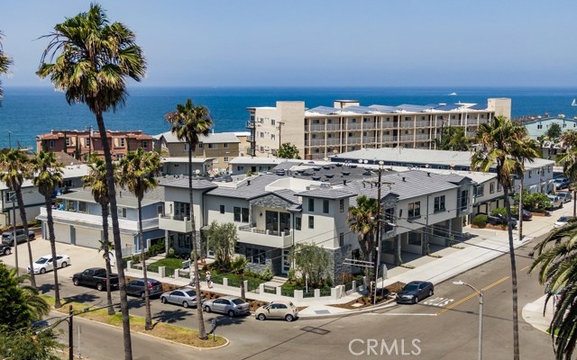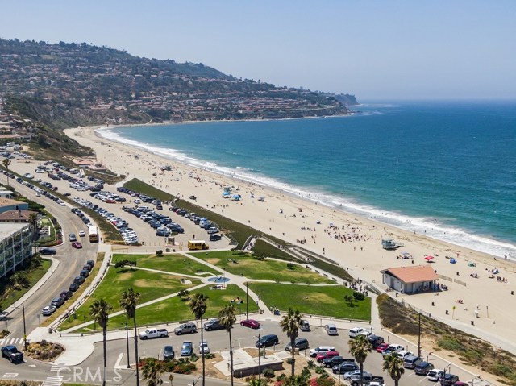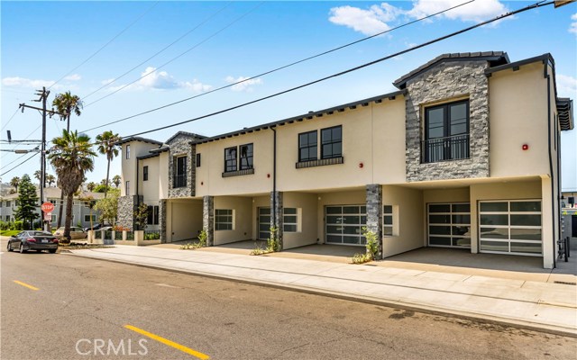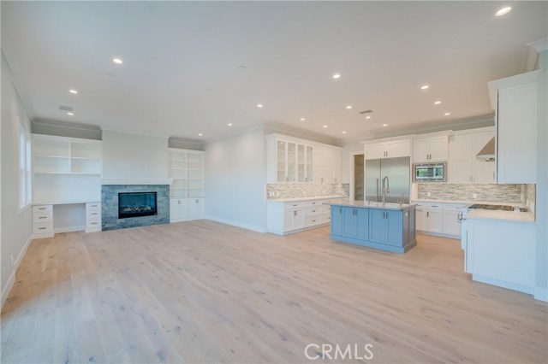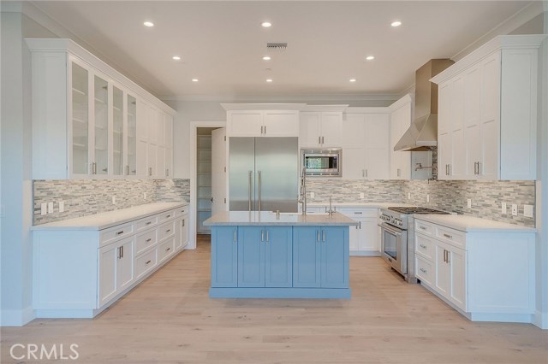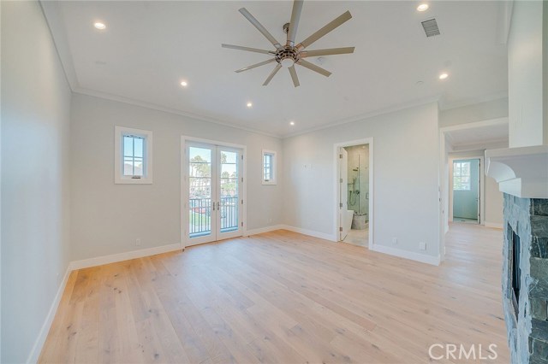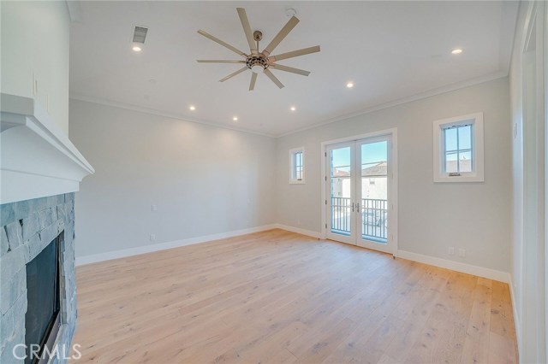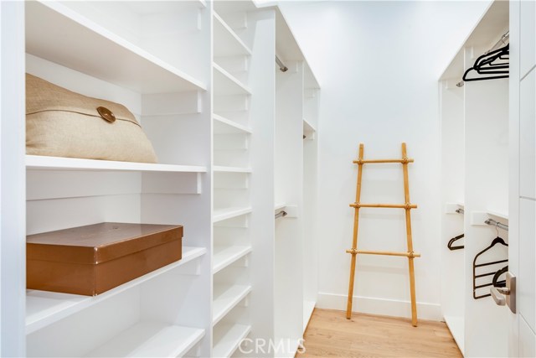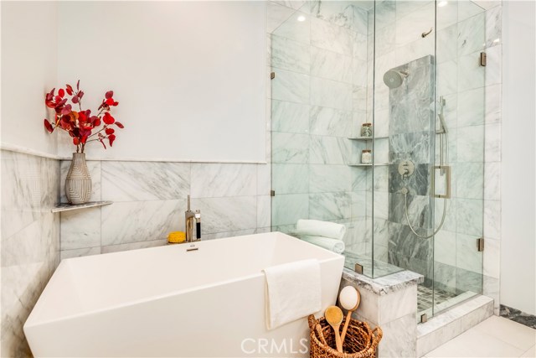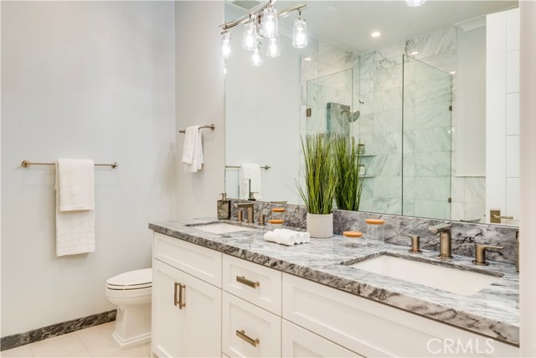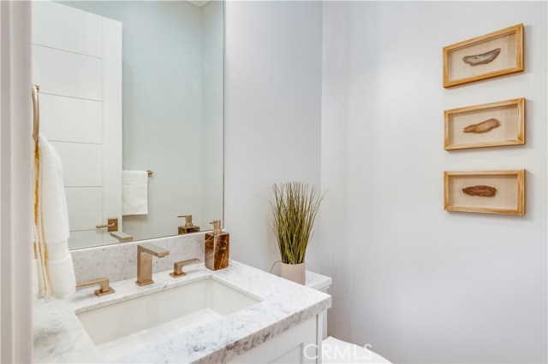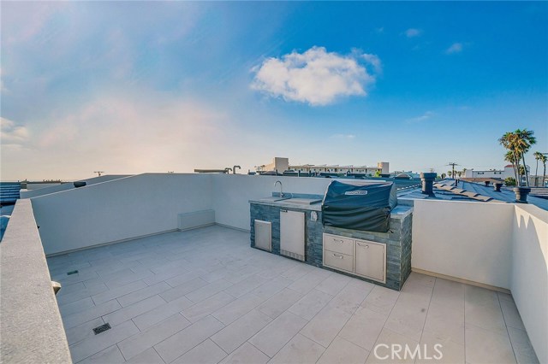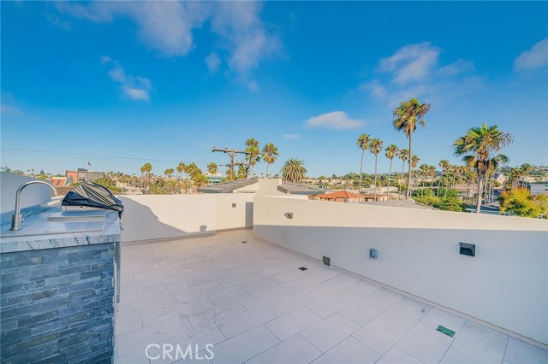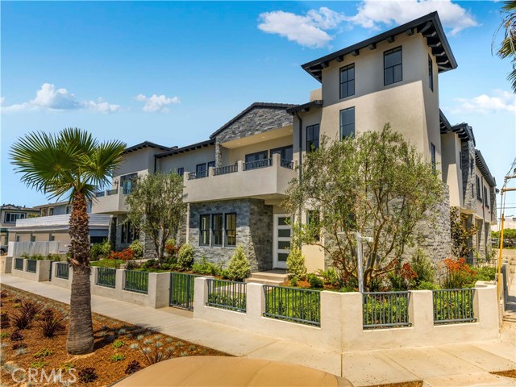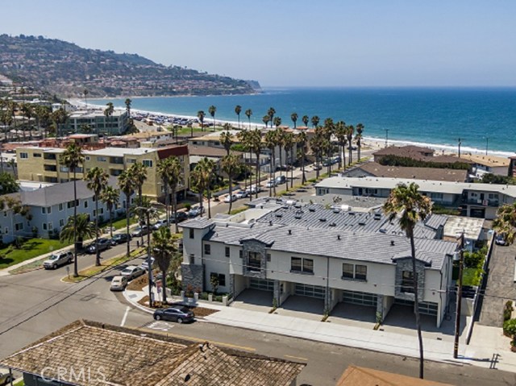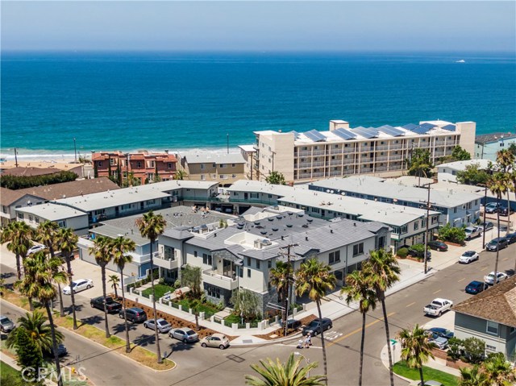NEW CONSTRUCTION! Custom designed Townhome ideally positioned in the Riviera Village
This eye-catching, 2-story property with private roof-top deck could be the fulfillment of a dream. Beautiful French Oak Hardwood flooring through-out with QT Sound Insulation Underlayment installed on 2nd floor for Sound Control. Entry way has 3 bedrooms as the upper level offers an open floor plan with the kitchen featuring Thermador Appliances (48” Fridge Side by Side: 36” Range w/hood microwave: Dishwasher), Kohler brand fixtures, and Caeser Stone counter-tops. Other special highlights include a fireplace and balcony which combines charm and luxury. Master Bedroom has a private fireplace with solid stone soaking tub that exudes a laid-back retreat.
The Fully Finished 2 car garage provides a dramatic exterior statement with an aluminum full-view glass door, which gives the home a perfect touch of modernism; adding another element to the garage is the custom cabinetry, and epoxy granite look flooring.
No expense has been spared on the roof top deck that is built out with a BBQ/Grill made by Lynx, Sink/Fridge, and Italian non-skid tile flooring. The exterior is encompassed with Natural Stone from the West Coast of Vancouver Island, Luxury Aluminum Clad Wood Windows, and La Habra Stucco Acrylic finish. This property offers all of the best features of a coastal lifestyle, ready for you to enjoy.
