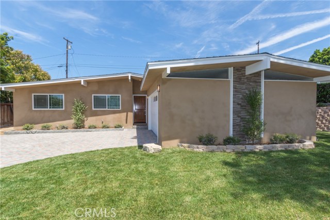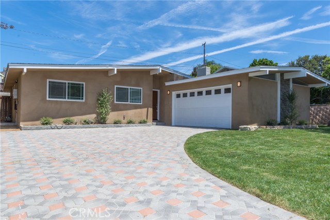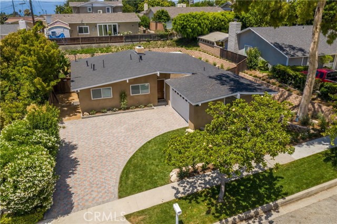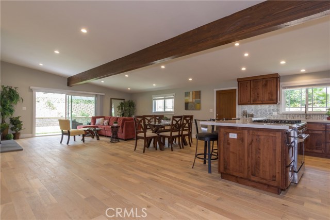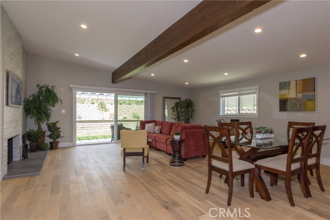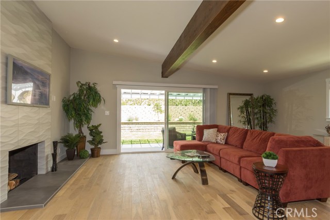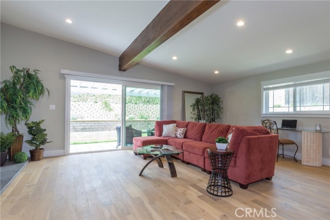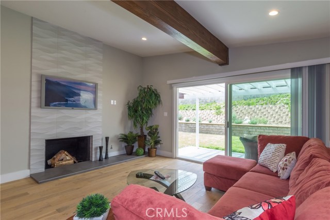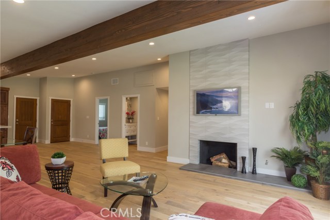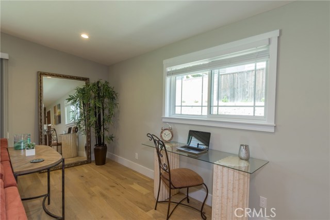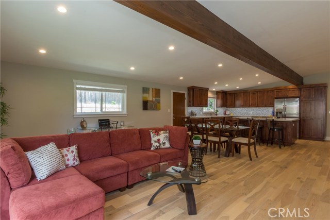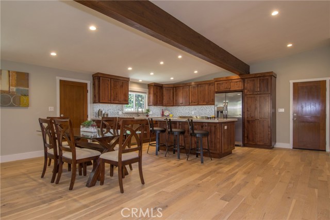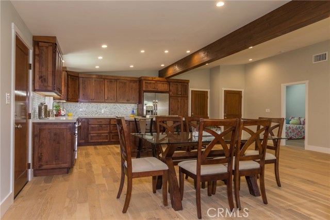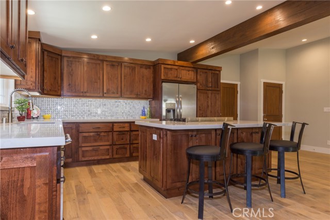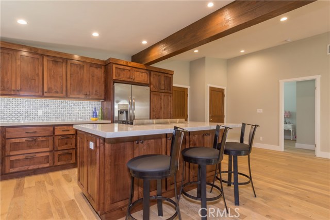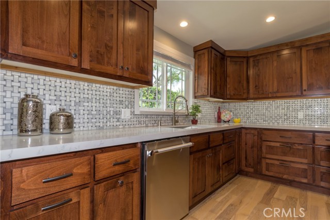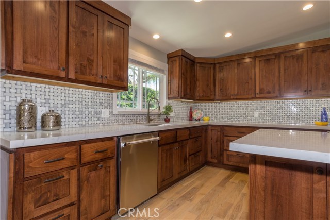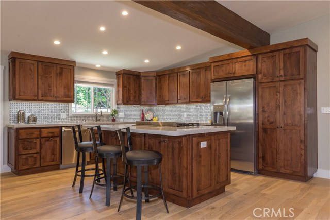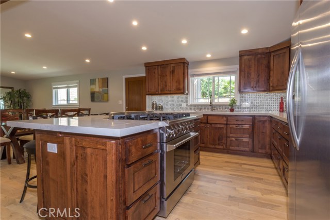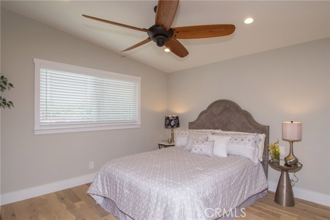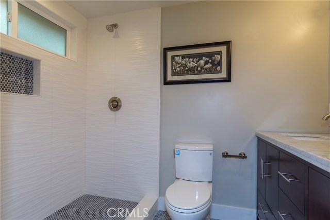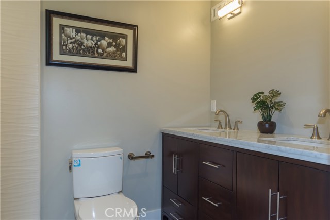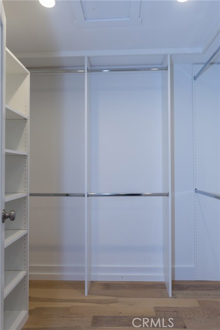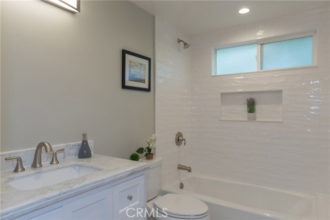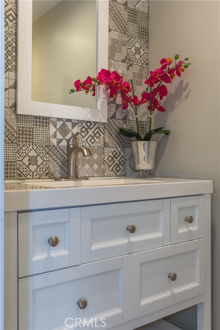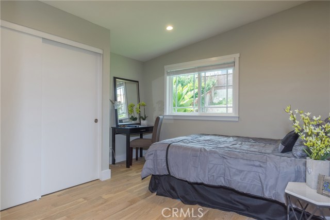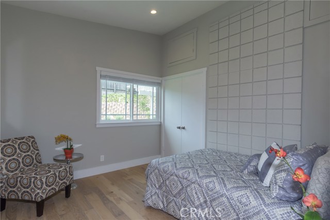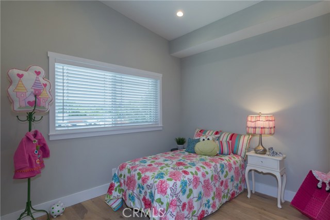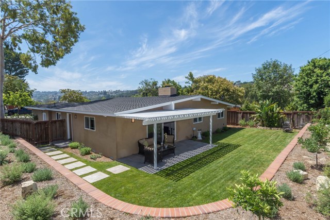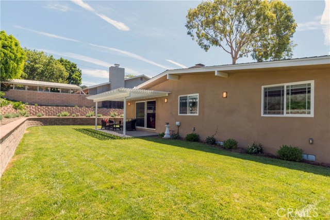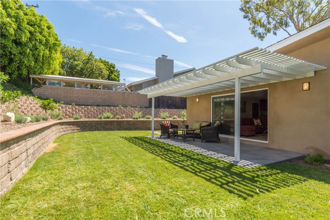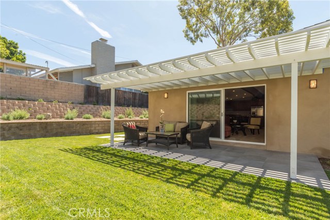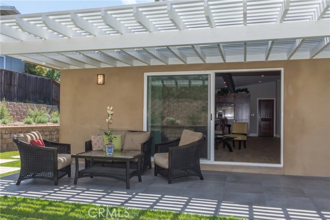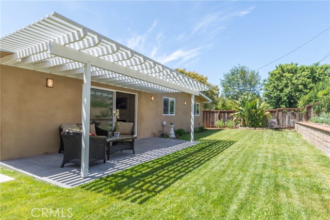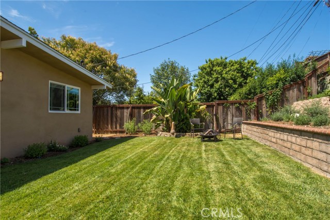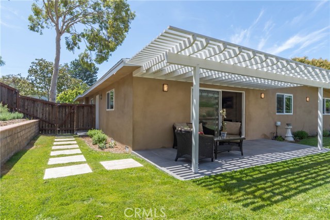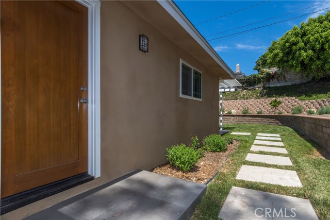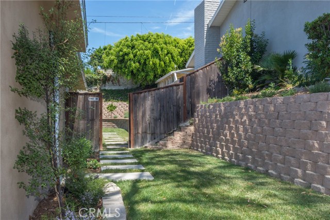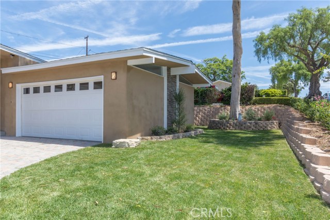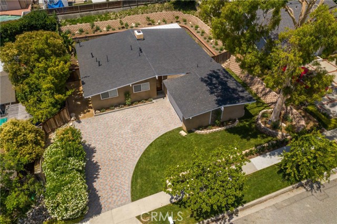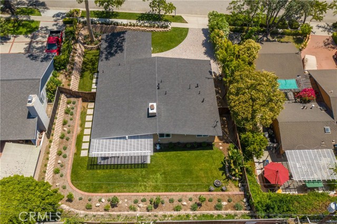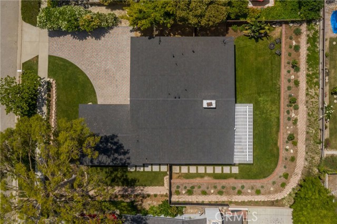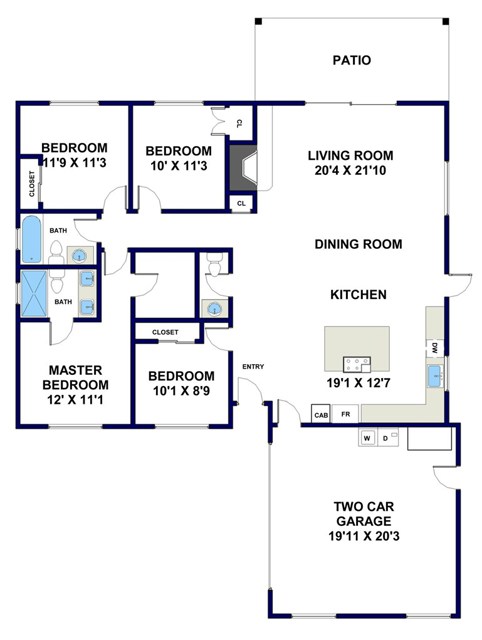BRAND New A/C just installed! You’re going to LOVE this LIKE NEW inside & out home! Owner/Contractor just completed a full scale rehab on this 4 bedroom, 2 ½ bathroom, single level home that is in a fabulous neighborhood of Rolling Hills Estates. Structural walls were removed and an addition was added on to create that completely open living concept with vaulted ceilings throughout! The following NEW permitted upgrades include: roof, dual pane windows, complete electrical system (main panel, wiring, LED lighting, switches & outlets), complete plumbing systems (water, sewer, & gas lines), heating system (furnace & ducts), tankless water heater, insulation in walls & ceilings, drywall (walls & ceiling), new kitchen, new bathrooms, stucco & exterior paint, interior paint, French Oak wood flooring throughout, floor to ceiling tiled fireplace & hearth, trim (doors, molding, hardware), landscaping & sprinkler system, hardscape retaining walls, tiled rear patio & pergola! Gourmet kitchen opens onto the living area & has new cabinetry, quartz counters, glass tile backsplash, eating island w/36” 6-burner range w/downdraft ventilation, stainless appliances w/refrigerator! New bathrooms have beautiful vanities, new fixtures, & stunning tile! Master suite w/walk-in closet, private bathroom w/dual sinks & designer tile. Perfect home for entertaining both indoors and out! Awesome rear yard! 2 Car attached garage w/direct access. Walk to Silver Spur Elementary & Pen High. Hurry on this one!

