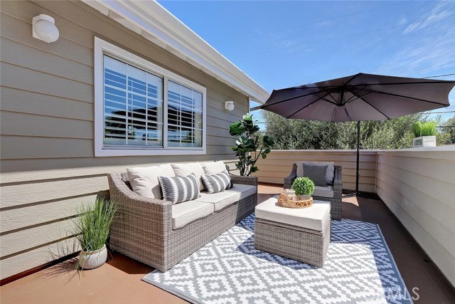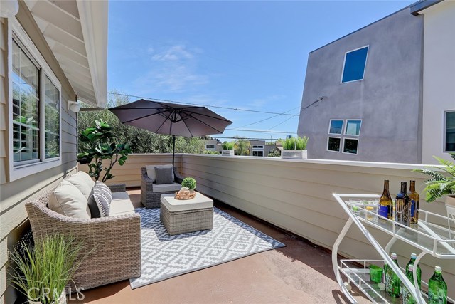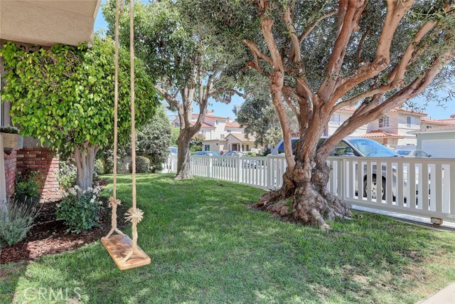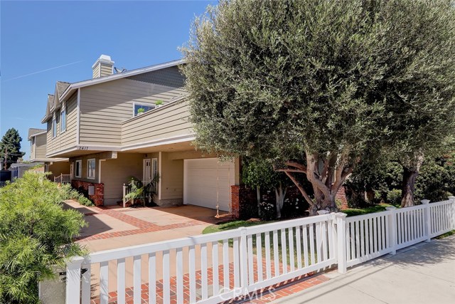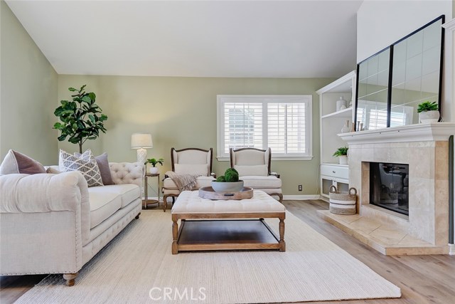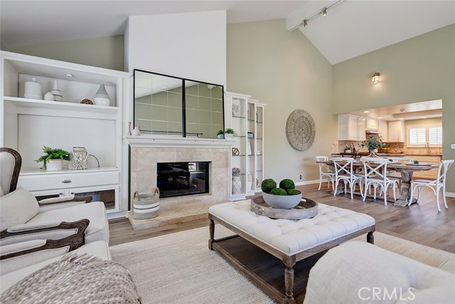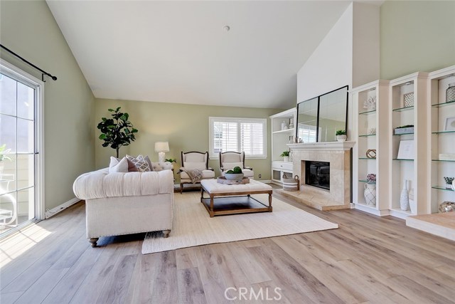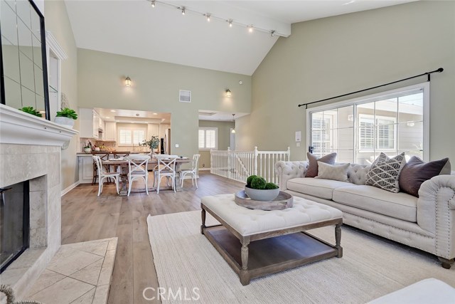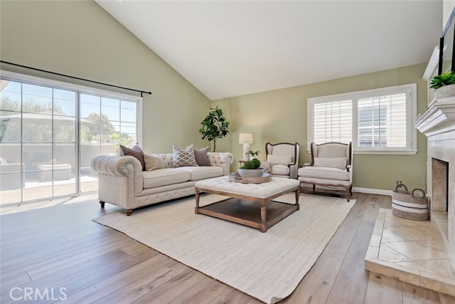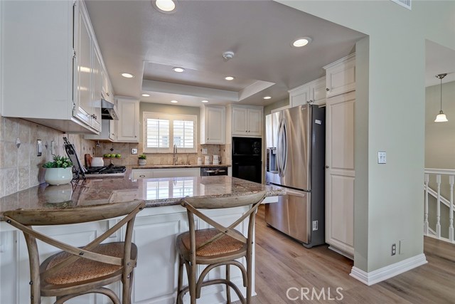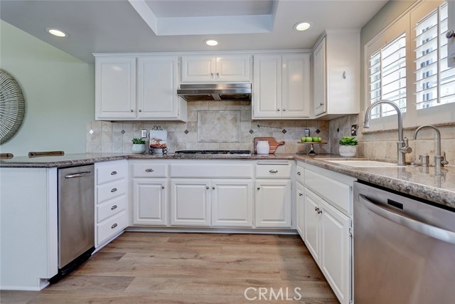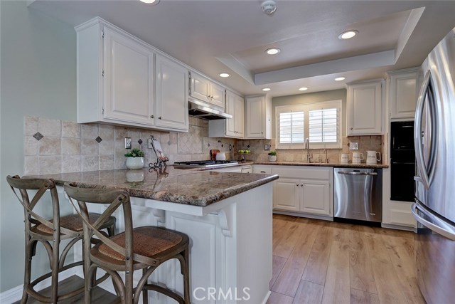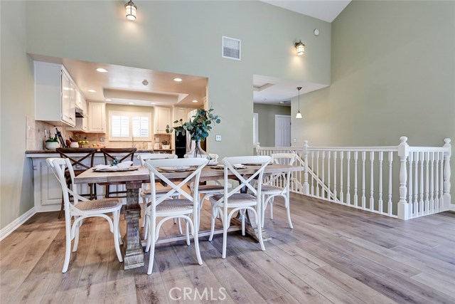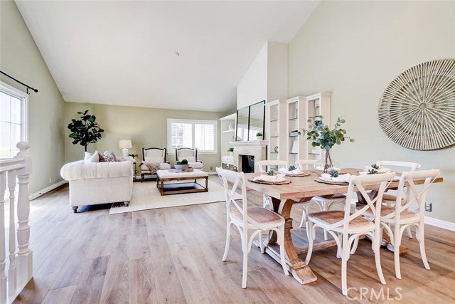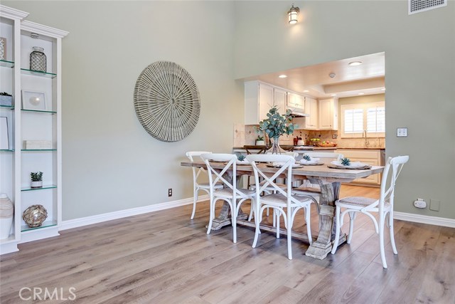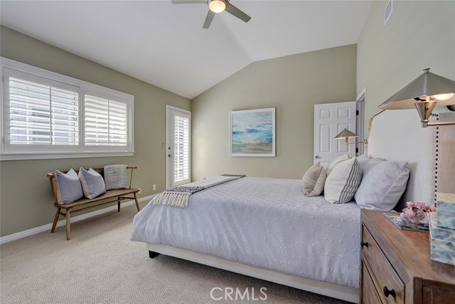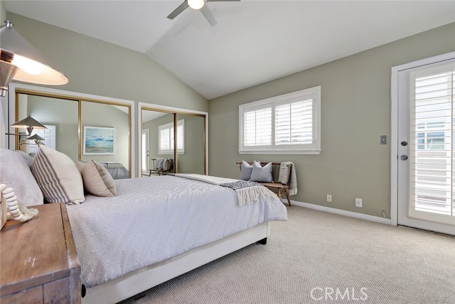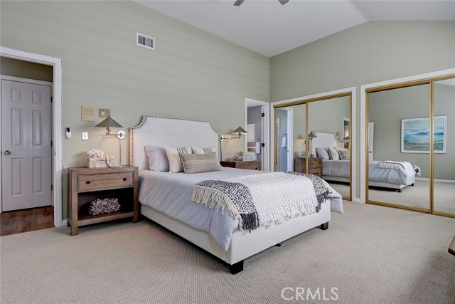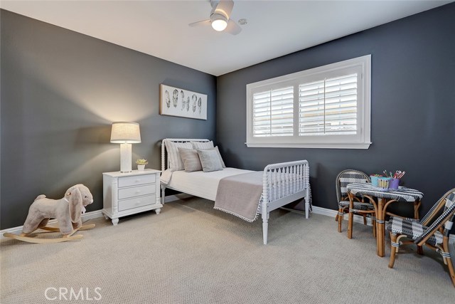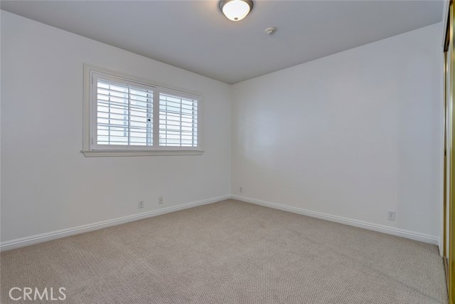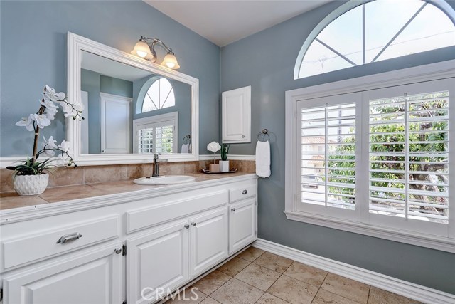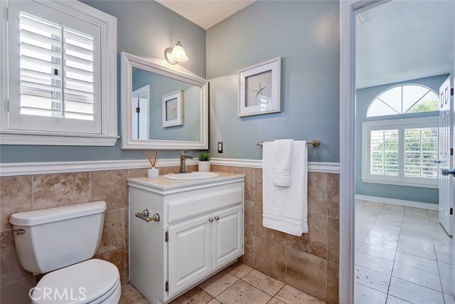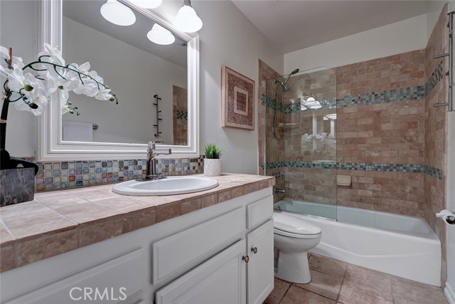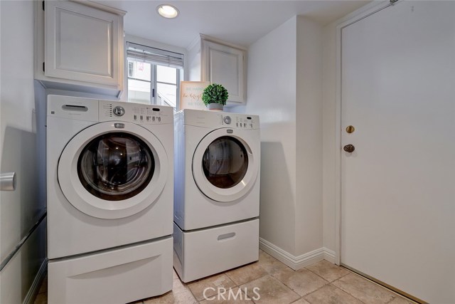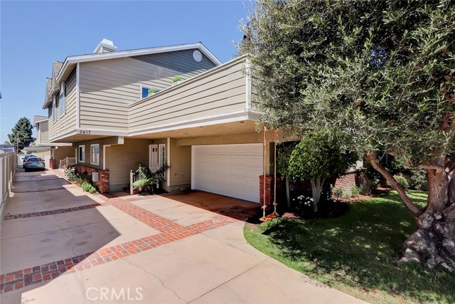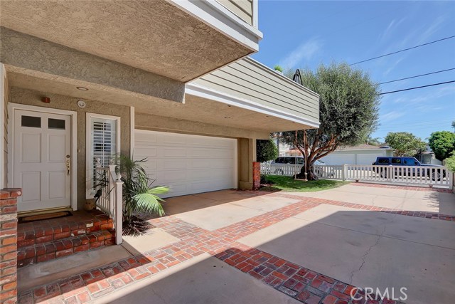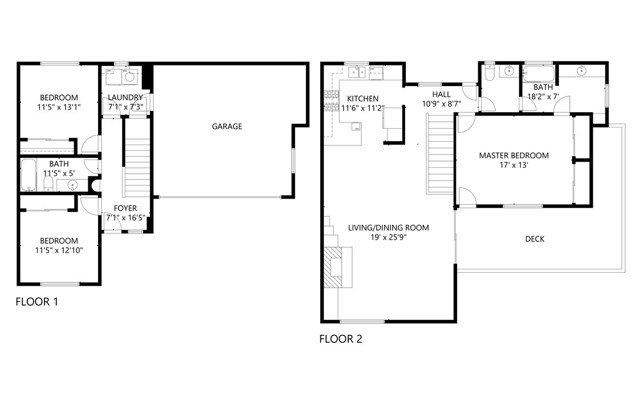Located on a quiet one-way street is a front unit townhome with surprises and delights at every corner. As you approach the property the beautiful landscaping sets the tone. By closing the white vinyl fence with the rolling gate you have your own private playfield complete with an outdoor swing. The cool breeze of the air conditioning is a welcome reprieve from the hot day and you feel at home. The upper level will take your breath away – soaring ceilings and lots of natural light bouncing off of this inspiring space. The open floor plan features a large living and dining room. Just imagine the dinner parties! Everyone will be inspired to entertain by relaxing in front of the gas fireplace or cook in the kitchen with granite countertops and newer stainless appliances that glisten underneath the recessed lighting. The sliding glass door opens up to a wraparound deck perfect for evening conversation or dining al fresco. The master bedroom has two large closets, an entrance to the deck and access to the lovely ensuite. The lower level features a full bathroom, laundry and two spacious rooms suited for bedrooms or an office. Lots of upgrades: new flooring throughout, new paint, a nest thermostat and a wifi enabled roll up garage door complete with built-in storage cabinets and a workbench. Close proximity to the greenbelt walking path, Perry Park, easy access to the 405. So many details make this a truly special home. What are you waiting for?

