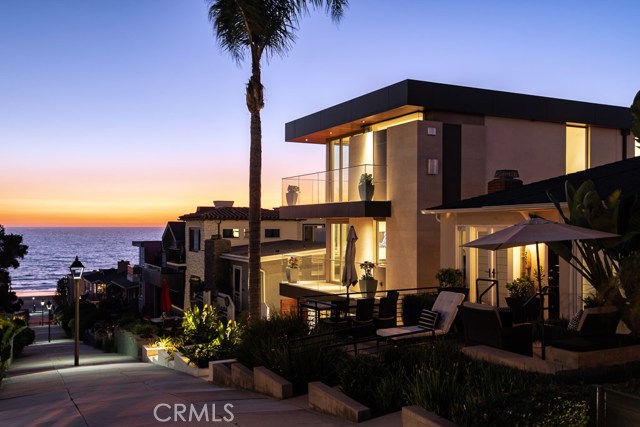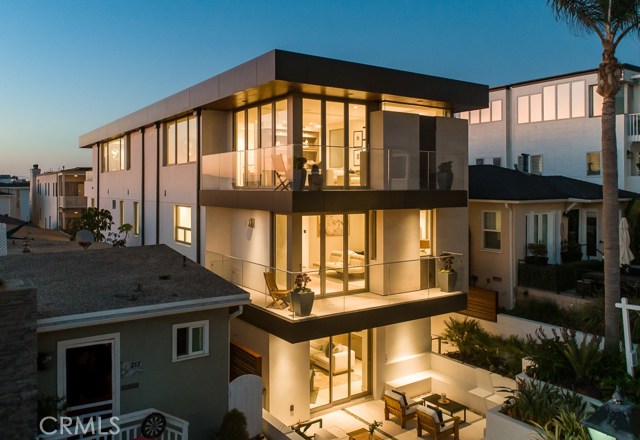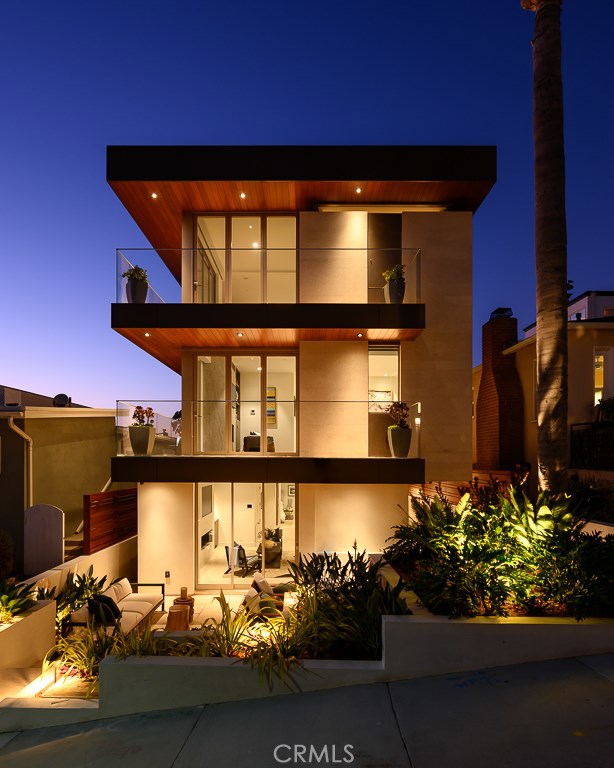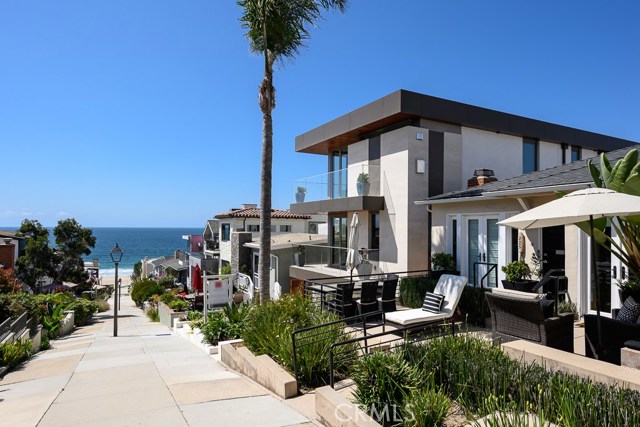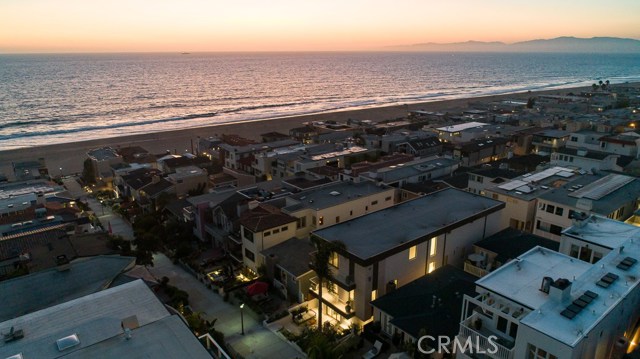Opulence and incredible ocean views come together in this unparalleled new custom home on a coveted walk street. With over 5600SF of exquisite living space, four expansive stories of unparalleled detail define a soft modern setting that will set a new standard for luxury homes. Each floor is connected via the custom floating staircase and full-sized elevator. The high-ceiling basement rivals that of a vacation destination, complete with an in-home spa room built with cypress and teak finishes and a 10′ high light-filled living plant wall with water feature; this incredible space also includes a 160″ 4K Dolby 7.2 movie theater, 1,000+ bottle wine cellar with dual-pane glass and humidity control and a backlit bar with lighted shelves. The first floor includes inside/outside living with limestone throughout the entire floor. Master suite includes ocean views and a bathroom with a custom built bath from Neolith stone as well as a shower with aroma steam therapy. The top floor boasts panoramic ocean views spanning from Palos Verdes to Malibu, and a kitchen with Gaggenau and Hestan kitchen and outdoor appliances. High-end Dornbracht plumbing fixtures, Crestron automated lighting and shades, Starphire ultra-clear glass, 9 zones of AC with whole-house humidity control, Marantz sound systems, Fleetwood doors/windows, Bocci design lighting fixtures, European wide oak flooring, security cameras and alarm system are just some of the incredible features of this spectacular new home.
