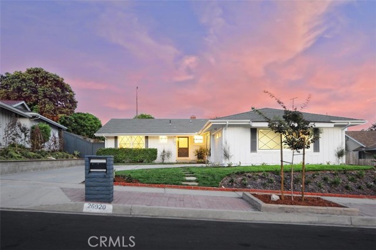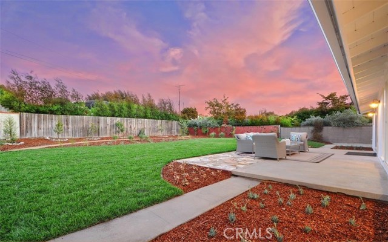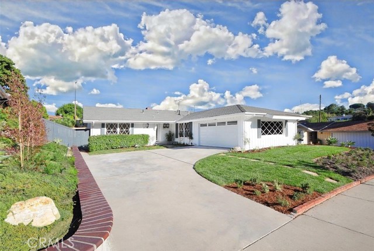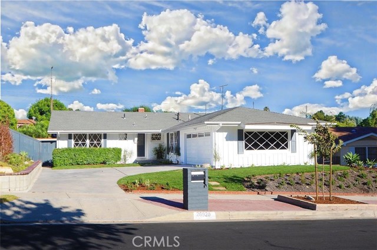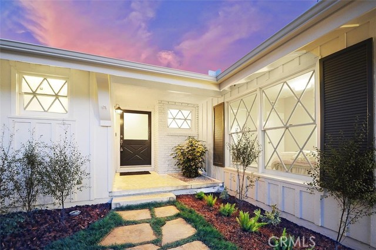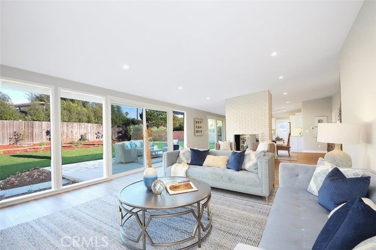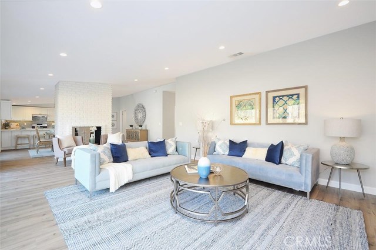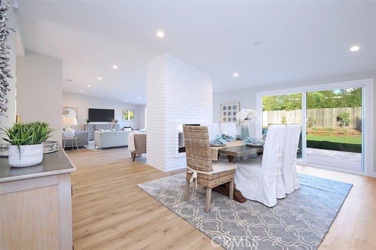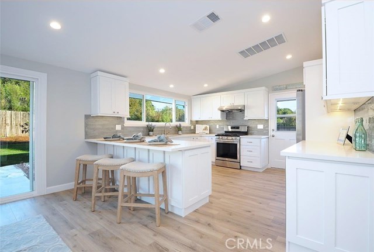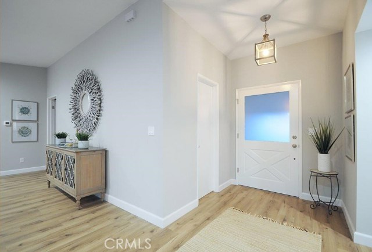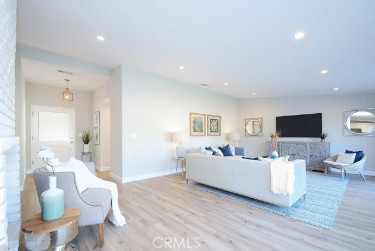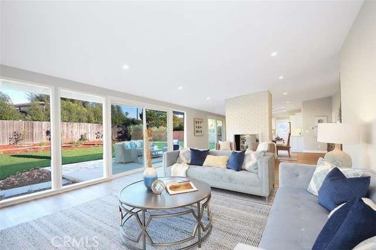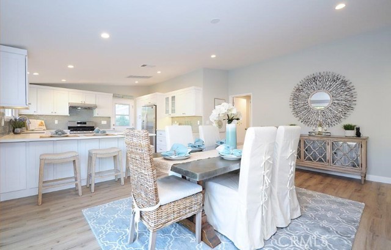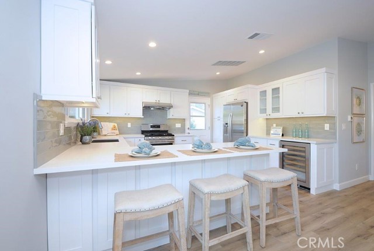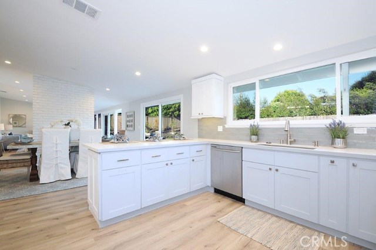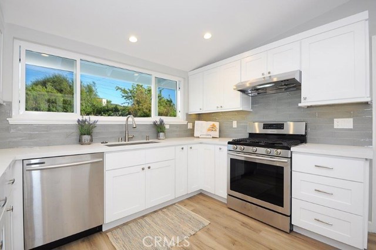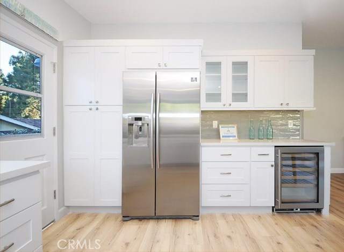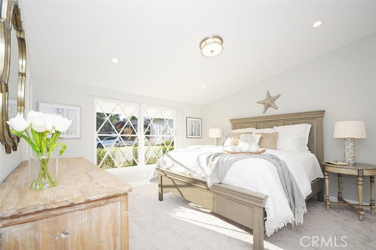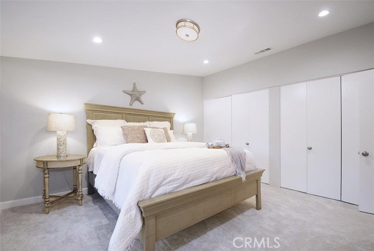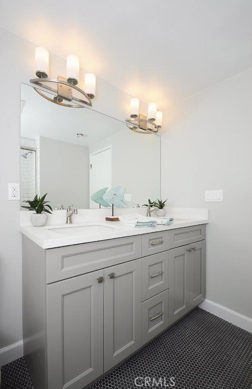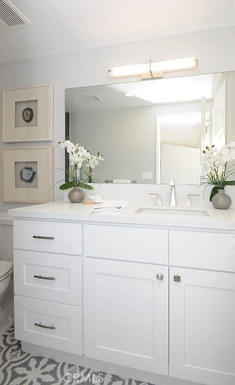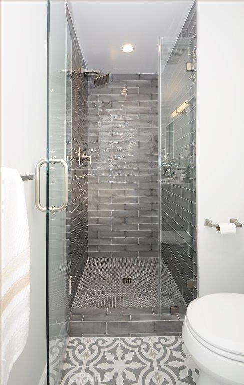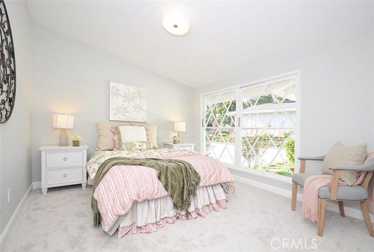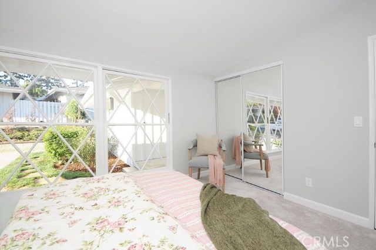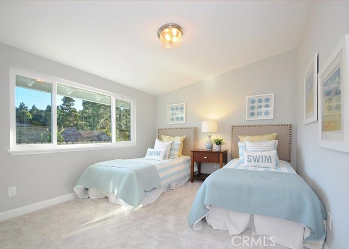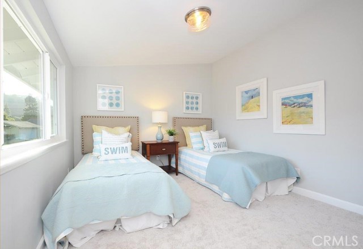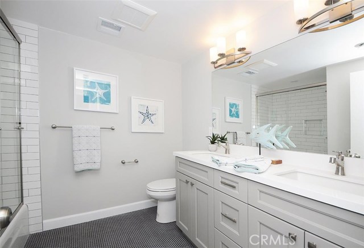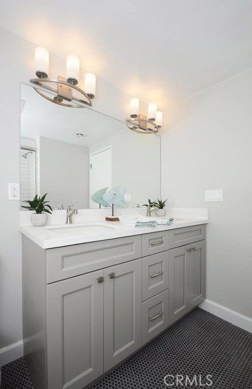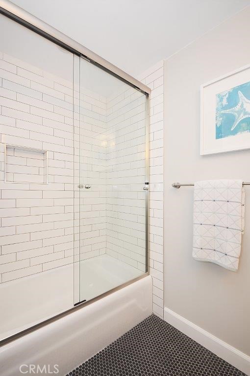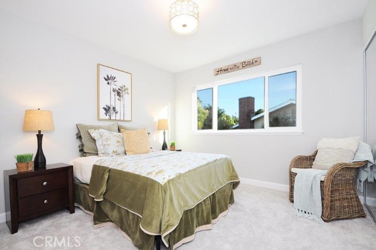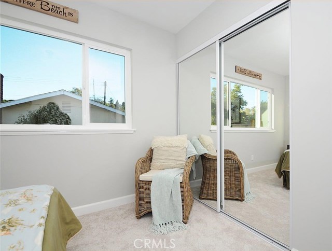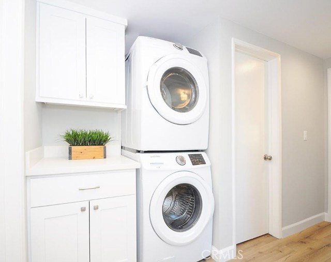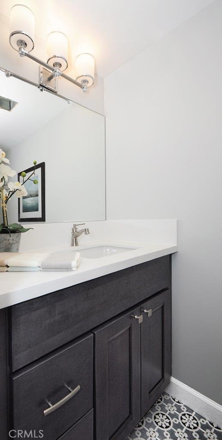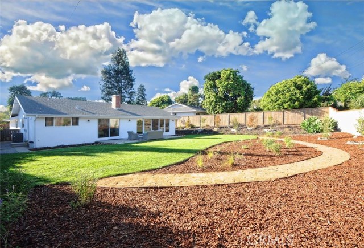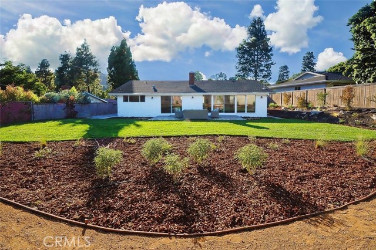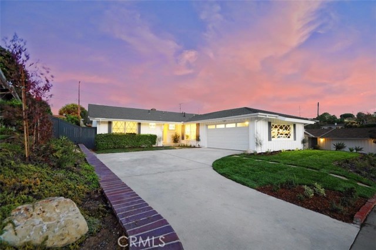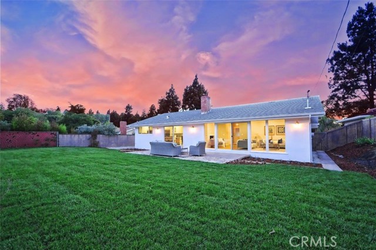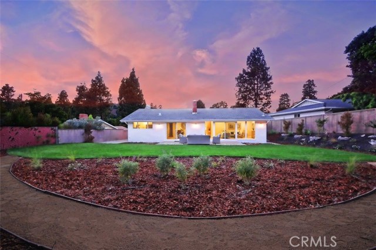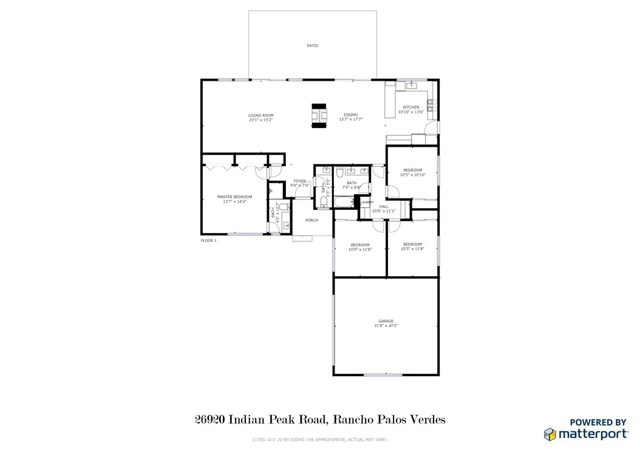Prepare To Be Impressed by this Beautifully Updated, Single-Story House with an Open Concept Floor Plan and an Amazing Park-Like Backyard! It is located in a Wonderful Neighborhood, walking distance to the award-winning Peninsula High School, Peninsula Center and Promenade Mall. The Living Room and Dining Room are separated by a double-sided Fireplace. These rooms, plus the kitchen, overlook the newly landscaped HUGE Flat Backyard, which has a patio, large Grass area and many Fruit Trees. You could easily build a pool and still have a large yard for playing, barbecuing and entertaining. The beautifully updated, open concept kitchen has vaulted ceilings, a large peninsula, new stainless appliances, and a wine refrigerator. The master bedroom is on one side of the house with two large closets and a beautifully updated bathroom with new cabinets, lighting and designer tile. The 3 bedrooms and full bath with double sinks are on the other side of the house. The Laundry Area has a brand new full-sized Stacked Washer and Dryer set and adjacent cabinets with countertop for folding laundry. This home has just undergone extensive updates including new Heating, AC, Plumbing, Water Heater, Electrical, All Interior Finishes, New Roll-up Garage Door, Rain Gutters, Landscaping, and Ring Security. This is a perfect home for entertaining. It is rare to find a move-in ready home with 4 bedrooms, 2.5 bathrooms on a quiet street in this price range. Don’t miss this amazing opportunity!
