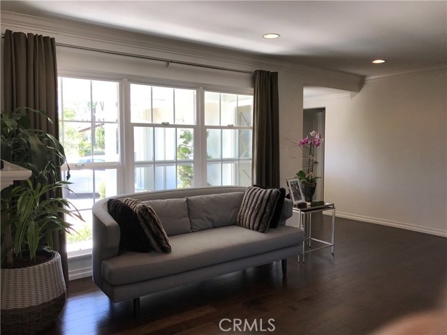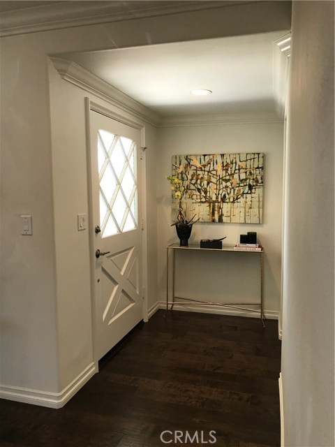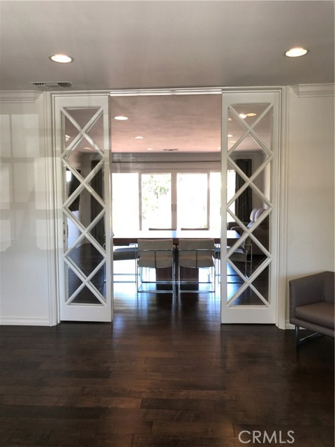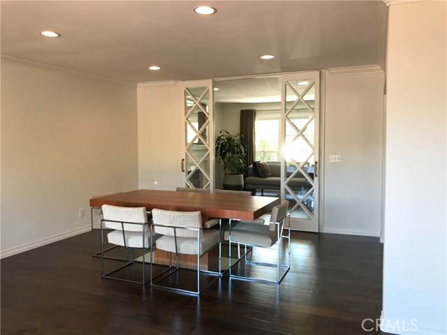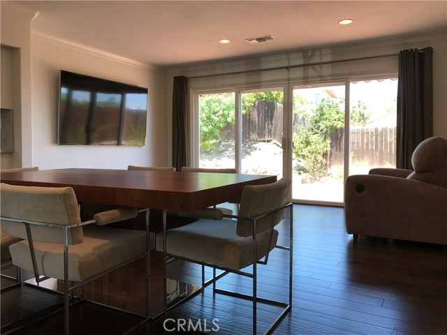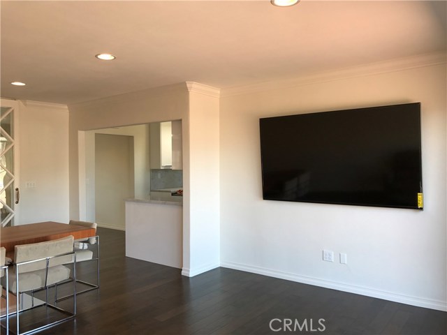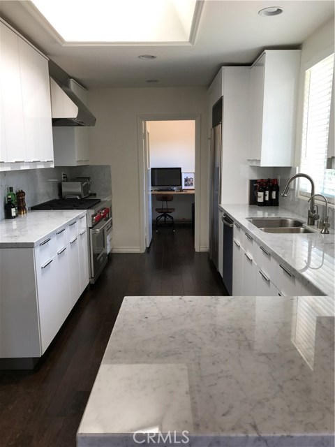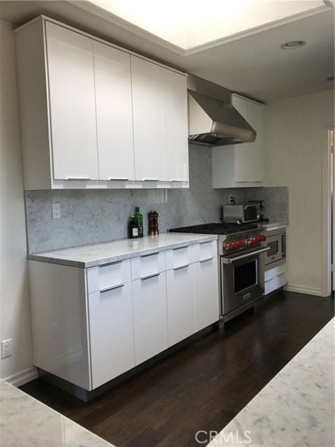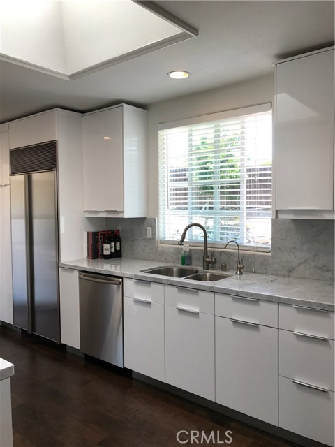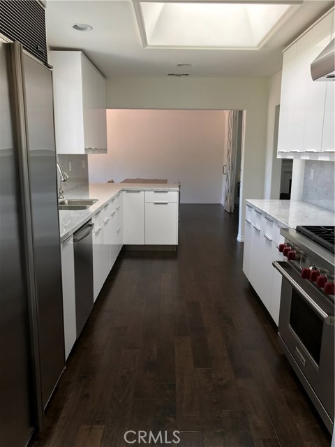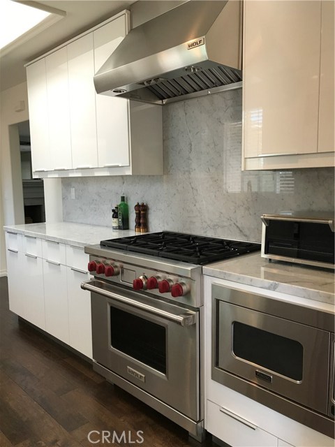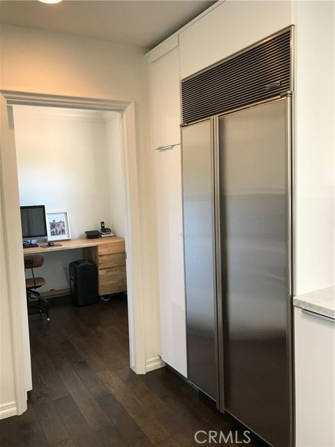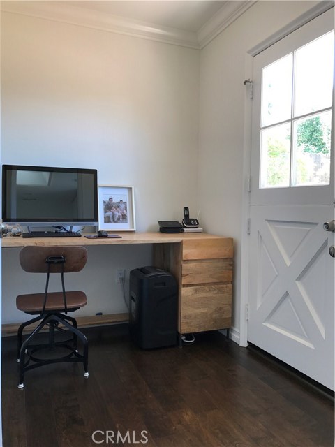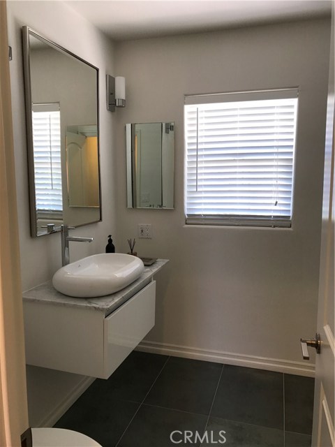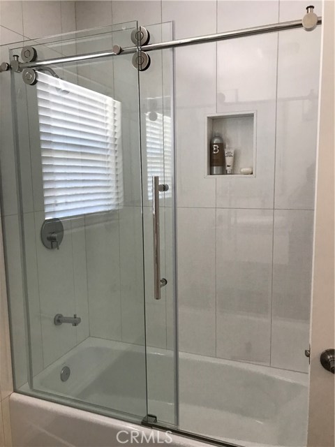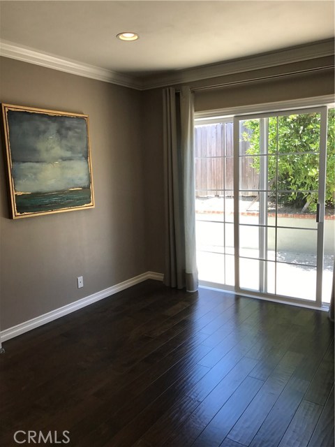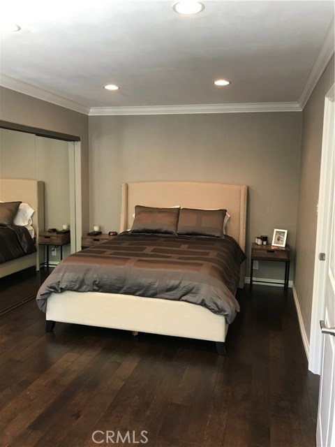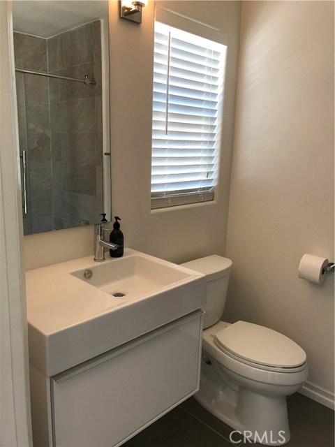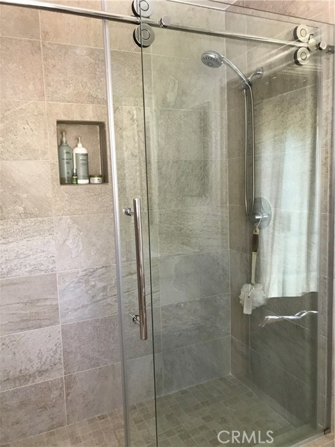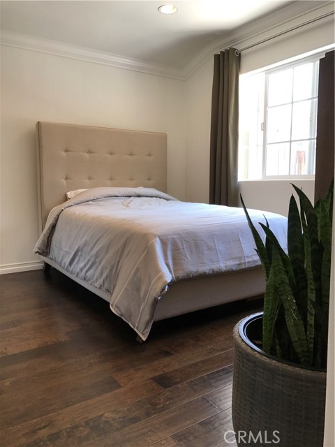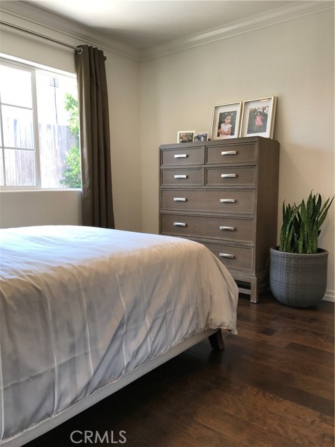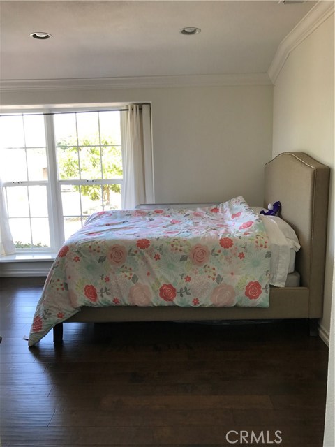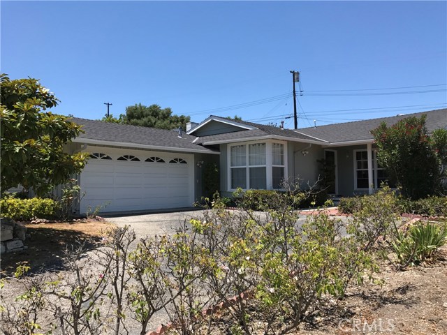Enjoy a leisure lifestyle in this charming 3 bedroom, 2 bath (1,641 sq. ft.) home on a 7,627 sq. ft. lot, located on a double cul-de-sac street. Outside, there is a spacious yard with mature citrus and other fruit trees. Inside, completely remodeled and thoughtfully updated to achieve a modern elegance. There are hardwood floors and recess lighting throughout the home (with tile floors in the bathrooms) and crown molding throughout most of the home. In the living room, there is an inviting fireplace and a beautiful set of French doors separating the living room from the open family room. Next, the gourmet kitchen contains high-end built-in appliances (Sub-Zero refrigerator, Wolf range and hood, Viking microwave and Bosch dishwasher), gleaming cabinetry and a beautiful marble countertop and backsplash. Next to the kitchen is a laundry room that may double as an office (there are also laundry hook-ups in the garage). The bathrooms contain elegant Porcelanosa sinks and cabinetry and modern frameless shower doors. The master bedroom has sliding doors that open into the backyard. There is a softwater system installed in the attached 2 car garage. This home is located within walking distance to the award winning Cornerstone school and a short distance from the awarding winning Peninsula High School. Do not miss out on an excellent opportunity to buy a great home in a great neighborhood.

