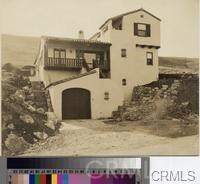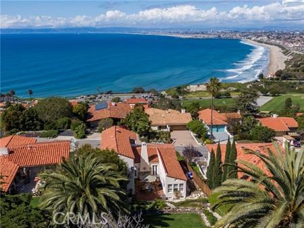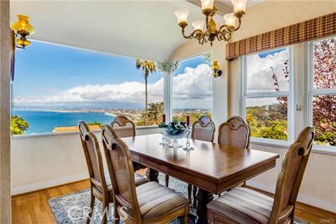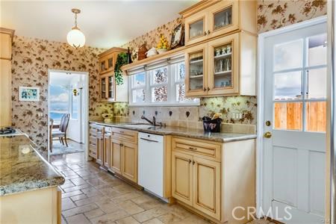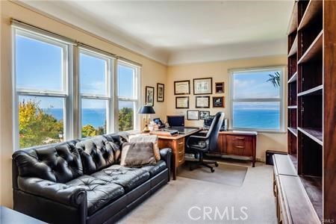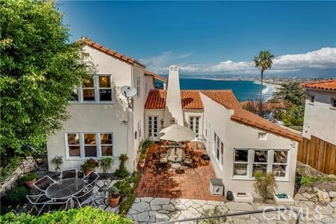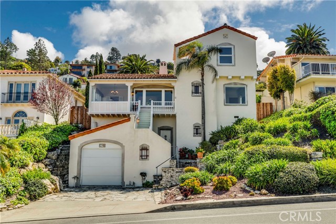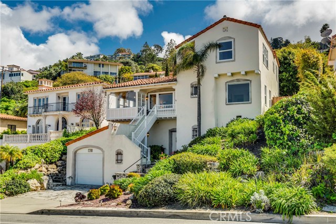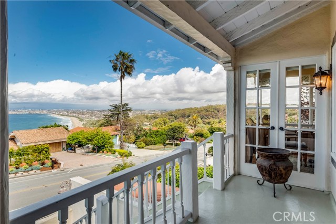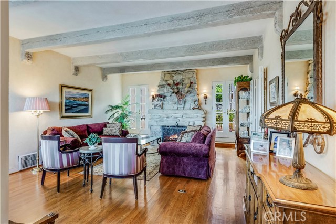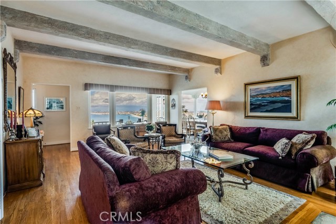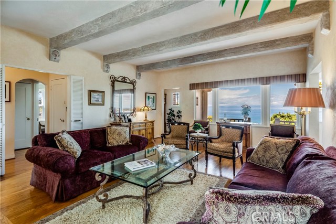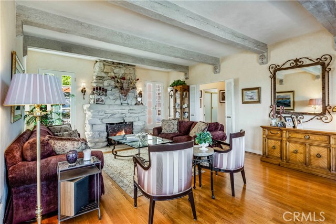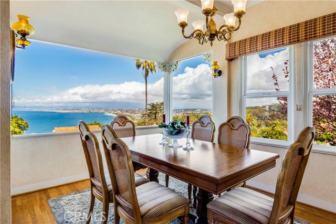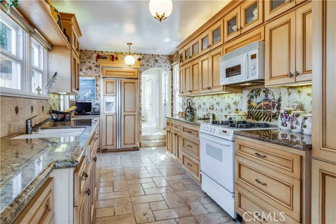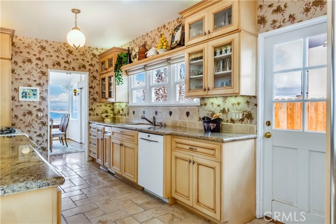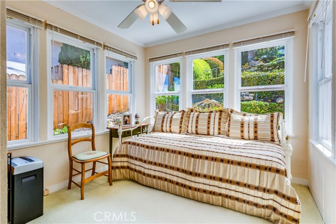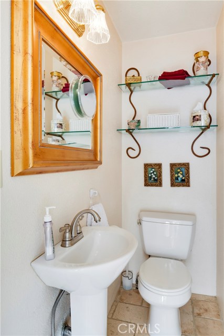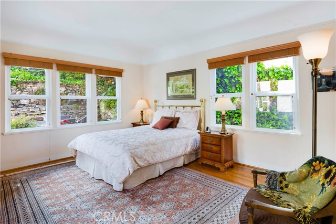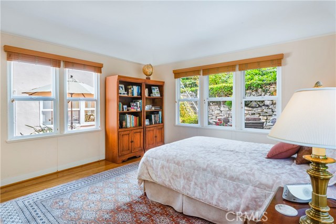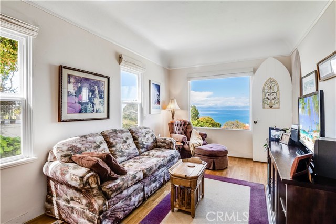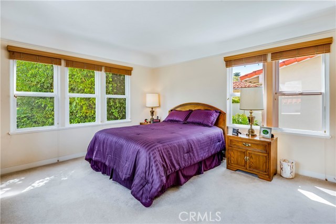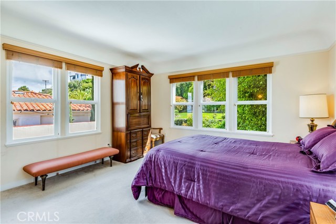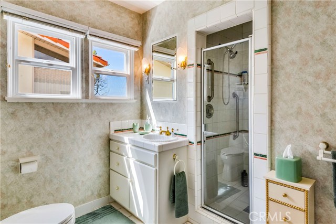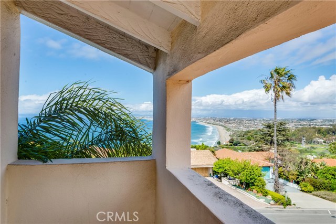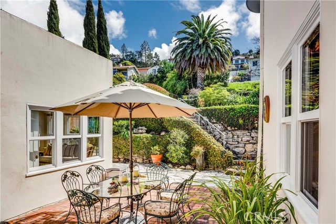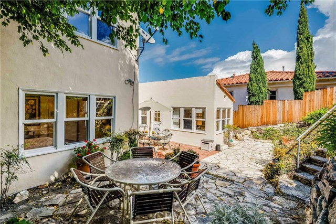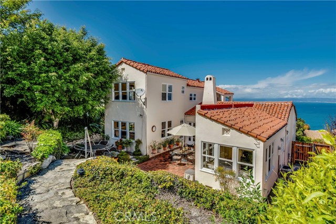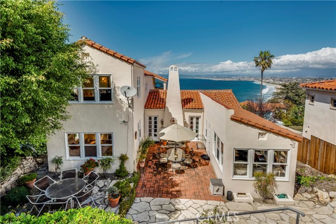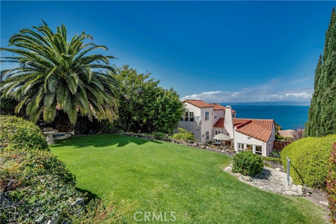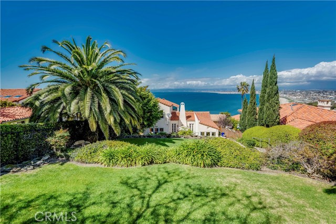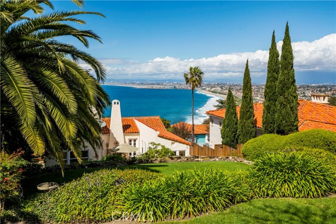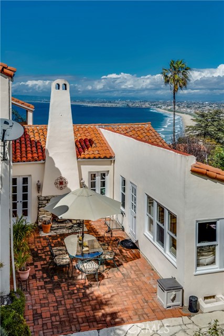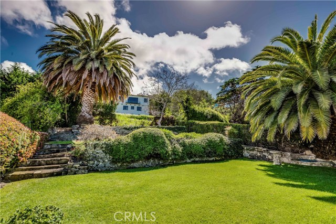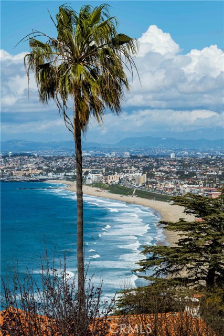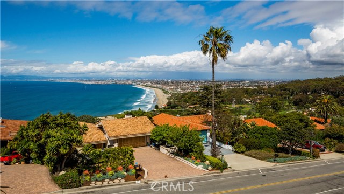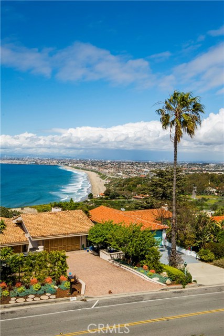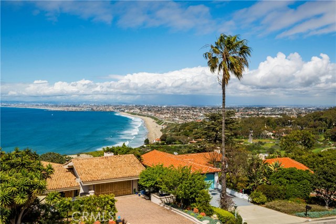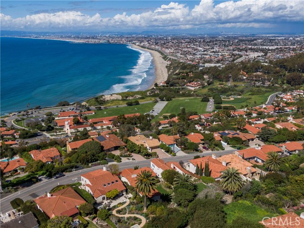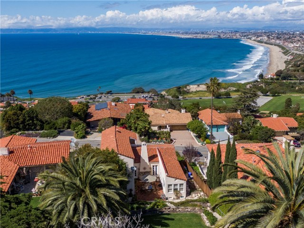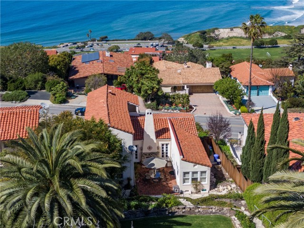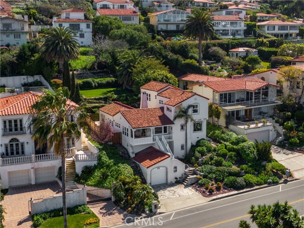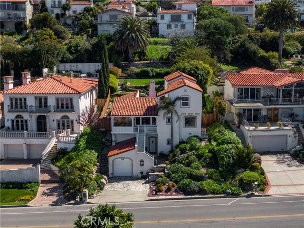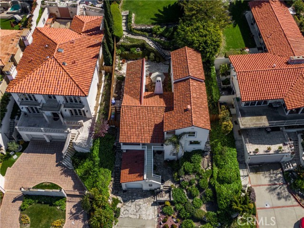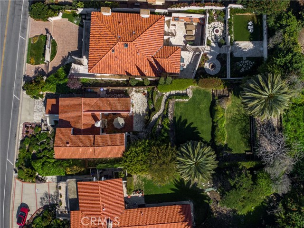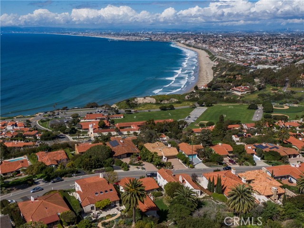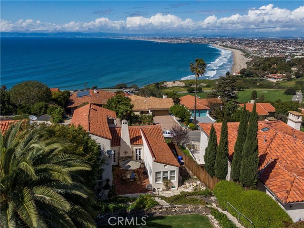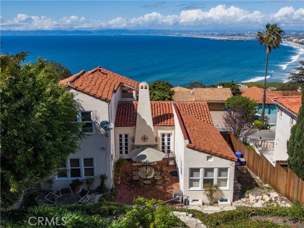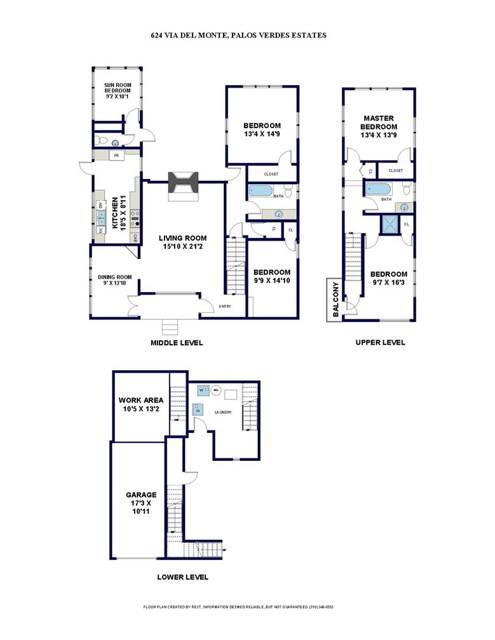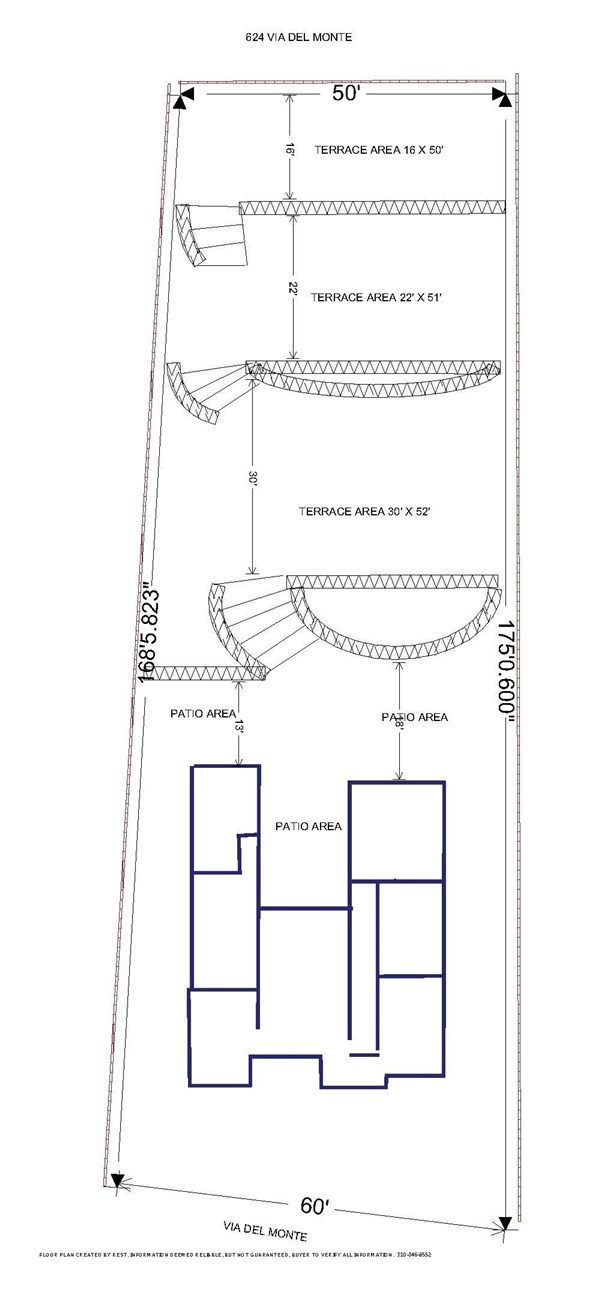This home is Classic 1925 Spanish Style home with Classic California Panoramic Views. This home is one of the first to be built on the hillsides of the Malaga Cove area. It was a 5-bedroom home with 2-baths and is now 4-bedroom plus a den with 2.5-baths. It has a P.V. stone fireplace and beam ceiling in the living room, a remodeled kitchen tastefully done to match the character of the home which includes granite counters, custom cabinets, built-in refrigerator. There is a 180-Bottle refrigerated wine closet. The windows are dual pane throughout except the large pane view windows over looking the Pacific Ocean. There is a brick patio courtyard in the back with it’s own fireplace perfect for evening entertaining. The lot has been terraced with PV stone walls and stairs. Each level is flat with grass and panoramic views. This property has the Classic California views the rest of the world thinks of when they think of Los Angeles. The views are of the entire Santa Monica Bay all the to Malibu, Point Dume and beyond, the entire Santa Monica Mountain range, Marina Del Rey and the sailboats at King Harbor and all piers in between, The lights of the city including downtown L.A. and on a clear day the snow capped mountains behind the city and the Hollywood sign. Every day there is a white water view of the beaches and every night the Queen’s necklace view (where the city lights of Los Angeles meet the Pacific Ocean). Call and make an appointment to view this Classic, today.



