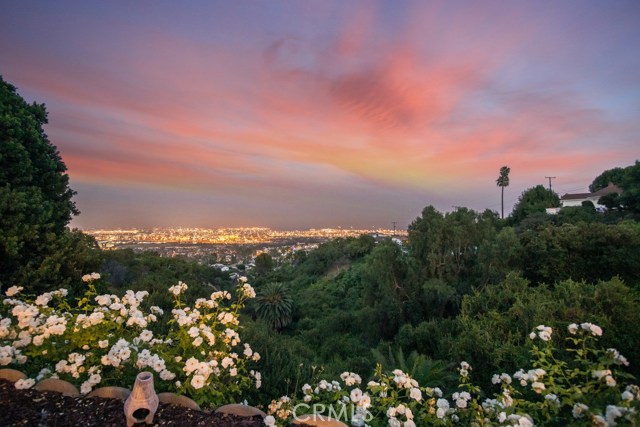Offering the utmost in privacy, gated driveway, seclusion and security, this Rancho Palos Verdes home is perfect for those who crave a tranquil place with easy access to the rest of the Greater Los Angeles area.
Spectacular, unobstructed views of the the Pacific coastline await you from the walls of glass across the back of the home. Plenty of opportunities for outdoor living on the surrounding decks make this a perfect place of entertaining.
The open floorplan in the main living area showcases the incredible chef’s kitchen which allows you a place to express your culinary expertise with top-of-the-line appliances and a wonderful workflow while visiting with family and friends.
The master suite offering a stunning master bath with a custom granite jetted tub and separate shower.
The rustic charm that influences this home with its tall, distressed ceilings and stone surfaces make you feel one with nature. The easy connection between the indoor and outdoor living spaces, spacious decks and remarkable day and night views create the basis for an amazing life.
While it seems miles from everything, it is remarkably convenient with exceptional dining, close to shopping and good freeway access. Yet just minutes away from the nature preserve.
Truly the home of a lifetime.
