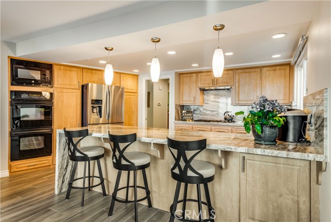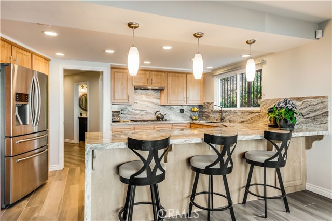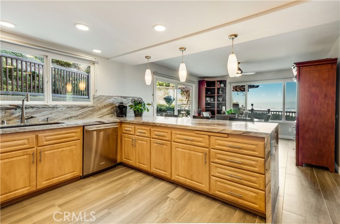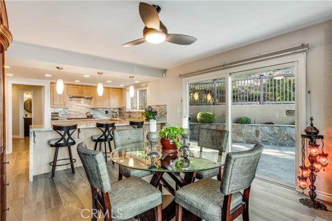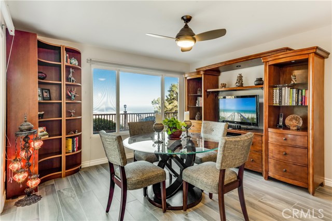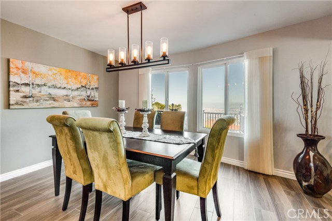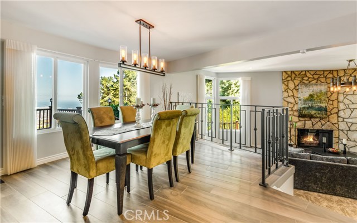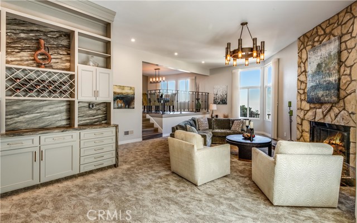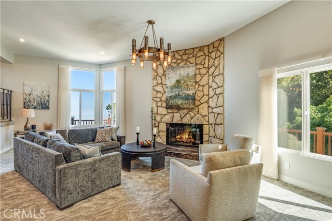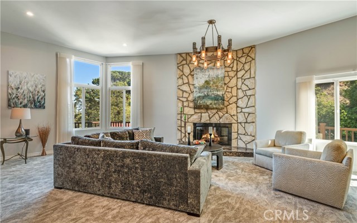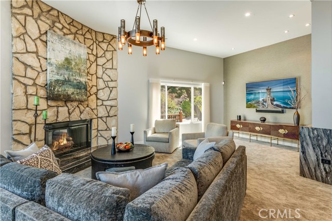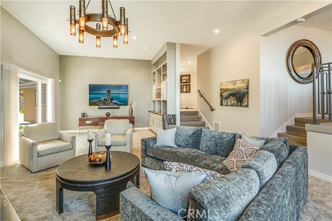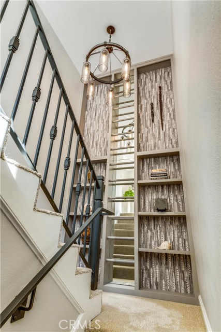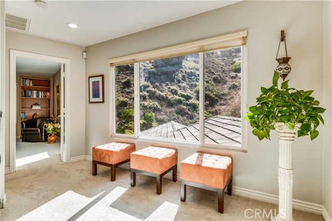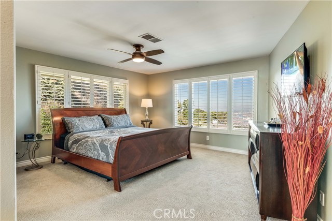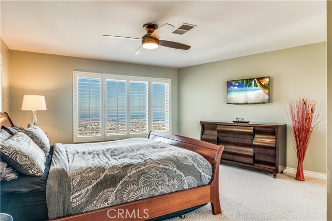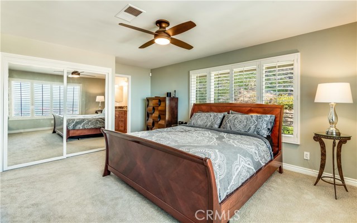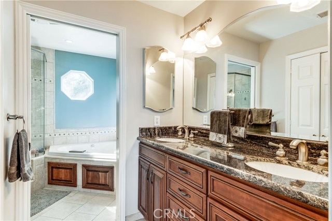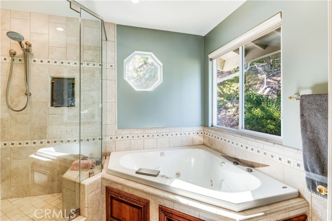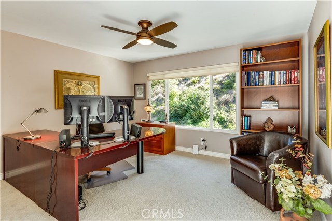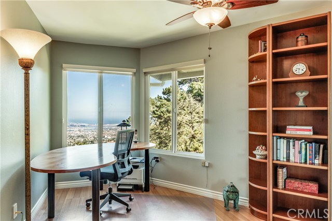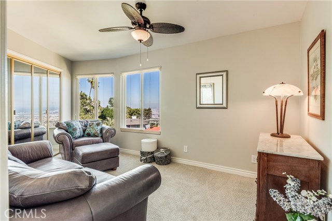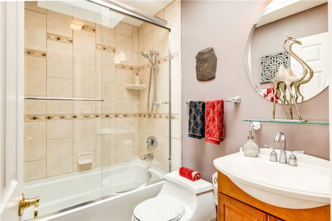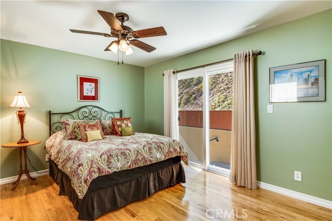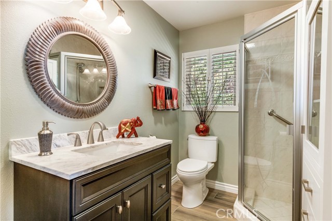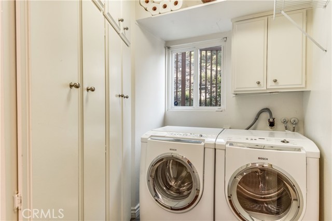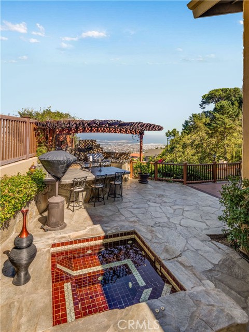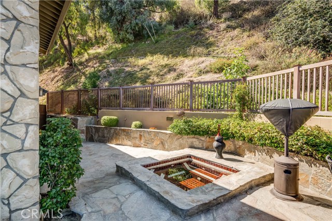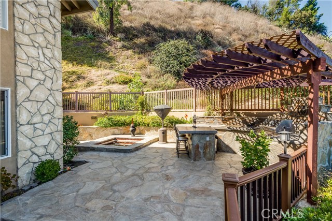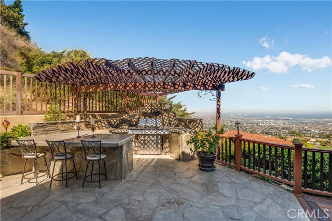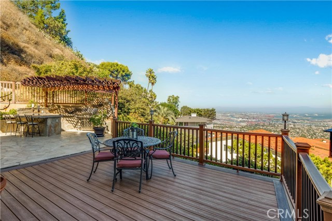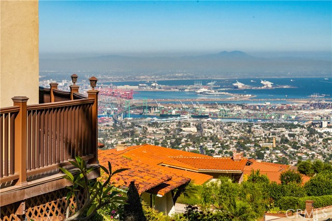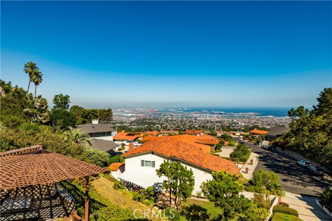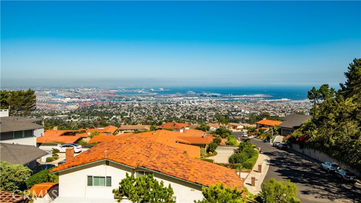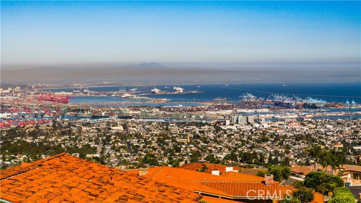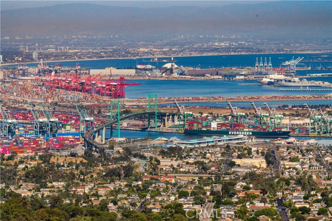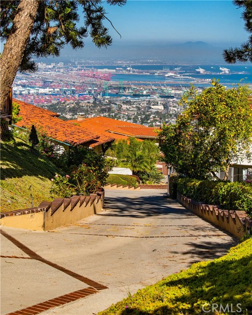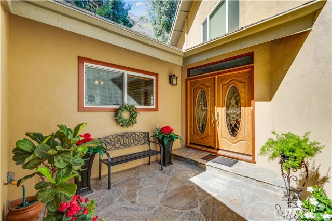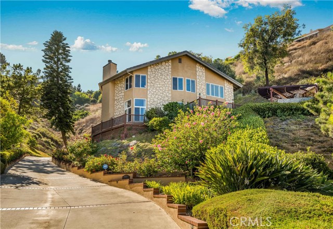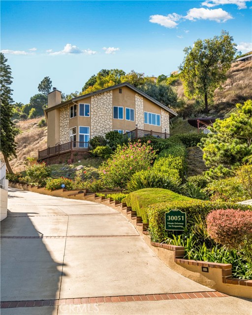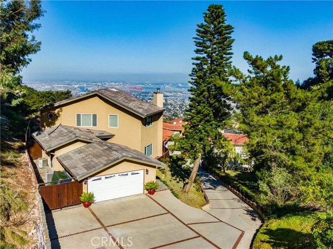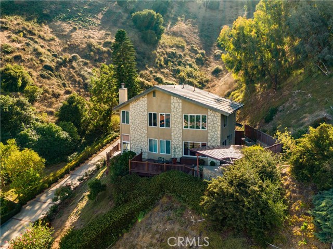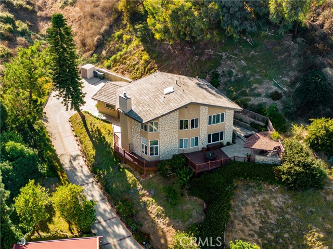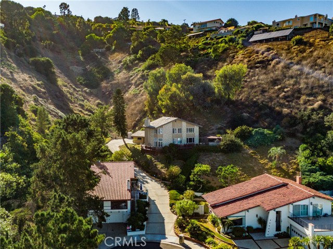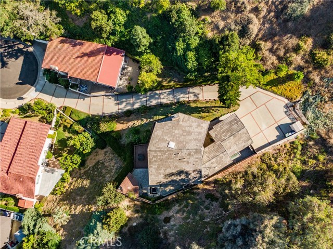View, Privacy & Move-In Condition – One of a kind setting with stunning city, ocean, harbor, bridge, coastline & mountain views. Ultimate privacy nestled at end of cul-de-sac street on landscaped 21,000 sq. ft. lot. Unique floor plan with inviting indoor/outdoor living spaces for entertaining. Artistic architectural design creates a tranquil ambience beamed with natural lighting & views from every room. Remodeled in 2018, upscale features include an open kitchen & breakfast room with Quartzite countertop, breakfast bar & stainless steel appliances. The adjacent formal dining room overlooks a spacious living room with high ceilings, floor-to-ceiling stone fireplace & granite bar. Convenient main floor bedroom, bath & inside laundry room with 4 additional bedrooms & 2 baths upstairs. Master suite has separate shower, jetted spa tub, double sinks & 2 closets. Custom light fixtures, ceiling fans, Hunter-Douglas window coverings, double pane windows, dual heating/air conditioning & alarm system. Relish the low maintenance exterior with Trex decking, stone patio, built-in BBQ station & lovely in-ground tiled spa. The outdoor entertainment area is perfect for morning reflection, relaxation, BBQs & happy hour watching the ever-changing ships & twinkling harbor lights. Lightweight tile roof, 2 car garage & off-street courtyard parking. Don’t miss the inside basement – ideal for extra storage & wine cellar. Enjoy the drone video & 3D floor plan, but must view home to appreciate!
