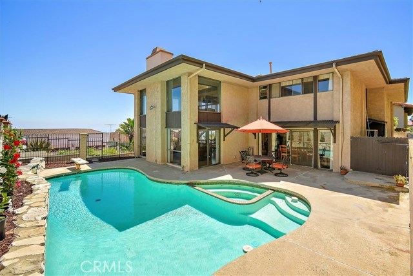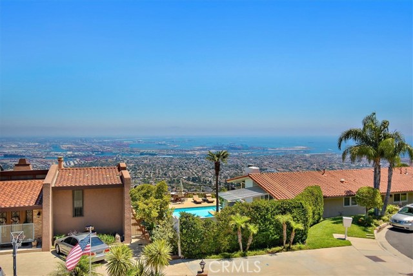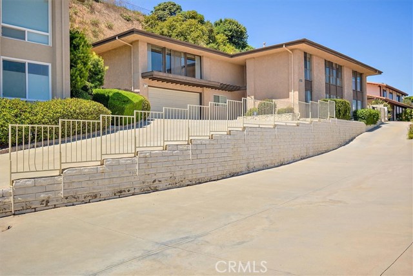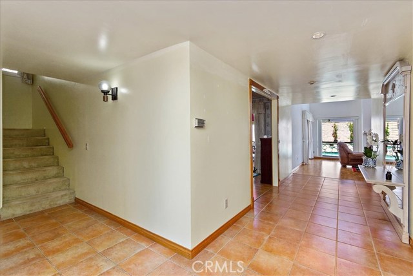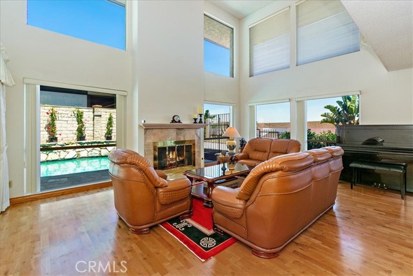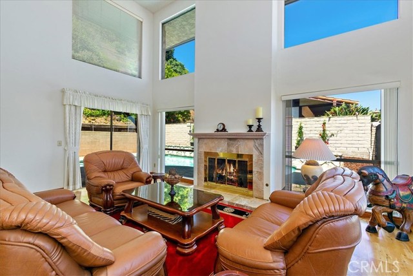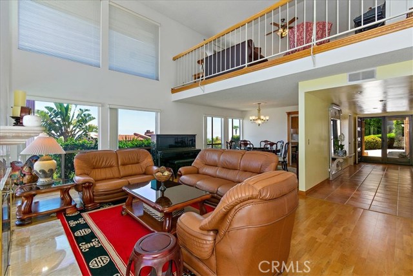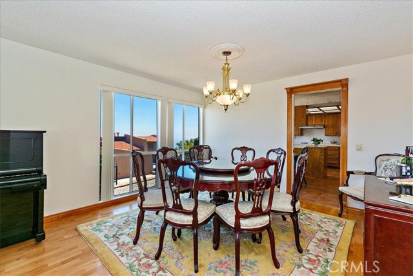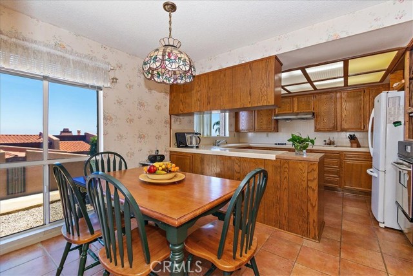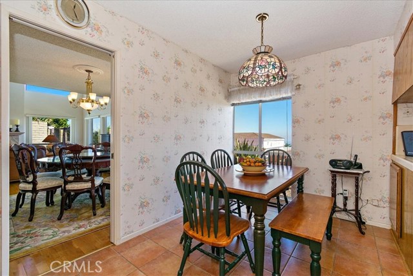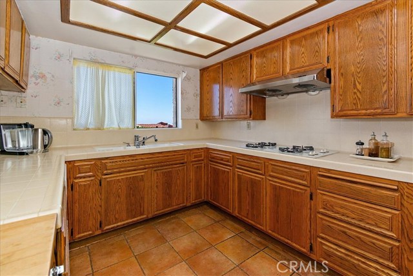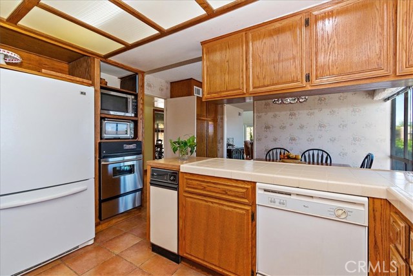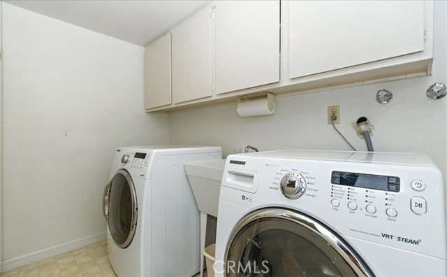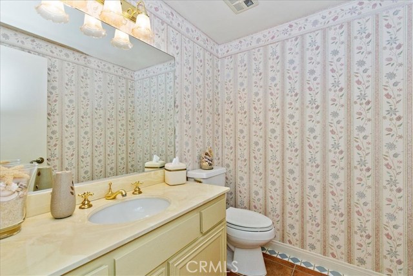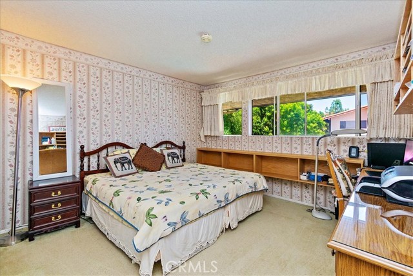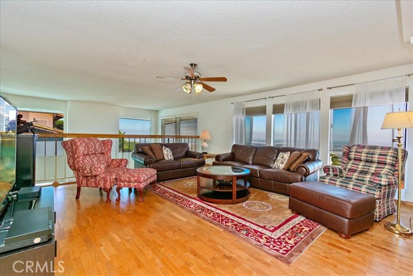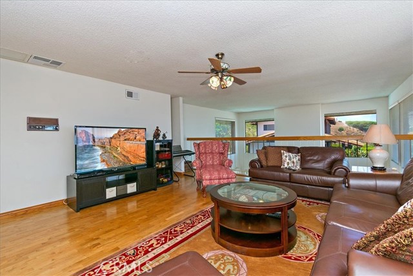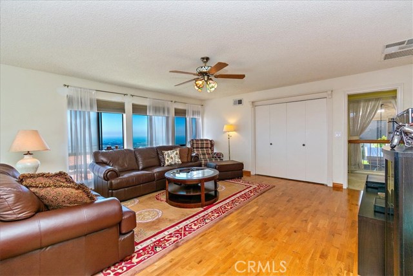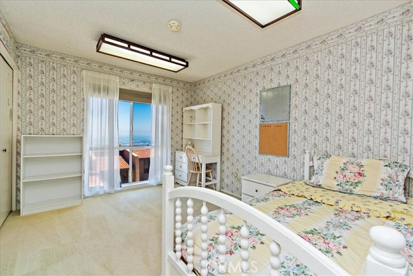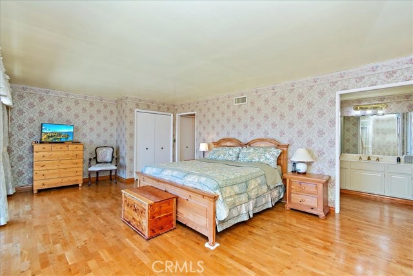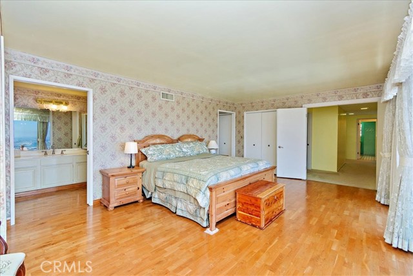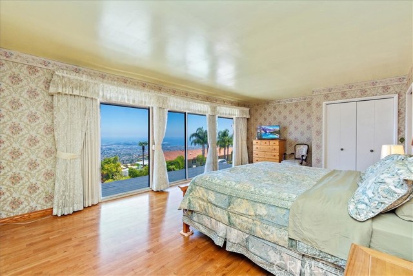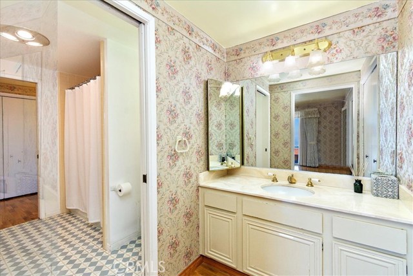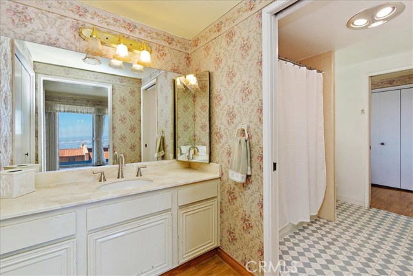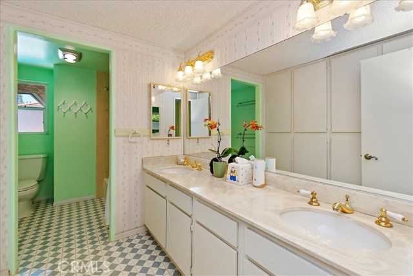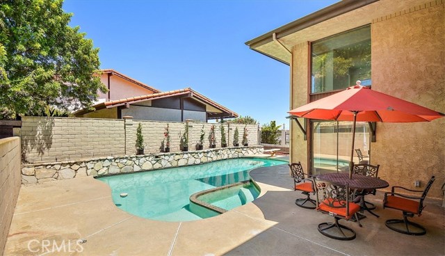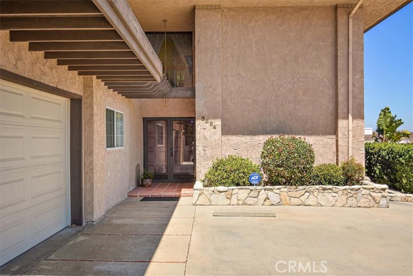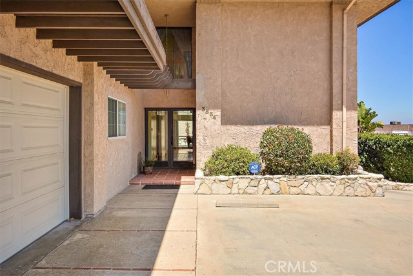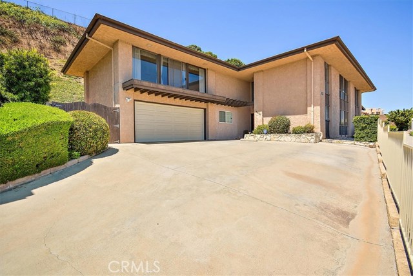AMAZING HARBOR AND OCEAN VIEWS! This cozy two-story home sits on the boarder of the beloved Miraleste Hills and Mira Catalina neighborhoods boast 4 bedrooms and 2.5 bathrooms. Upon the double door entry you will find Spanish-tile and hardwood throughout the lower level and carpet on the upper level. The first floor has a very bright 2 story vaulted ceiling family room attached to a 2nd lofted family room, a large extra room that could be used as a formal dining room or study, laundry room with an attached permitted addition that could be used as an exercise or playroom, and very nice kitchen with hardwood cabinets and room for a breakfast nook. The second floor has the master bedroom suite with spectacular harbor and ocean views, master bath with separate vanity/sinks and closets. Also on the second floor are 3 more rooms, 1 more bath, and the 2nd lofted family room that overlooks the first floor. The backyard has a heated pool and spa with space for a BBQ and patio furniture for entertaining. This home is close to the Trump golf course, award winning Palos Verdes schools, Marymount University, many hiking trails, and the endless bluffs and views that Rancho Palos Verdes has to offer. Very quiet neighborhood.
