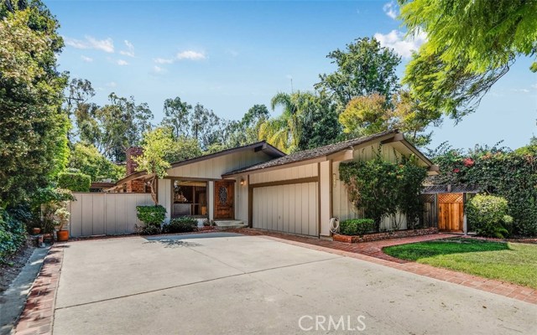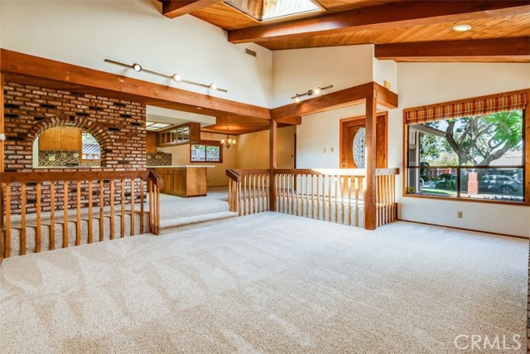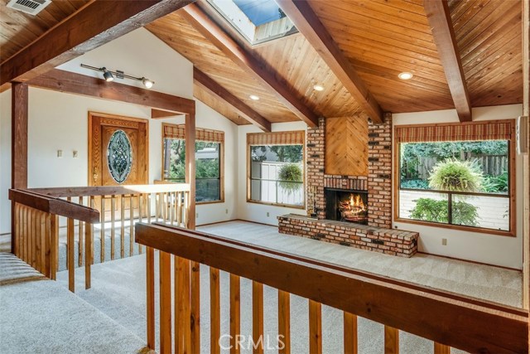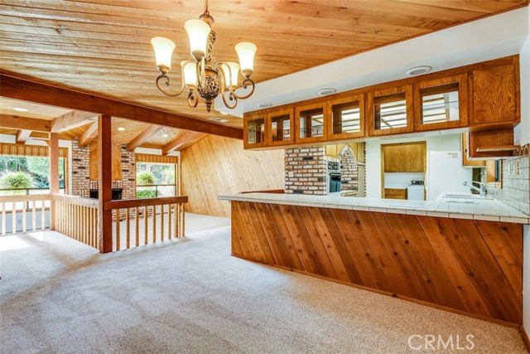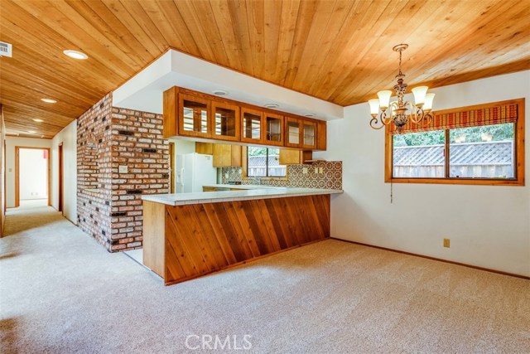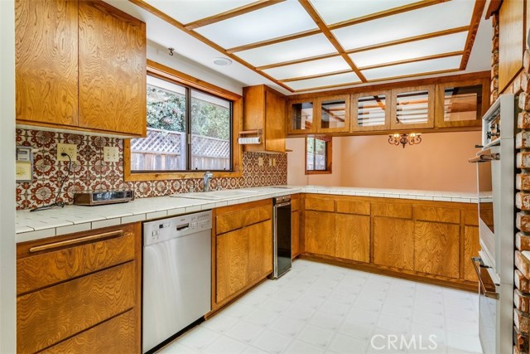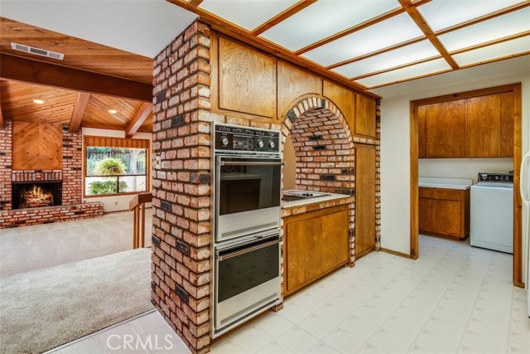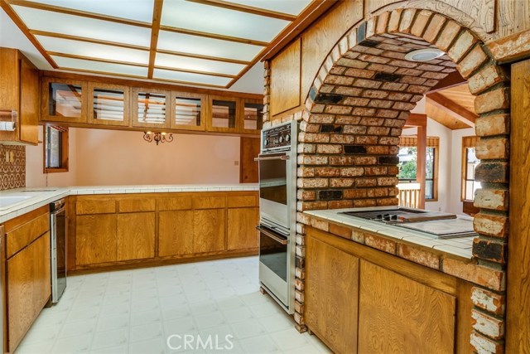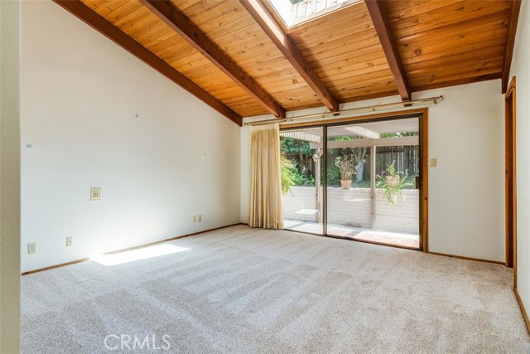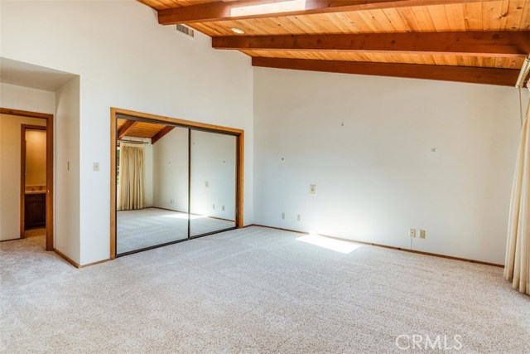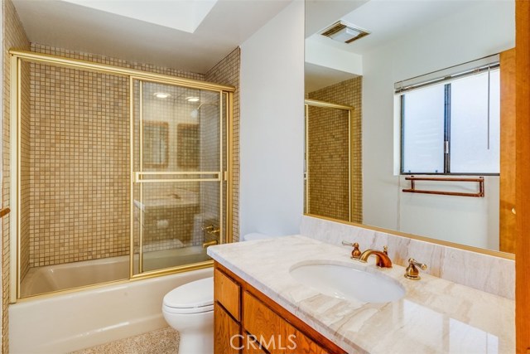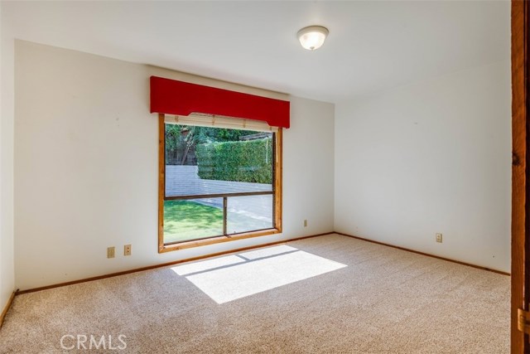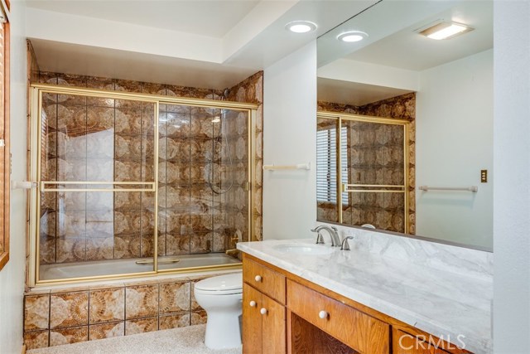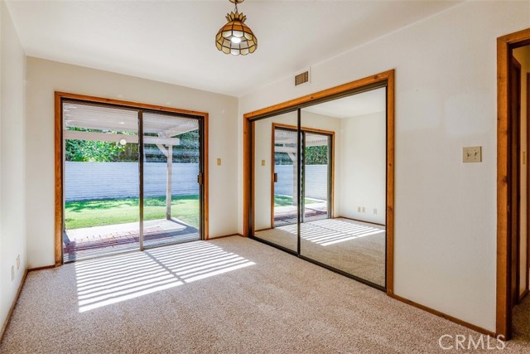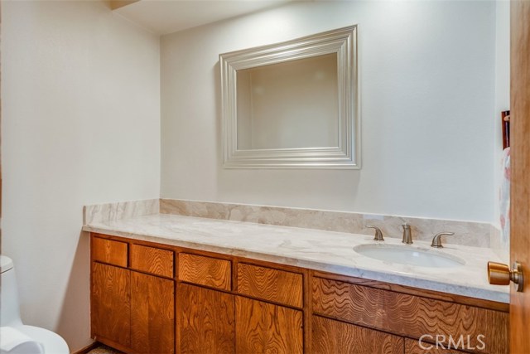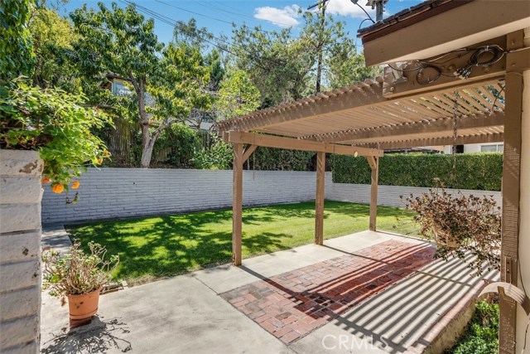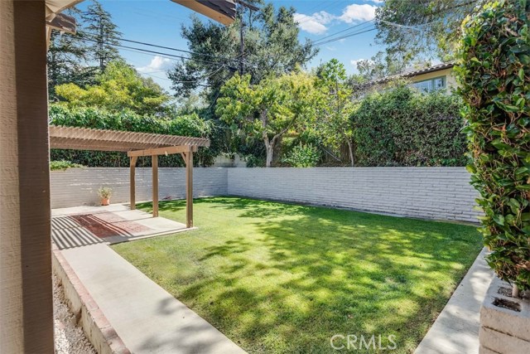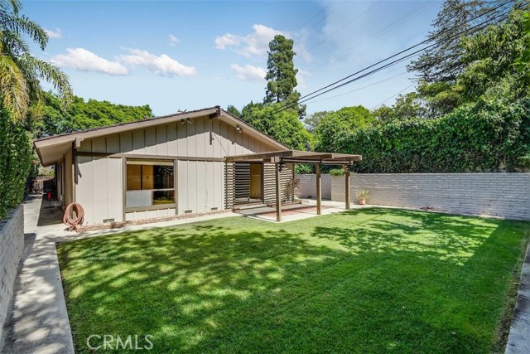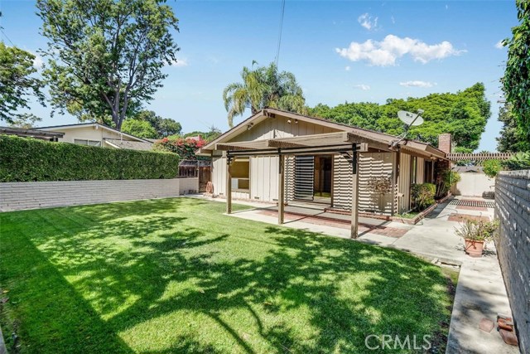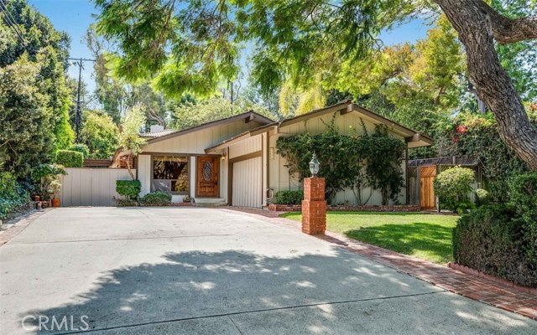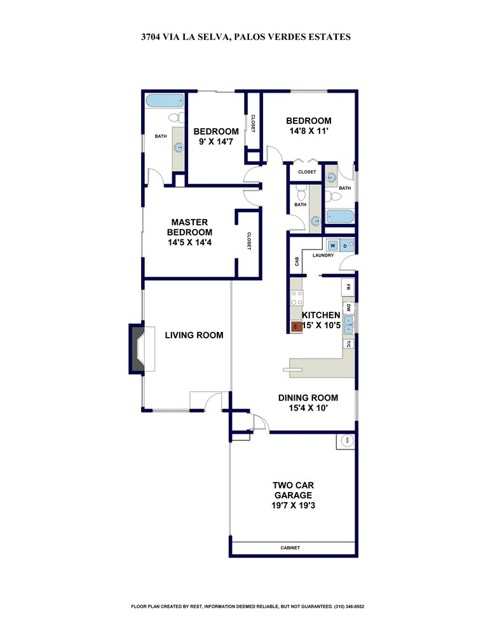Reduced $100K 11-28-19! You will love the rustic charm of this special one level home — lots of wood, high ceilings, skylights, and lots of character — surrounded by trees and almost like a cabin in the woods. Located on one of Valmonte’s premier streets (I know they all say that, but in this case it’s true), you get that unmatched Valmonte climate and an easy off-Hill commute via Via Valmonte. The living room has a high ceiling, wood burning fireplace, recessed lighting, and skylight. There is a formal dining room off the kitchen, which features a Jenn-Aire cooktop set in a used brick archway, as well other amenities you would expect, including a breakfast bar. Two of the good-sized bedrooms have their own full bath, and there is also a convenient guest bath off the hallway. Laundry is in a separate room off the kitchen. Enter the house directly from the 2-car garage. The driveway is unusually spacious and flat, and there is even potential RV parking. The back yard is large, flat, and private. Get the kids in the PV Schools (Valmonte goes to highly-rated Silver Spur Elementary) and begin living the coveted Valmonte lifestyle.
