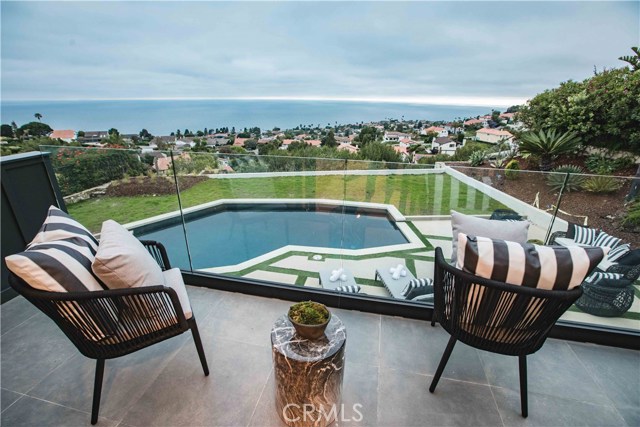Come home and enjoy panoramic ocean, sunset and coastline views from this Modern Farmhouse. Rebuilt from studs with exquisite craftsmanship and unparalleled attention to detail.
Situated in the highly sought after Country Club area in Palos Verdes, showcases expansive views from every level along with approximately 4,200 SF of luxurious living space, 6 BDs & 5 BAs. The chromatic exterior welcomes you into a high-ceiling entry level with an open floor plan concept that flows the Great Room. Disappearing doors provide a seamless transition to the spacious backyard where a sizeable swimming pool and magical sunset view makes entertaining spectacular. The elegant gourmet kitchen features Calacatta counters complemented by Viking & Bosch appliances, custom cabinetry and spacious pantry. Family room, office and a finely appointed Secondary Master Suite complete the downstairs floor plan. Upstairs, unwind in the lux Master Bedroom w/ vaulted ceilings, balcony, soak tub, glass shower, dual sink vanities & boutique-quality dressing room. Three (3) additional bedroom suites, Jack & Jill bath, and laundry room complete the second floor. Additional highlights include Two-zoned central Air Conditioning with Nest Thermostat, 3-car garage and Smart home system with in ceiling speakers and exterior security cameras. This residence is a truly exceptional property, a celebration of Pacific Coastal living for those with the most discerning taste.


