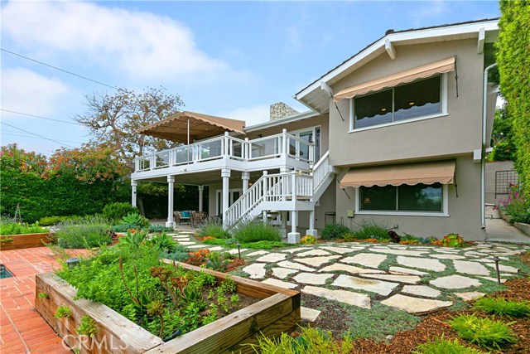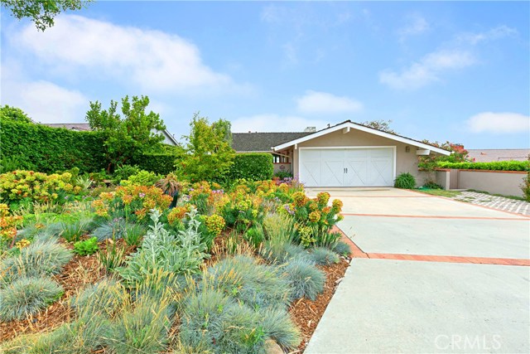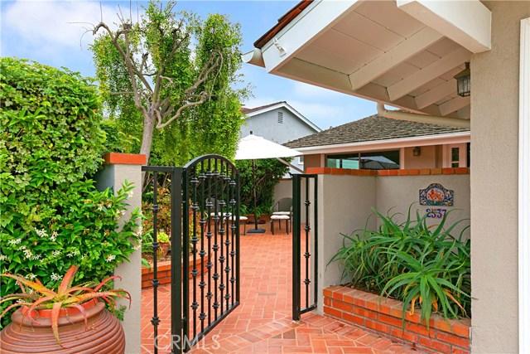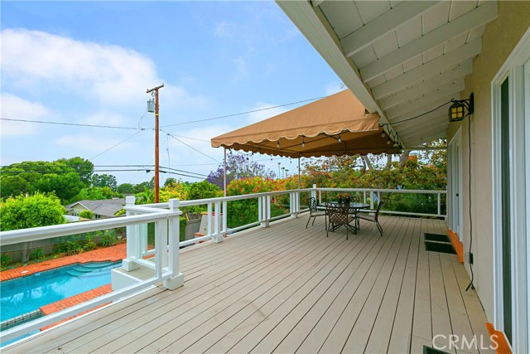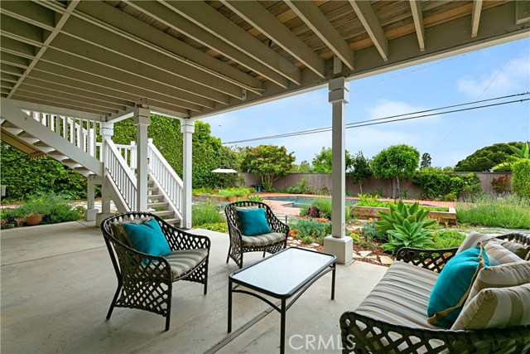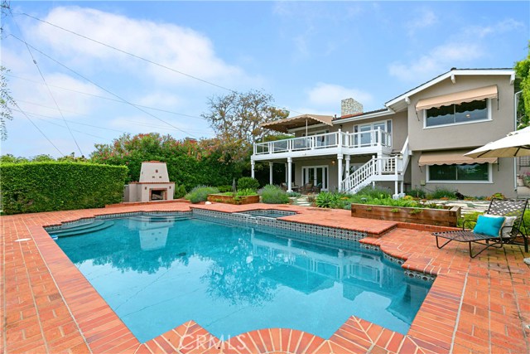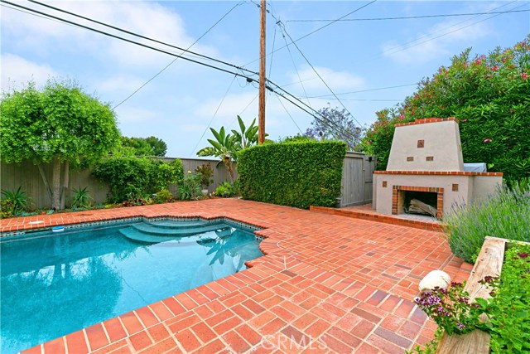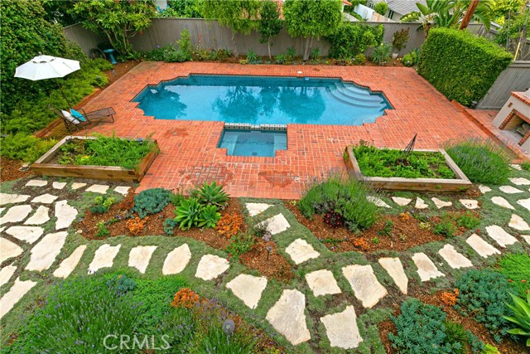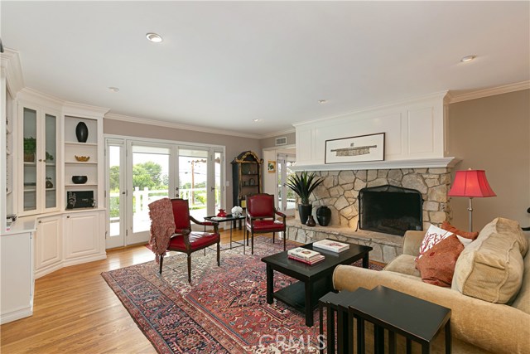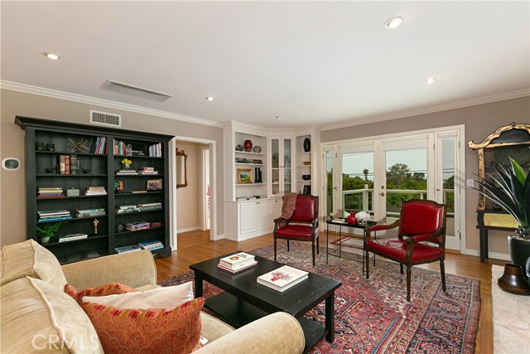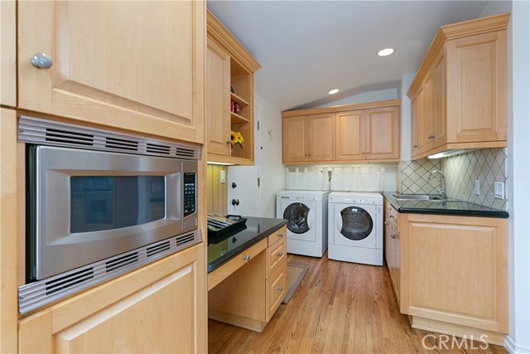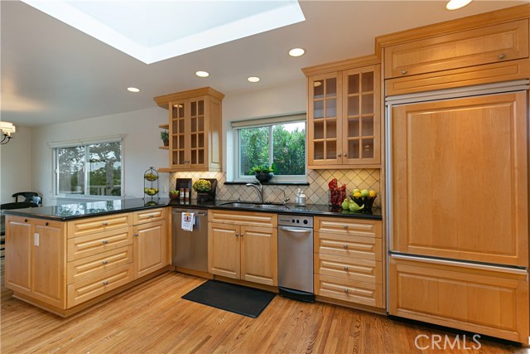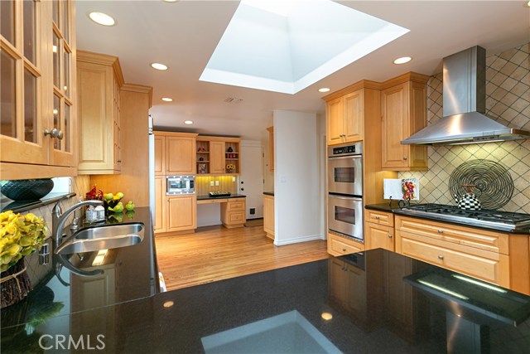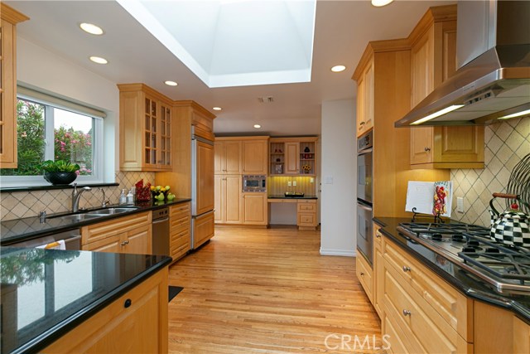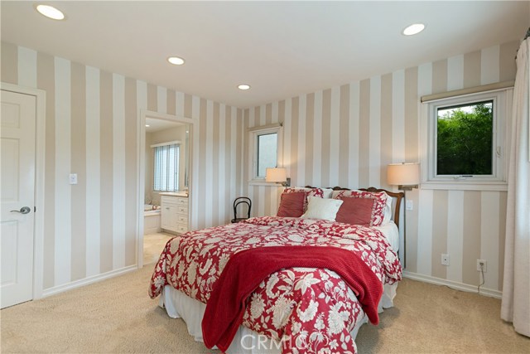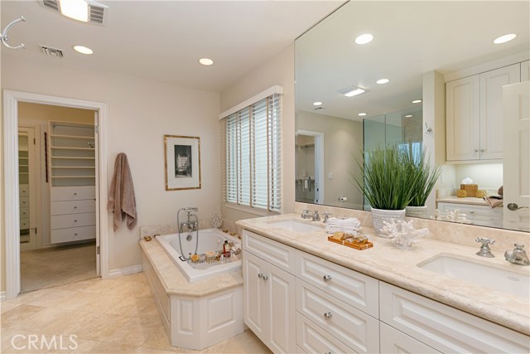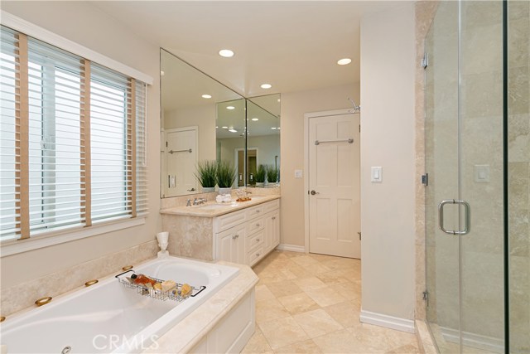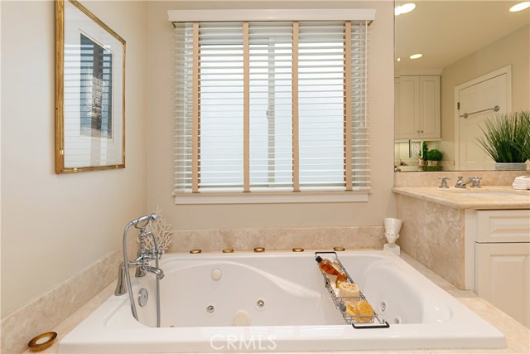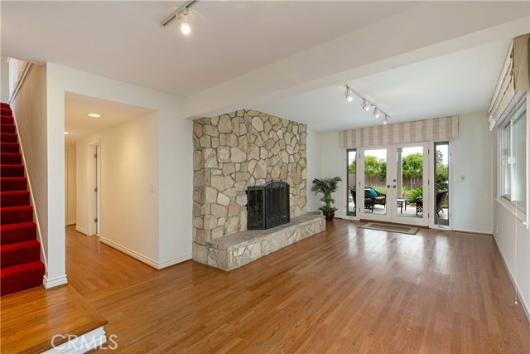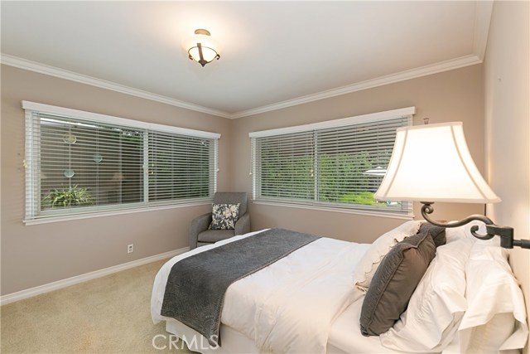Property Description
Indoor – outdoor living at its best! From the private front patio to the huge deck across the back of the home, you will love the beauty and tranquilty that surrounds you. Ocean views, large yard surrounds the sparkling pool. Inside you will find hardwood floors, a spacious living room with fireplace and builtin shelves that opens to the deck and beyond. Huge gourmet kitchen with custom cabinetry throughout. A master suite that includes an adjacent den. The superlatives abound – you really must see this wonderful home that will perfectly satisfy your wish list!
Features
: Carbon monoxide detector(s), Smoke Detector(s)
0
: Driveway, Direct Garage Access, Garage Door Opener, Garage - Two Door, Garage, Driveway - Combination
: Family Room, Formal Entry, Living Room, Separate Family Room, Walk-in Closet, Kitchen, Laundry, Den, Main Floor Primary Bedroom
: No Common Walls
0
VFISHLES
: Back Yard, Front Yard, Park Nearby, Sprinkler System, Lot 10000-19999 Sqft, Landscaped, Level With Street, Near Public Transit, Sprinklers Timer
: Custom Covering, Skylight(s)
: Suburban
2
: Wood, Carpet
0
1
2
1
: Updated/remodeled, Termite Clearance, Additions/alterations
: Lighting, Rain Gutters
: Ranch
1
: Built-in Features, Crown Molding, Recessed Lighting, Ceiling Fan(s), Living Room Deck Attached, Attic Fan, Storage, Track Lighting, Copper Plumbing Partial
Address Map
Via Rivera
2537
2739
0
W119° 35' 11.3''
N33° 46' 18.4''
MLS Addon
Coldwell Banker-PV/Bch. Cities
$0
: Remodeled Kitchen
: Bathtub, Remodeled, Separate Tub And Shower, Shower, Exhaust Fan(s), Double Sinks In Primary Bath
2
PVR1YY
10,197 Sqft
Fishman
00816300
: Standard
: Area, Breakfast Counter / Bar, In Kitchen
Arlington
Arling
V7151
Miller
Les
Close to intersection of Via Zumaya & Via Rivera
Palos Verdes Peninsula Unified
160 - Lunada Bay/Margate
Two
7543024014
$0
Residential Sold
2537 Via Rivera, Palos Verdes Estates, California 90274
0.23 Sqft
$1,949,900
Listing ID #PV19141265
Basic Details
Property Type : Residential
Listing Type : Sold
Listing ID : PV19141265
List Price : $1,949,900
Year Built : 1958
Lot Area : 0.23 Sqft
Country : US
State : CA
County : Los Angeles
City : Palos Verdes Estates
Zipcode : 90274
Close Price : $1,950,000
Bathrooms : 3
Bathrooms (3/4) : 1
Status : Closed
Property Type : Single Family Residence
Price Per Square Foot : $724
Days on Market : 13
Property Sub Type : Single Family Residence
