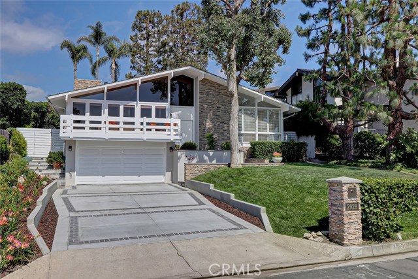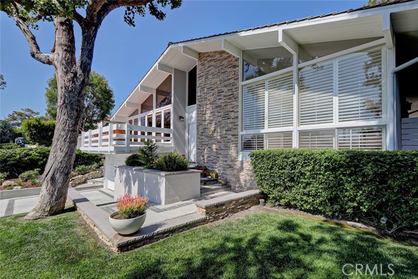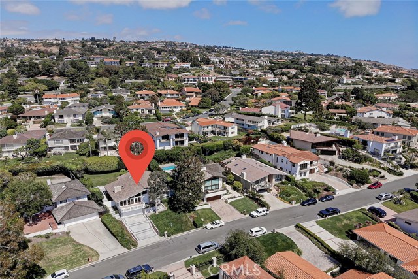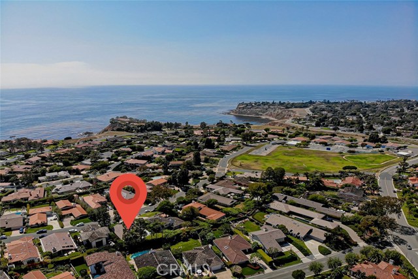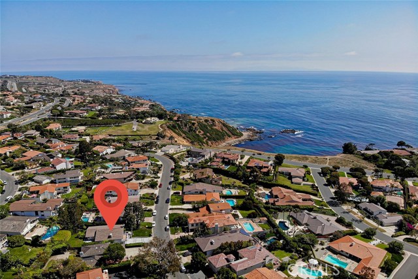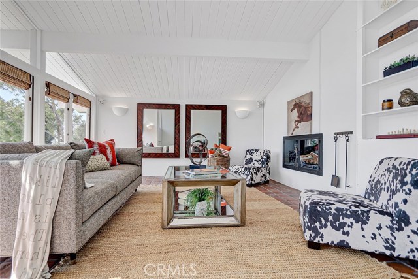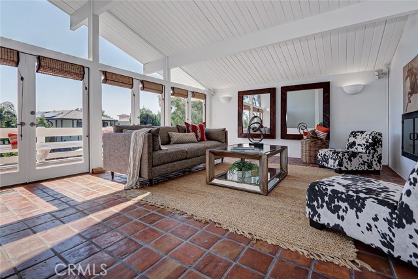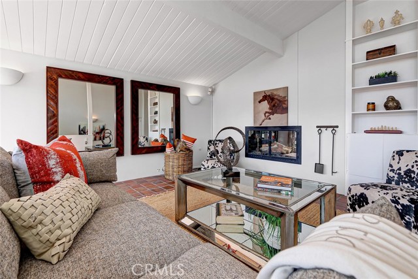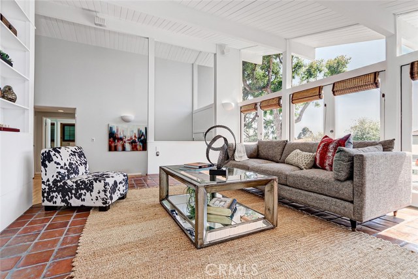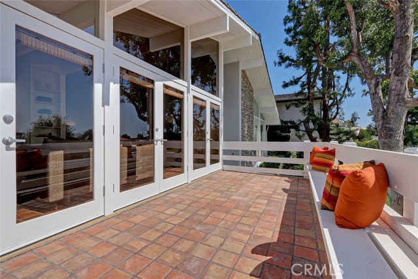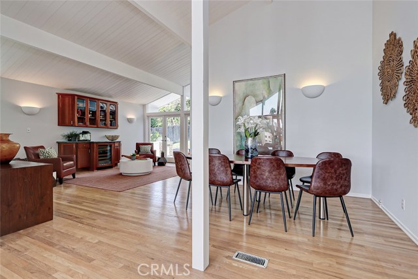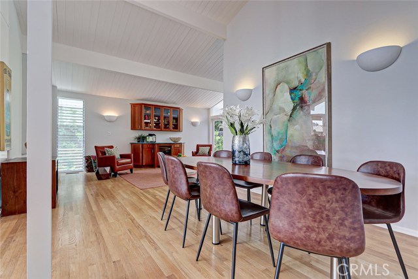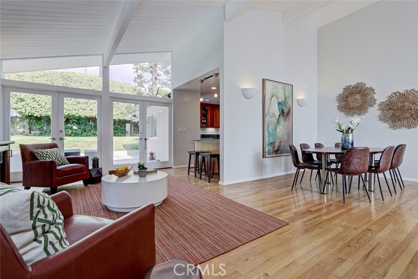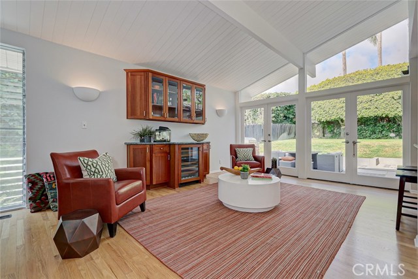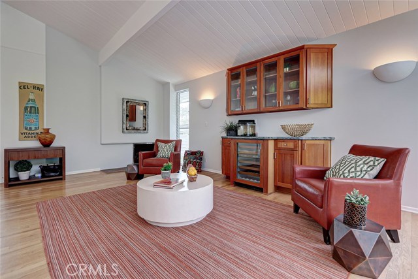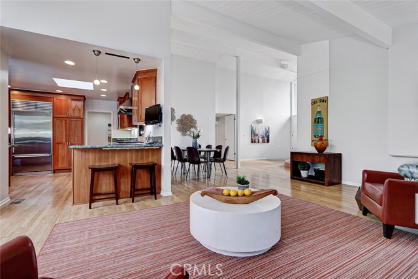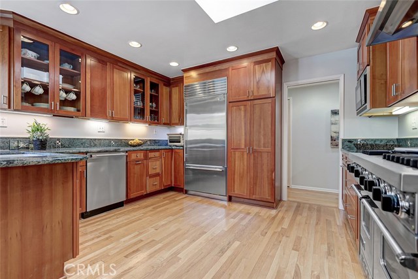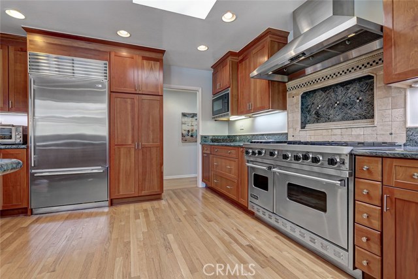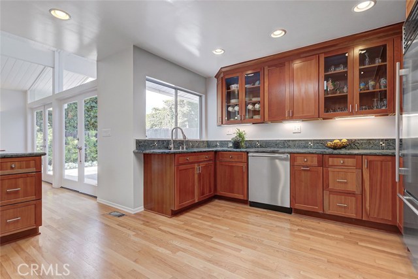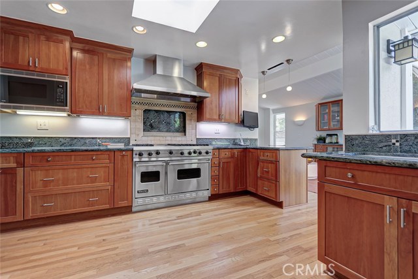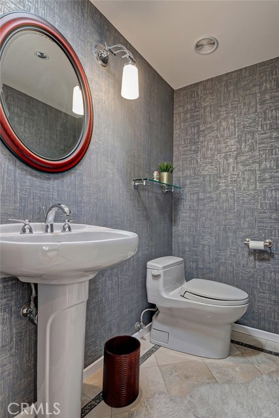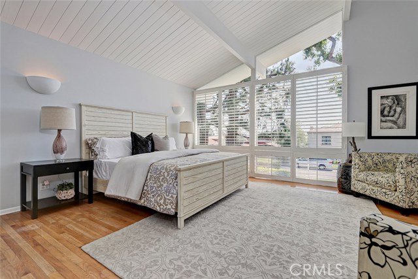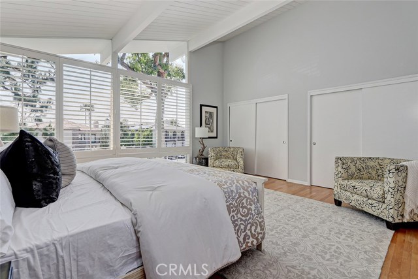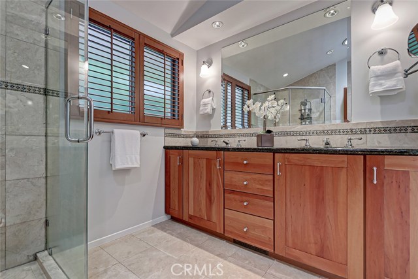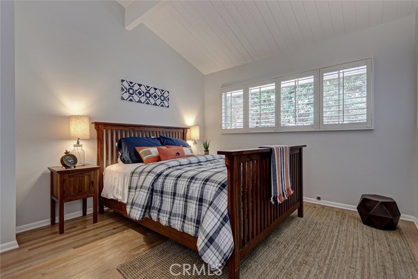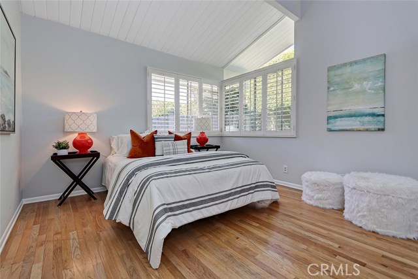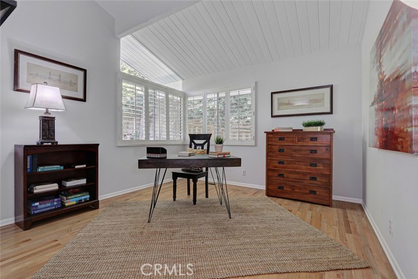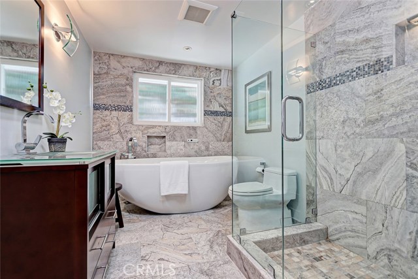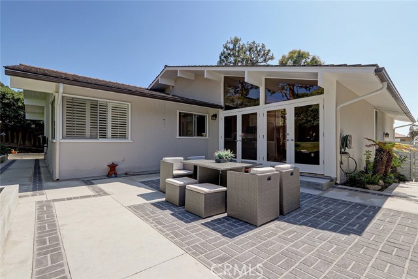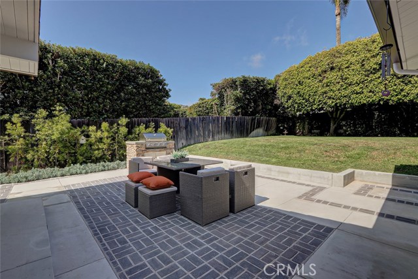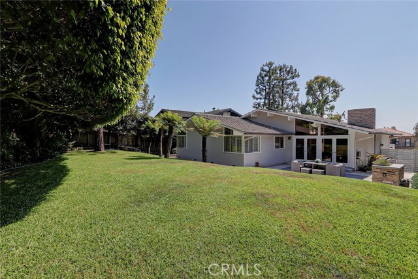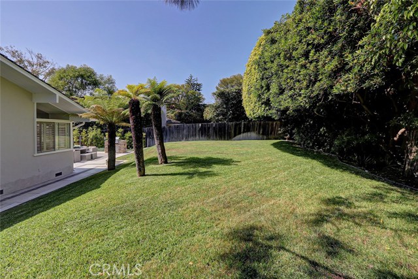Stylish mid-century modern home in a quiet Lunada Bay neighborhood. Located west of The Drive and just a short walk to the bluffs. Surrounded by other gorgeous homes on large lots, there is a true sense of community here with award-winning schools, hiking trails, upscale restaurants and shopping close by.
The wide-open floor plan boasts soaring ceilings and walls of glass typical of homes built in this period. Remodeled kitchen with Viking and Subzero appliances plus gorgeous granite counters will be a cook’s favorite. Enjoy sunny mornings serving the kids breakfast at the counter bar. The adjacent family room accesses the grassy, level backyard through a wall of windows and French doors. The patio with built-in BBQ is the perfect place for warm summer weekends.
Living and dining rooms offer more space to entertain and boast 2 fireplaces. The master suite features yet another wall of windows, vaulted ceilings and plenty of closet space. Three more bedrooms provide versatility for families of all sizes and for those who need a home office space.
Recent upgrades include new interior and exterior paint, new driveway, patio and walkways, new El Dorado stone siding, new tile roof and rain gutters. Foundation retrofitted for earthquake safety.
Be away from it all enjoying clean ocean air while still having the convenience of suburban living. Arrange a private showing, this one is move-in ready and you know it won’t last. Make this house your home.
