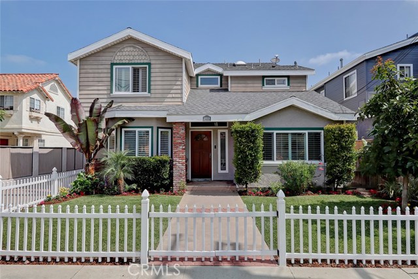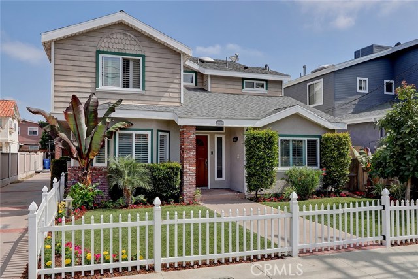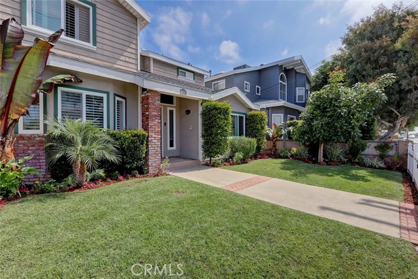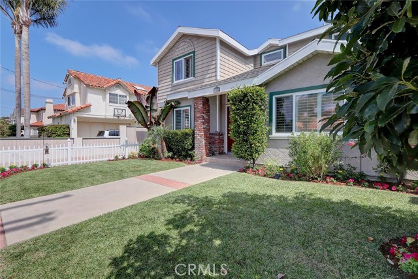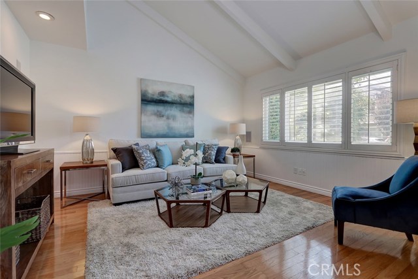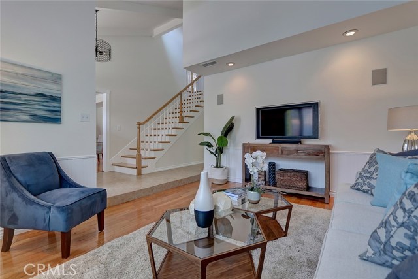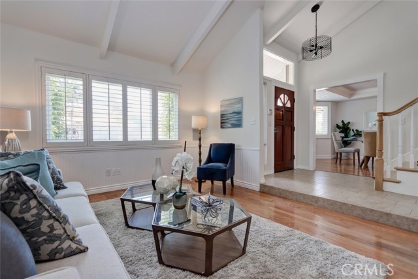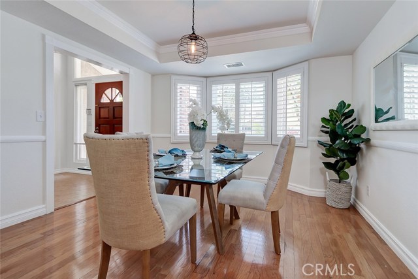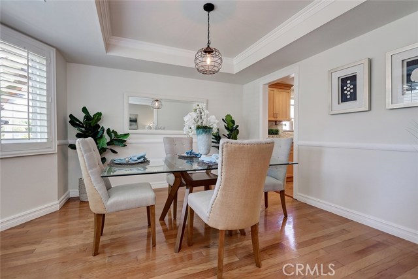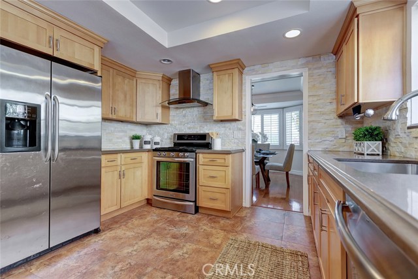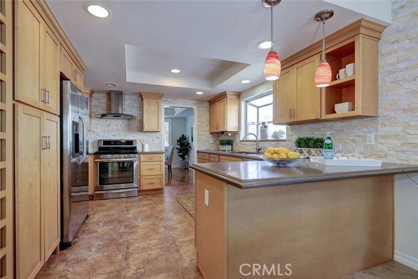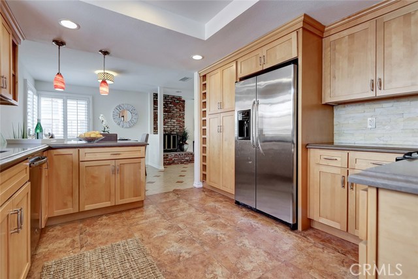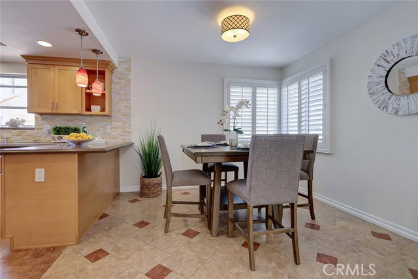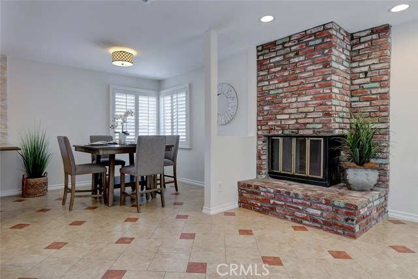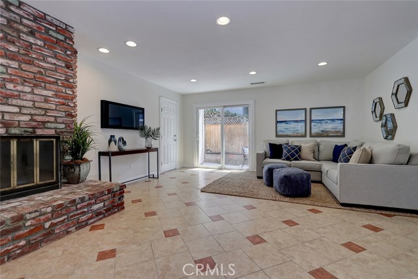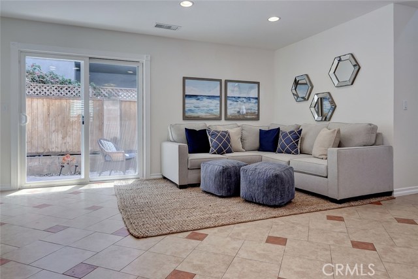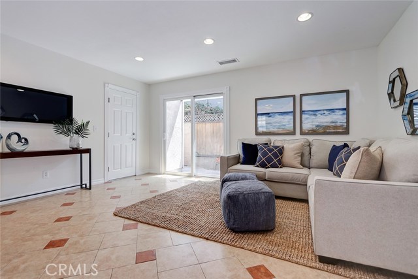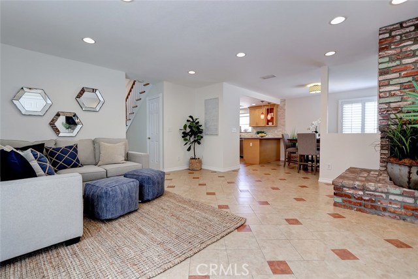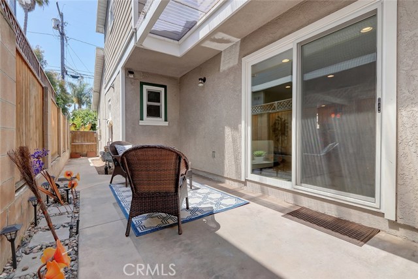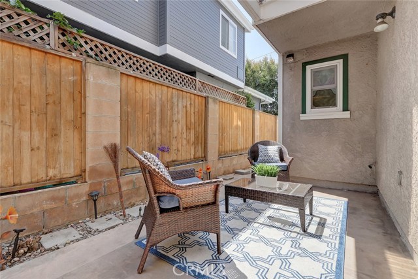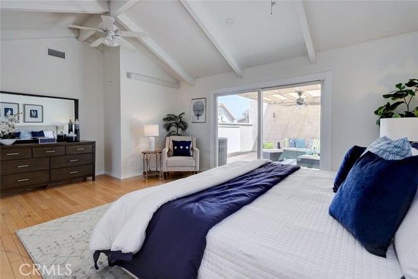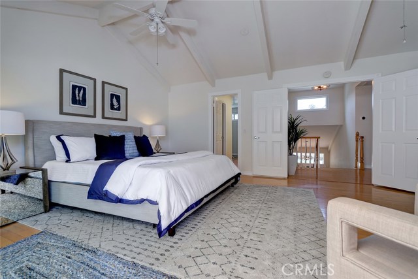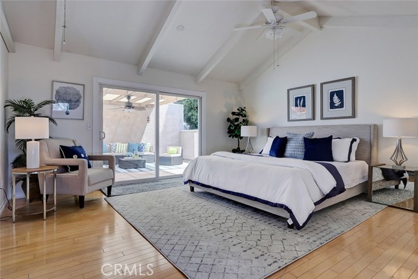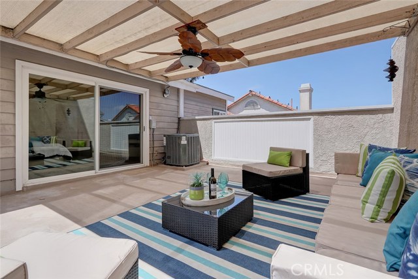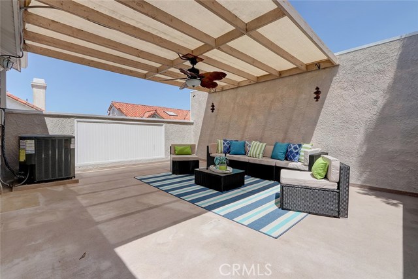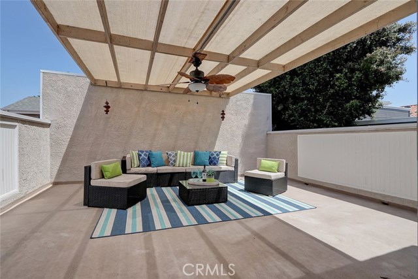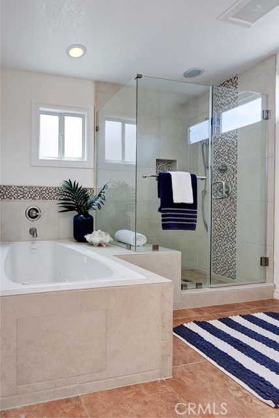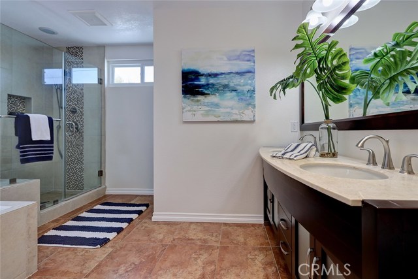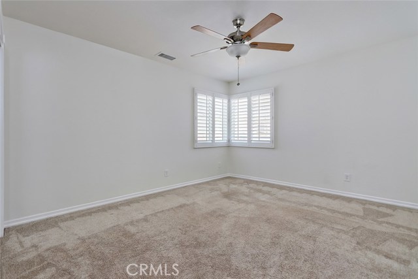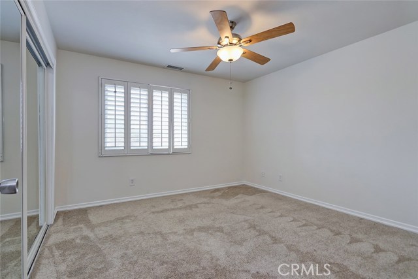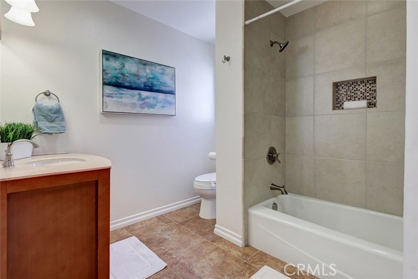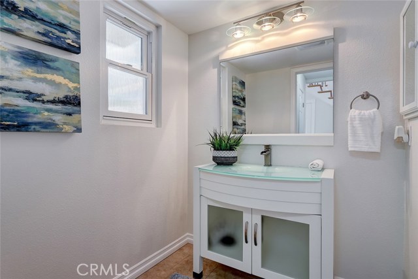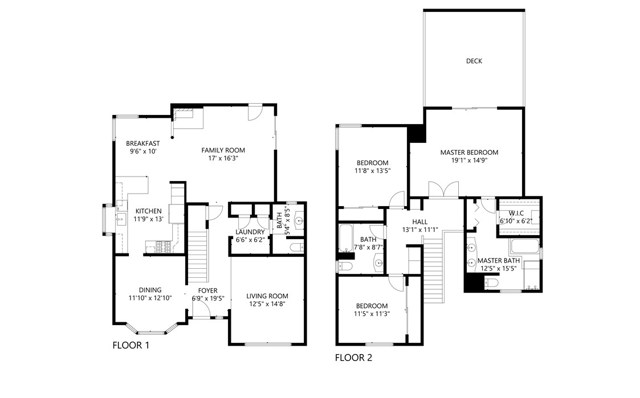This is the one! A landscaped front yard behind a white picket fence welcomes you. As you explore the open floor plan you feel at home. The tranquil living room has vaulted ceilings and plantation shutters- a great space for lounging. A formal dining room is perfect for entertaining guests. The completely remodeled eat-in kitchen features stacked stone backsplash and new appliances that glisten underneath the recessed lighting. Quartz countertops including custom cabinets with ample storage and a breakfast bar for enjoying your morning coffee. A family room with a fireplace opens up to a side yard through a slider as an added bonus. Your eyes glance down at the new tile flooring and takes you to a beautiful powder room, laundry and the extra storage space in closets. The second level features a large master suite with soaring ceilings that open up to a spacious private patio. The remodeled ensuite features double sinks, a jacuzzi tub and large walk-in glass shower. Two additional bedrooms and a full bath are down the hall. Extra storage cabinets in the hall and the garage. So many thoughtful upgrades in this home including all new electrical wiring, copper plumbing, new furnace/AC with nest thermostat (and other connected smart home devices). Located in walking distance to 2 of the largest parks in the South Bay, restaurants, top rated Redondo Beach schools, Trader joes, easy access to the 405 and a short distance to the beach. This house is a must see!
