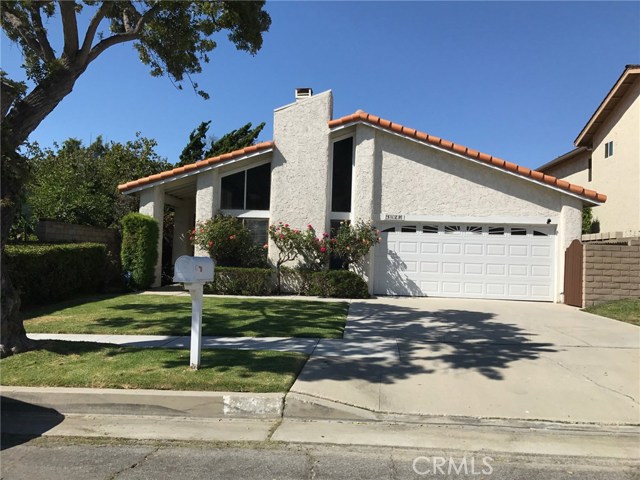Beautiful panoramic city view to enjoy in nice remodeled one story home. It is located at highly desirable Country Hills community. Gorgeous kitchen with granite counter tops & breakfast bar open to the family room, GE Profile gas range with ceiling/island mount range hood, recessed ceiling lights, lots of built-in cabinets + 6 feet wide ceiling to floor pantry. Tiled front entry stepped down a vaulted ceiling formal living room with fireplace. Beautiful laminated wood floor in separate formal dining room area and in vaulted ceiling family room. Both family room and large master suite with sliding door open to backyard to see the fantastic city view. Master suite with walking-in closet. 2 car attached garage with laundry hookups & direct access to inside the house. Auto sprinkler system on both front and backyards. All utilities to be paid by tenant except Gardener service will be paid by owner. small dog may be considered with additional $1,000 security deposit. No cat please! Great location close to the beautiful 14 acre De Portola Park, neighborhood shopping center & prime South High schools district.


