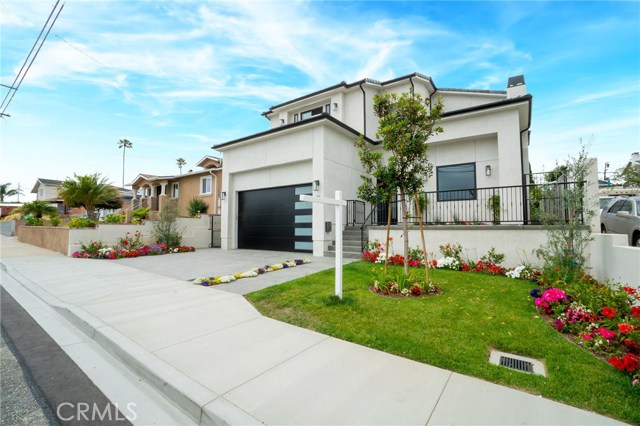New Single Family Home By Advanced Design & Construction Inc. This Parcel offers two detached Open and bright floor plan units with designer finishes. A MAIN HOUSE; 5 bedrooms, 4 bathrooms, walk-in Closet, Walk-In Shower, A Loaded Kitchen with fully SS professional appliances, center Island with sitting area facing a 1700 Sq. Ft. Green Back Yard. Individual Nook, Dining, Family, Living rooms with a vaulted ceiling, An individual over sized Two Car Garage with A 50 Amp Electric car charger with door opening of 16’x10’.. A GUEST HOUSE (ADU) included a master suite with walk-in shower, Walk-in closet, full kitchen with SS professional appliances with a Center Island sitting around, Individual dining, Living/ Family room, Bright feeling. Other features include quartz counter tops and a central vacuum, Pre-wired Alarm security system, Camera, speakers, Gas burn Fireplaces, Tankless Water heater, SS appliances, Anderson Windows and doors, Hardwood floor, Completed A/C Air Conditioned, Much more to list!







































