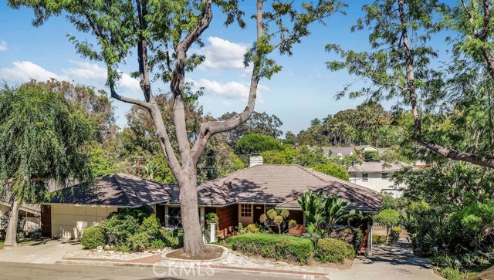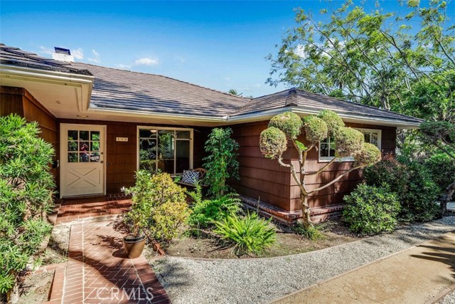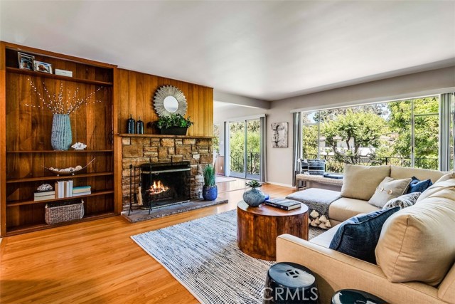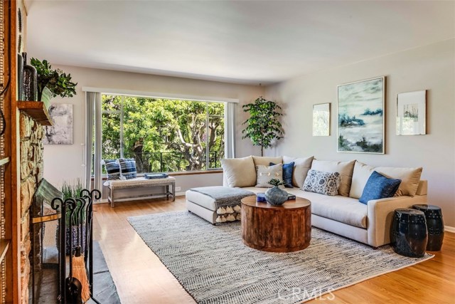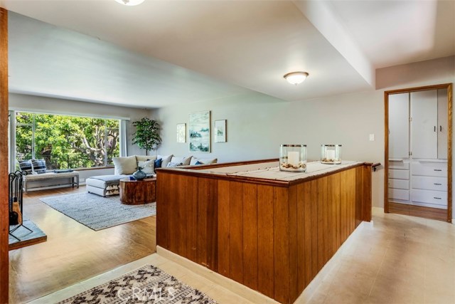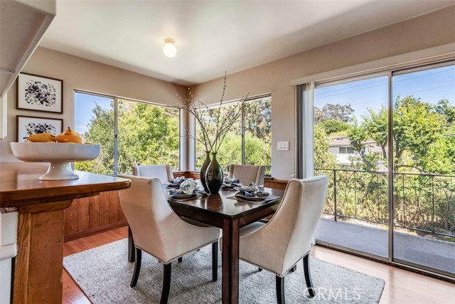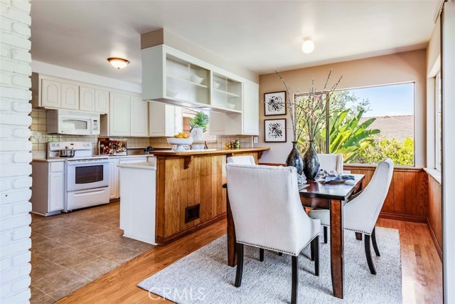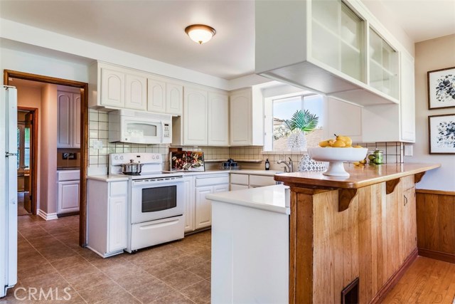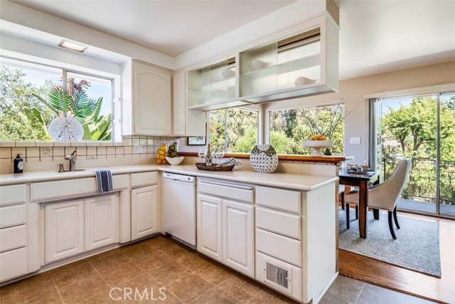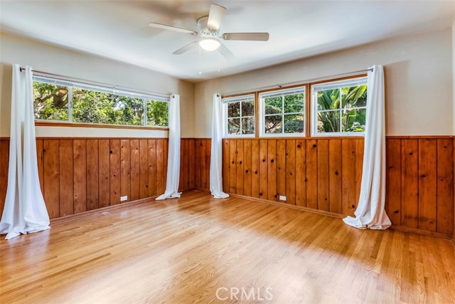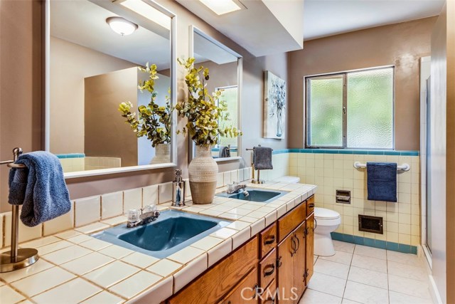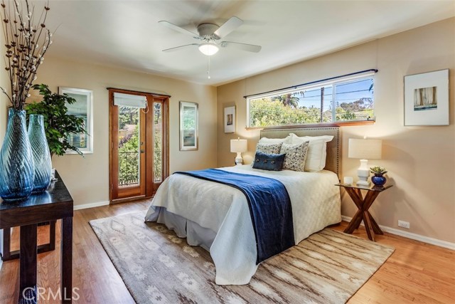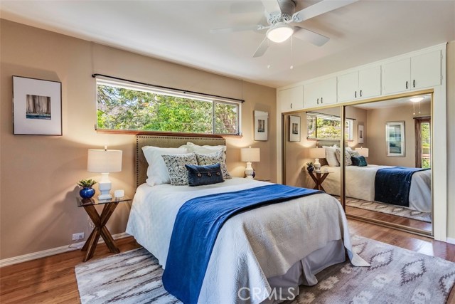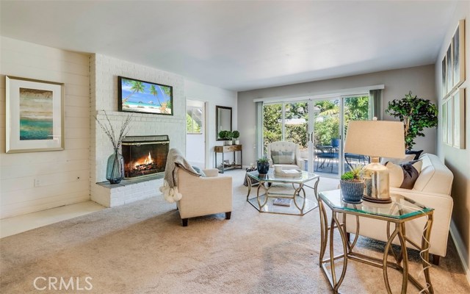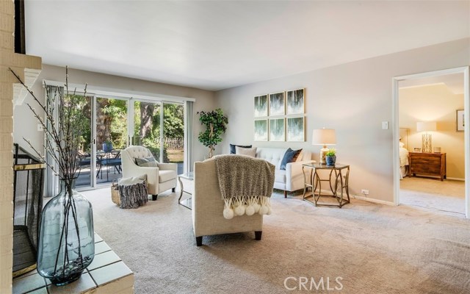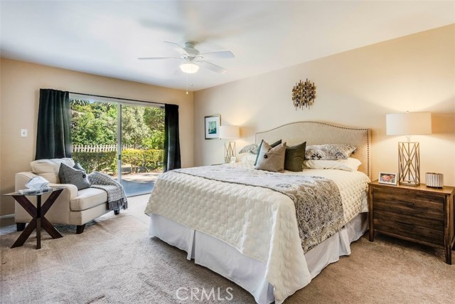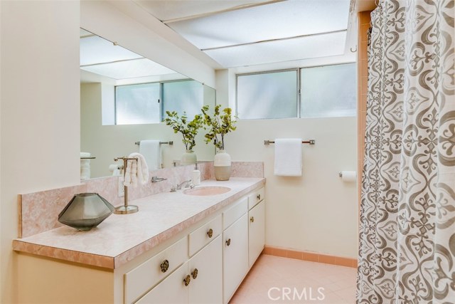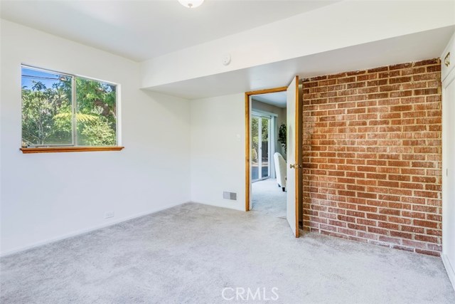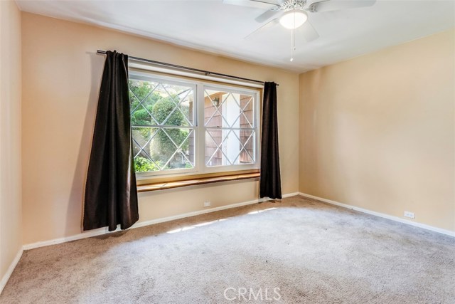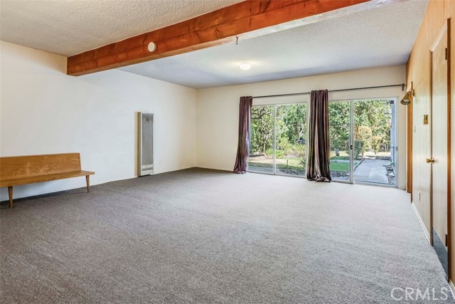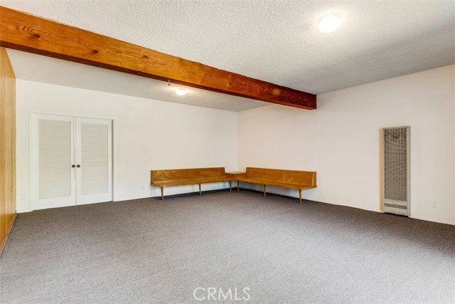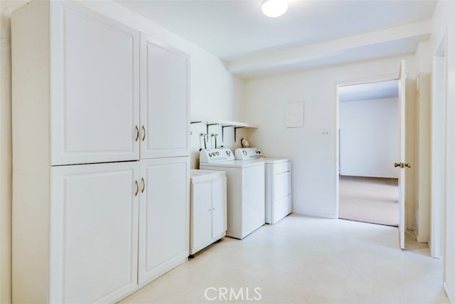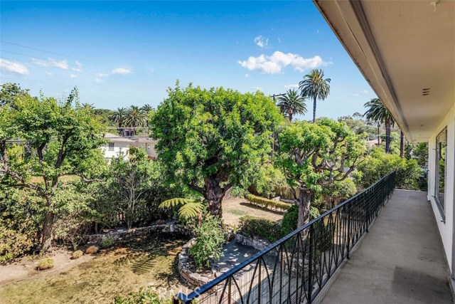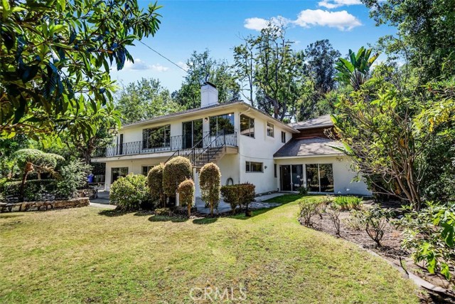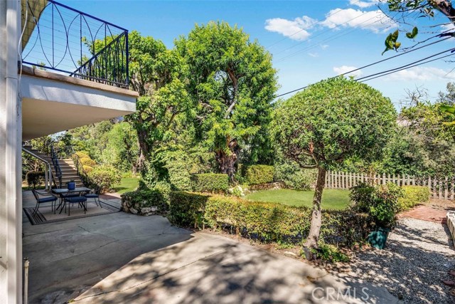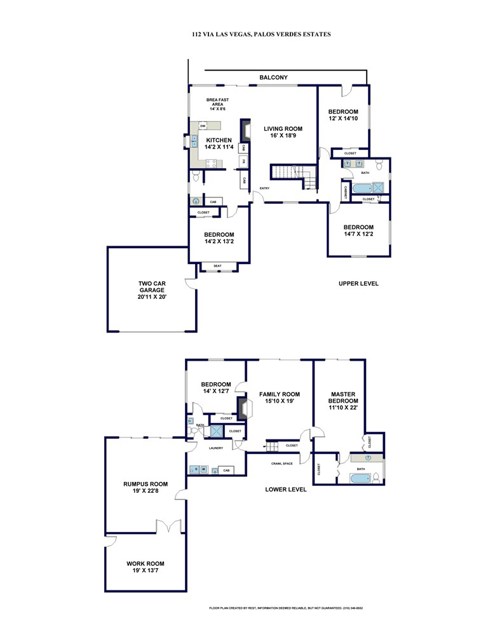Price reduced 9/24/19! Rarely in Valmonte does an opportunity like this come up — an original 3478 square foot house on 1 1/2 lots (totaling about 11,000 usable square feet) nestled in the trees on a quiet cul de sac. Very well-maintained by the current long-time owner (we’re talking since 1955). The floor plan is very flexible — besides the 5 bedrooms, there is a dining room, family room, huge rumpus room, inside laundry room, and a great workshop with outside entrance. The back and side yards are large, and can be accessed from either the upper (street) level via a full width balcony and steps, or via sliding doors from the lower level. Rear yard offers easy access from the street. Convenient to walking trails, easy off-Hill commute and, of course, it offers that unmatched Valmonte climate.
