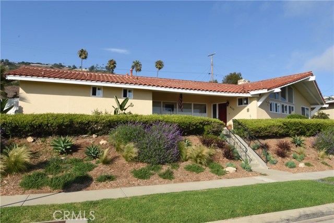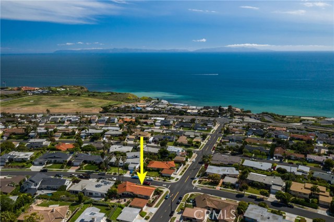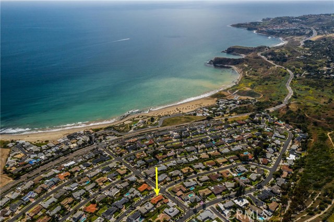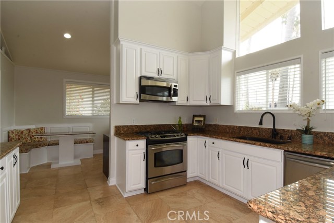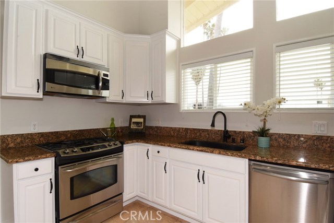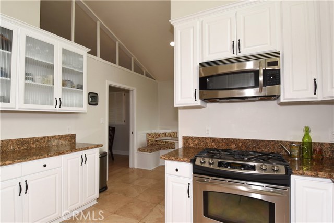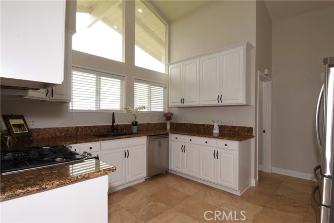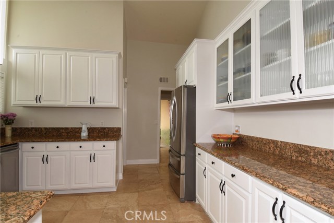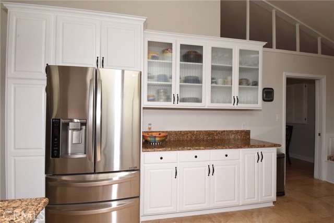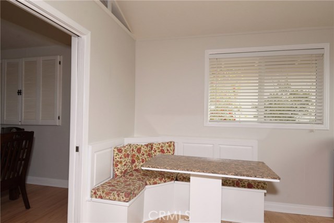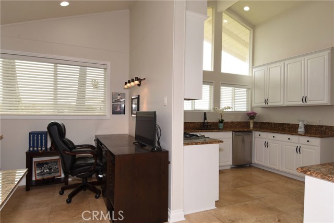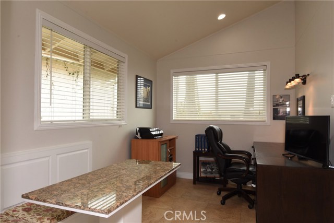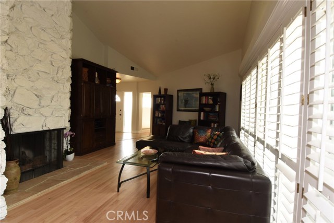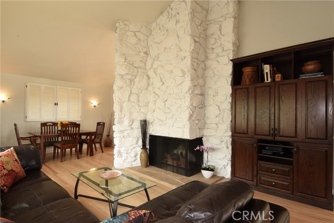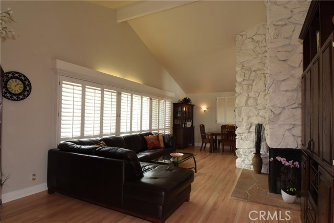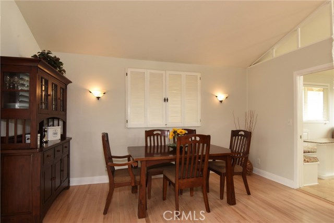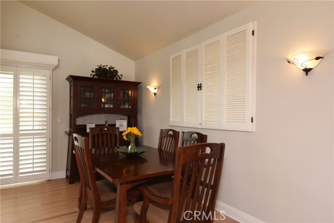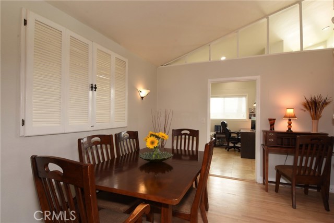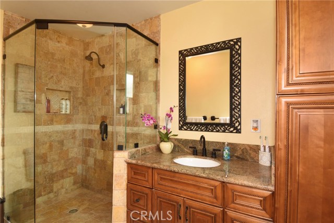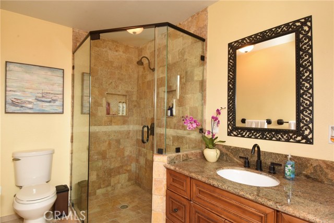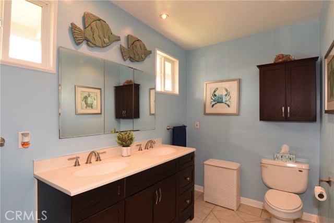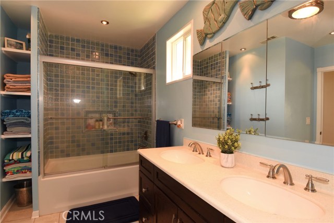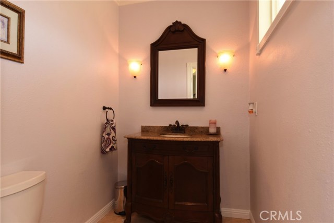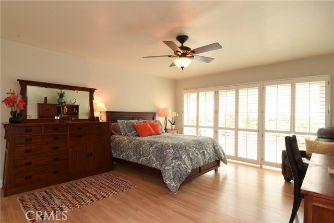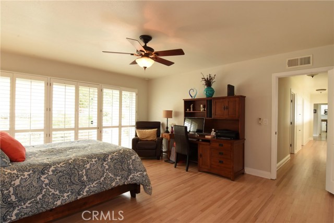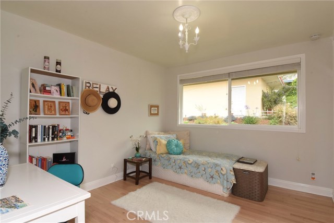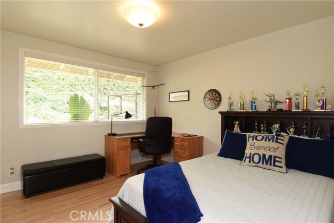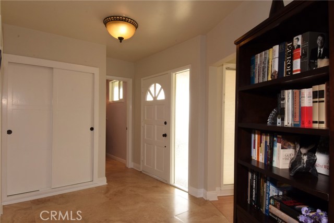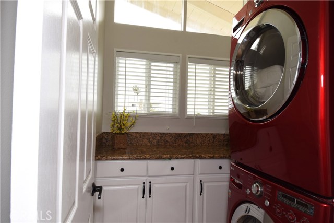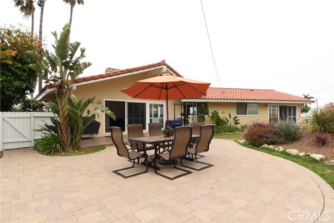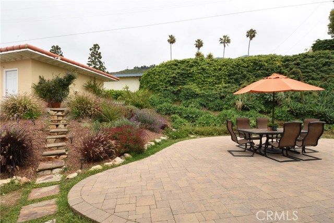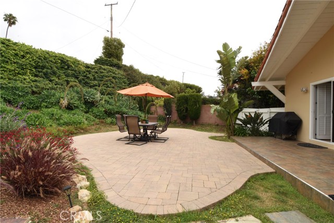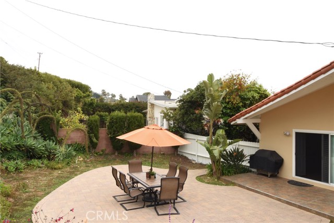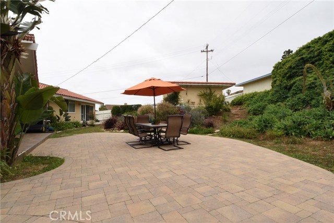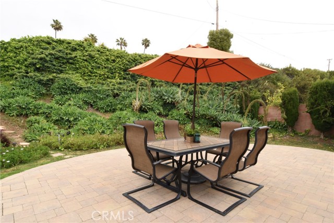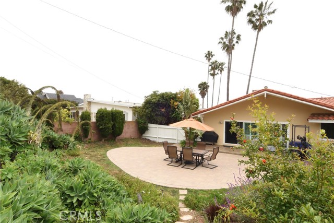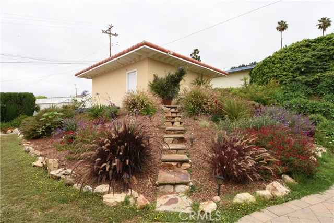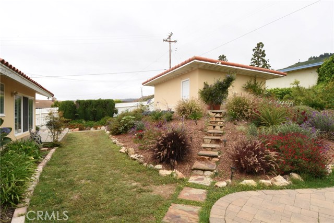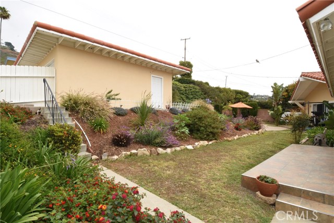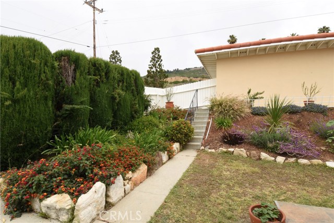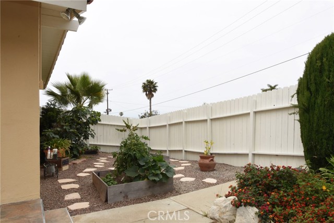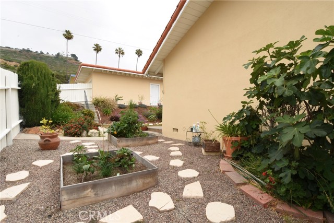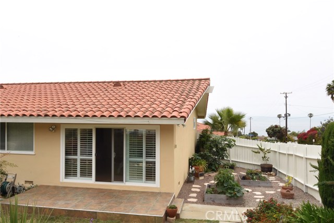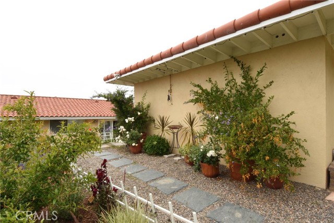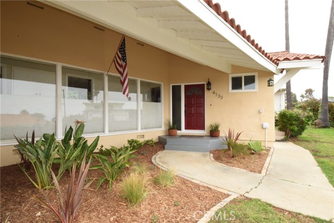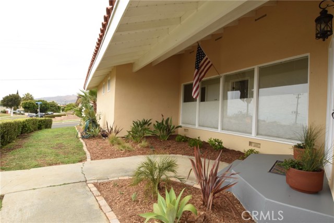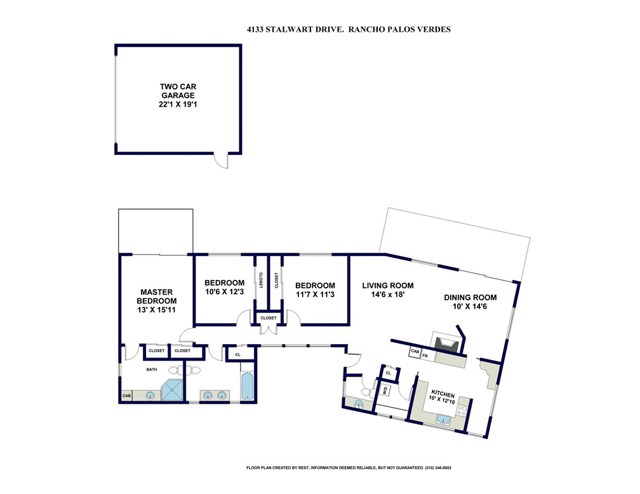You’re going to love this move-in ready corner lot home with some ocean and Catalina views, which is located in the Seaview Community! This is a one level home and it sits on a huge 11,787 Lot with total privacy! This area is know for it’s quiet and peaceful tranquility! Stunning newly refinished blond hardwood oak floors throughout the living area and tile in the Entry & Kitchen. Living room is lovely with very high ceilings, floor to ceiling fireplace, 3” white shutters, and a slider that opens to the gorgeous, totally private rear yard oasis, with beautiful paver patio, grass, and garden area, too! The big kitchen is terrific, and also has soaring ceilings. The big sunny ocean view Kitchen has pretty white cabinets, granite counters, stainless appliances, and a nice attached laundry room with storage cabinets and an ocean view! There is also a big casual eating area with built-in seating & table off of the kitchen and an additional space which could be used as a den or office. All of the baths have been tastefully remodeled. Master suite is huge and sunny, with tons of closet space, attached remodeled ¾ bath, and a patio slider that opens to the awesome backyard too! You’ll love it! 2-Car detached garage with roll up door. New paint in & out. Tile roof, copper plumbing, dual pane vinyl windows, new drought tolerant landscaping & sprinklers! Driving times/distances: 13 min/6 mi to beginning of 110 Fwy, 21 min/14 mi to 110 Fwy @ 405 Fwy, & 27 min/20 mi to 405 Fwy @ Rosecrans

