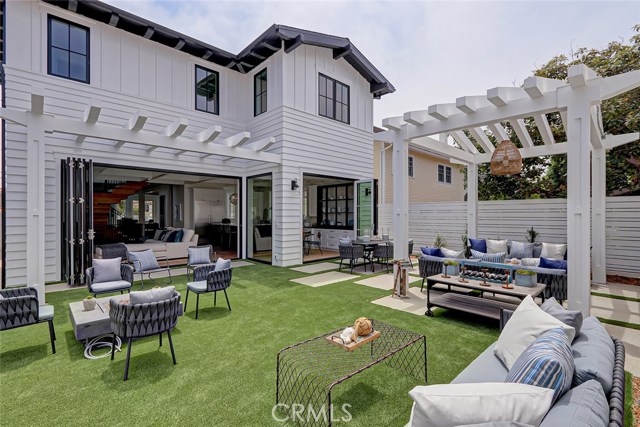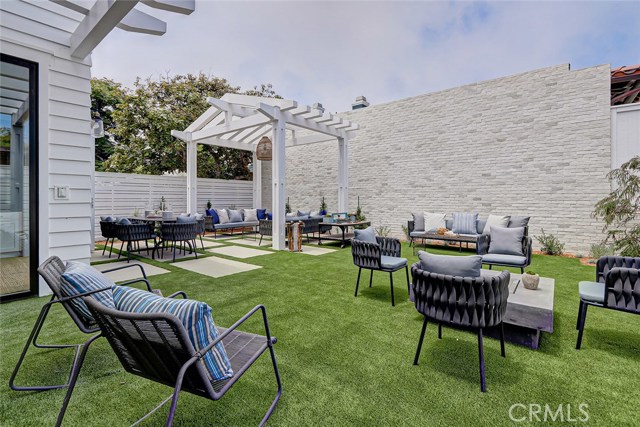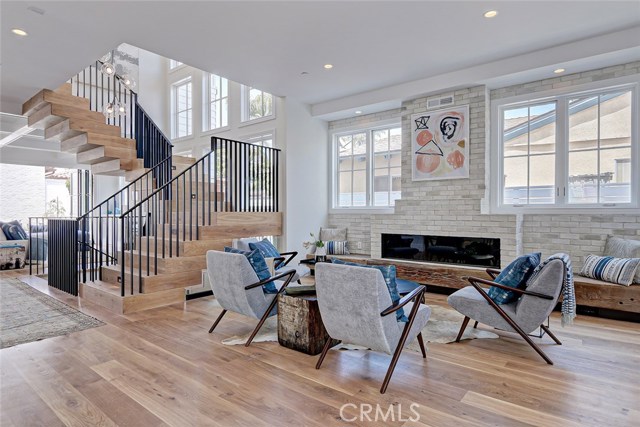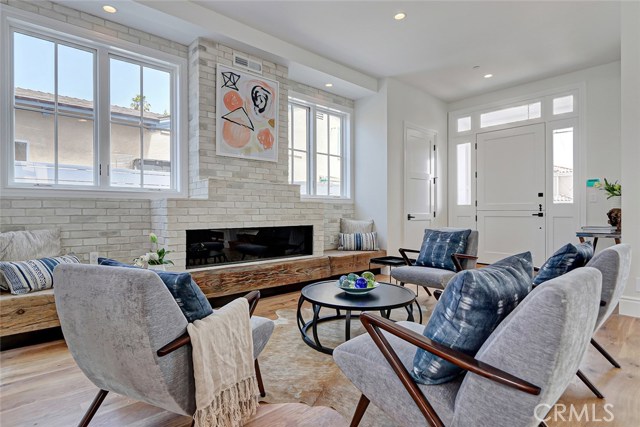This brand new home features an on-trend modern coastal farmhouse design by Louie Tomaro with expert interiors by Valerie Sartini of Treasures Designs. White-washed brick accent walls, blonde wide-plank wood flooring, gleaming nickel hardware finishes, stately coffered ceilings, reclaimed wood, and touches of black wrought iron are design details that deliver livable luxury. The entry welcomes visitors to enjoy open concept living and entertaining areas, with a gathering area that flows directly to the open dining area and then steps up to the formal living room. A wood-encased floating stairway serves as a central focal point while separating the more formal spaces from the casual entertaining areas. The modern chef’s kitchen seamlessly connects to the family room and opens by way of double sets of panoramic doors to the very large and private yard beyond. The kitchen is stocked with a premium Miele appliances including a built-in espresso maker. The lower level finds a light-filled, finished basement with a large wet-bar, game room and lounge area, family media room, private guest suite, and mudroom. The private master suite is located on the upper level, along with 3 addt’l bedrooms + laundry room. The property enjoys an abundantly sized backyard. A high wall of white-washed brick provides very rare feeling of privacy. The home delivers big with central A/C, a 3-stop elevator, a central vacuum system, transitional indoor/outdoor living, a 3 car garage and so much more!






















































