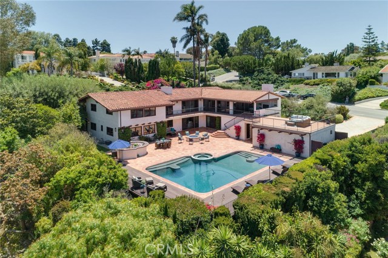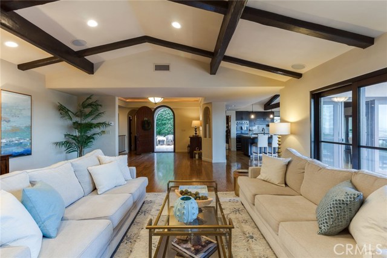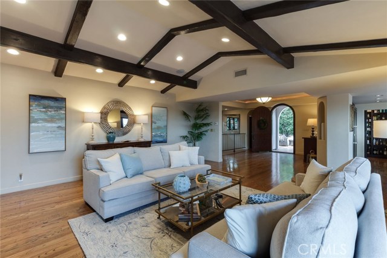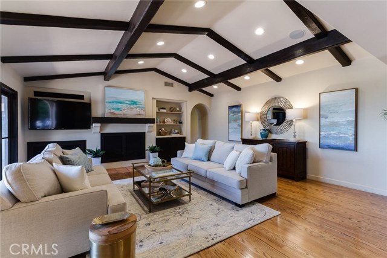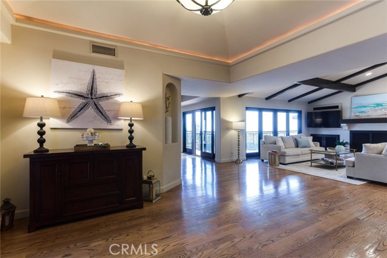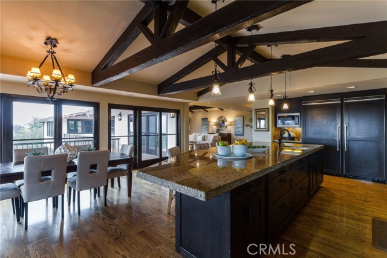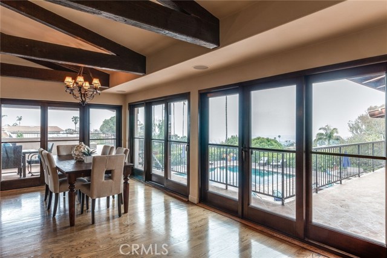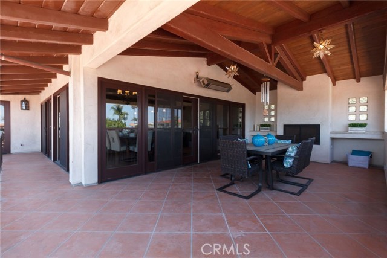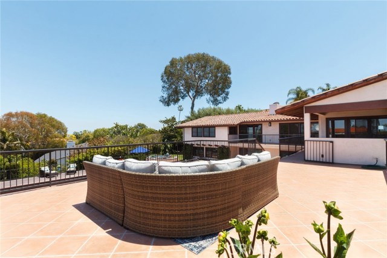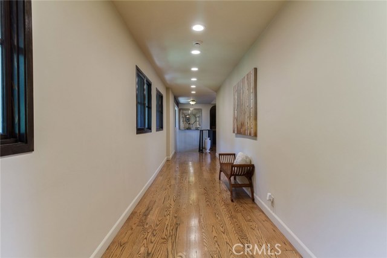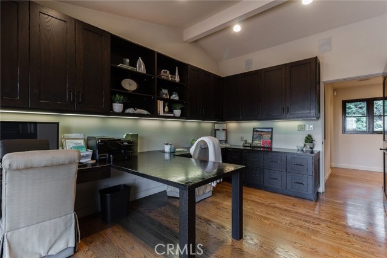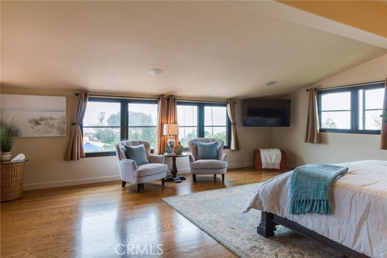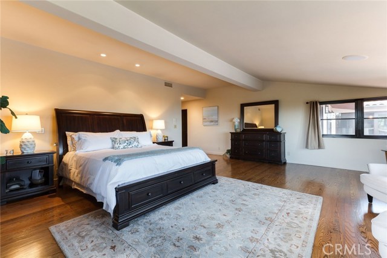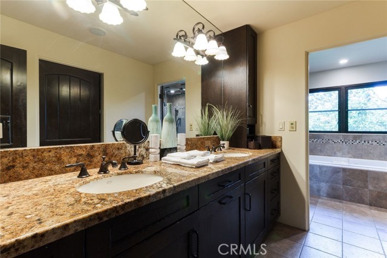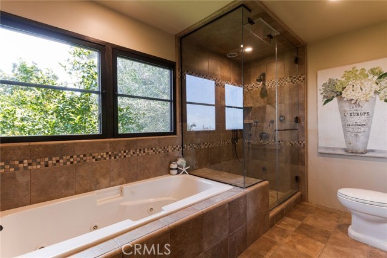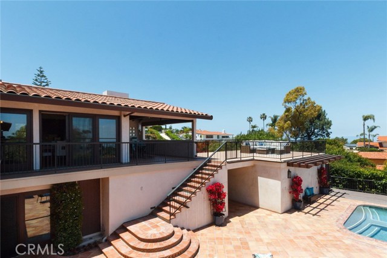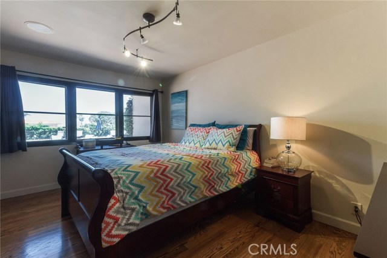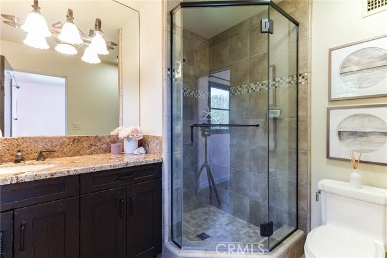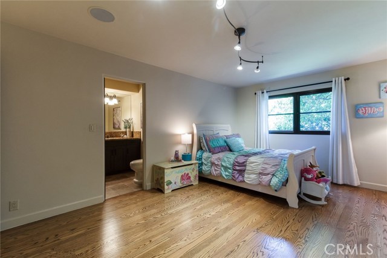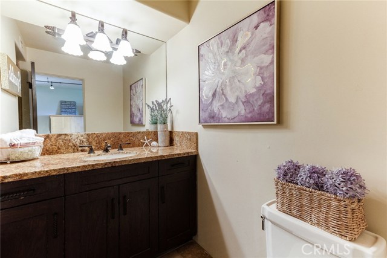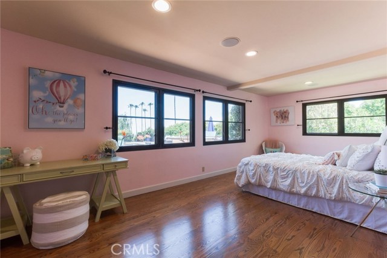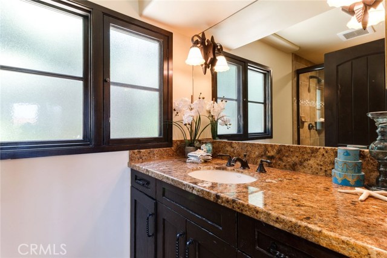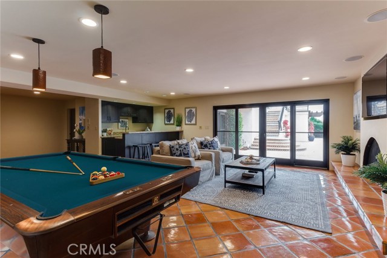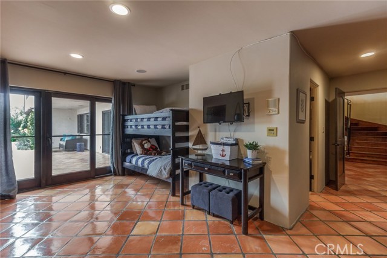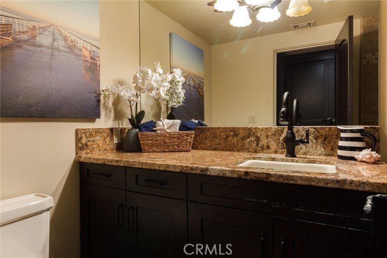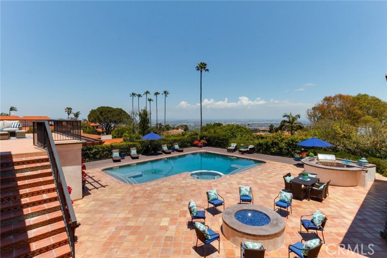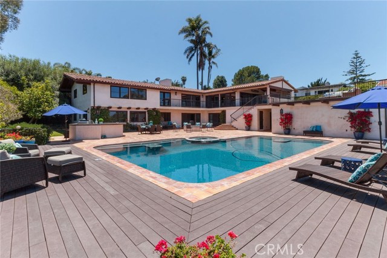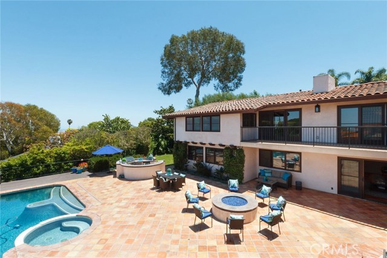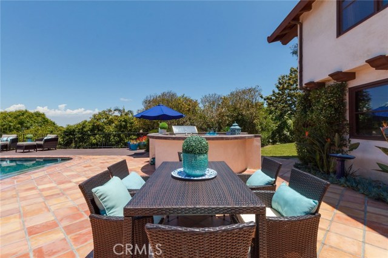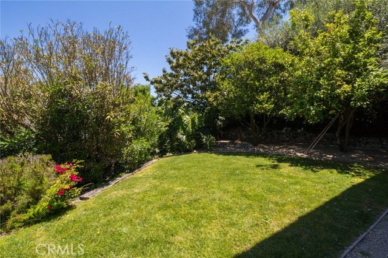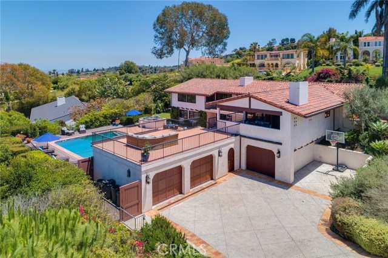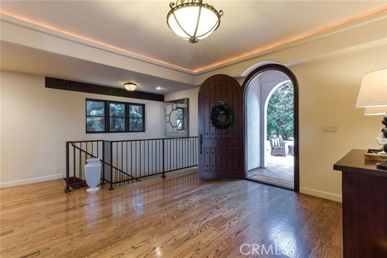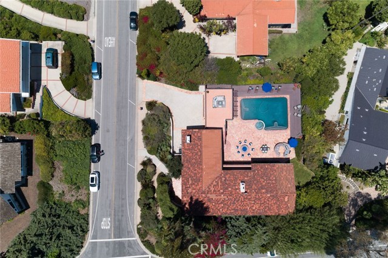Just finished improvements with a new relaunch and a HUGE price improvement to this custom Spanish style home w/ jaw dropping panoramic views. Near the pinnacle of Palos Verdes Estates, gaze over Malaga Cove below, with lush treetops and dazzling city lights visible from nearly every room of the 5,000-sqft (estimated) residence situated on approximately 1/3 acres. Designed by local Architect Russ Barto and completely rebuilt in 2007, this property offers the very best of both indoor and outdoor living! Walk in through a hardwood foyer with recessed edge lighting to an open-concept floor plan. The large gourmet kitchen is perfect for hosting with massive island, walk-in pantry, and custom cabinetry. Adjacent is a great room which opens to a charming covered terrace, both featuring rustic wood beamed ceilings and fireplaces. The main level also offers a spacious master suite with his and hers closets, steam shower, and jacuzzi tub, plus an office with custom built-ins. Access the lower level from either the indoor or outdoor staircase—a stunning showpiece with hand-painted ceramic tile—to find 3 more bedrooms each with dedicated bathrooms, a bonus room /optional 5th bedroom with its own ensuite plus laundry, a family / game room with wet-bar! Let the massive hardscape deck become your ultimate entertaining space, complete with saltwater pool and spa, custom bbq, and built-in fire pit w/ azul stone. Space, style, schools, and location—this home delivers on every level!
