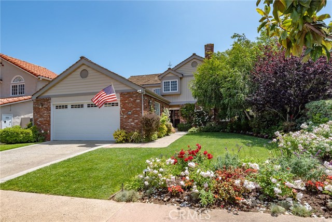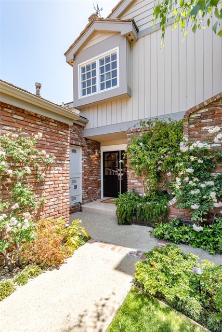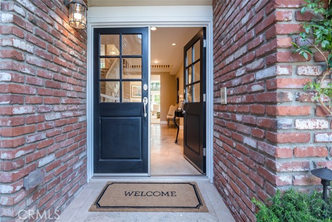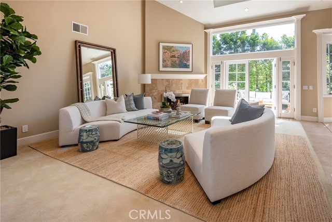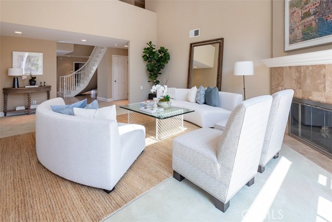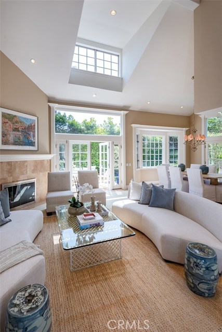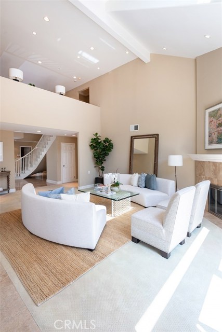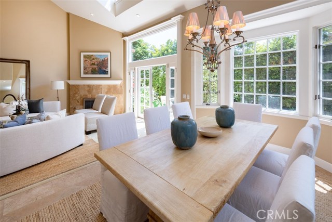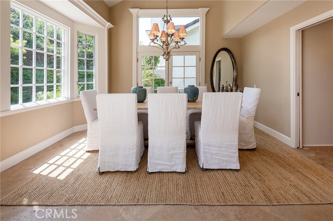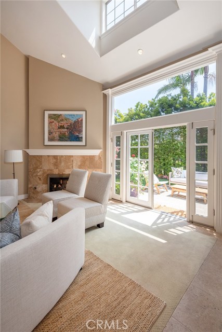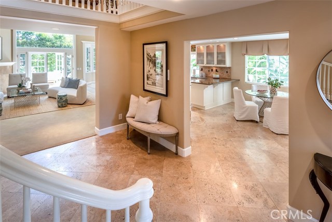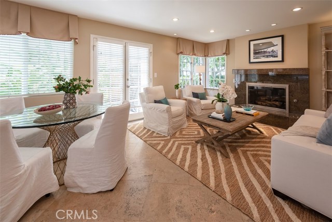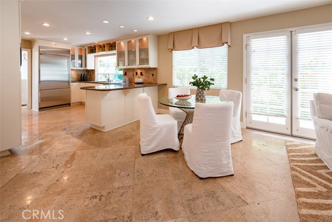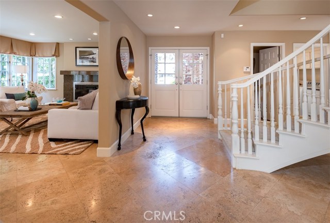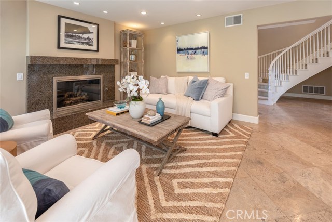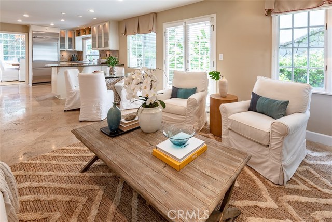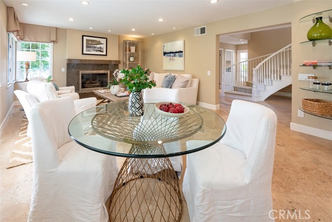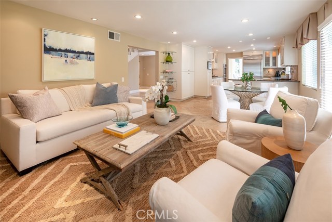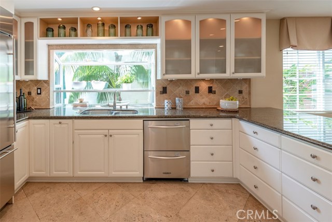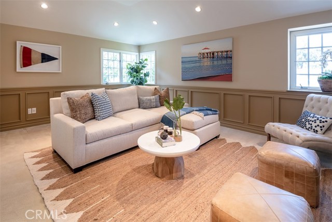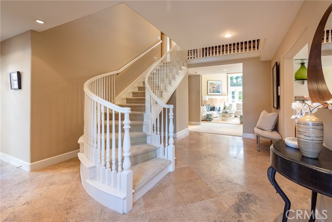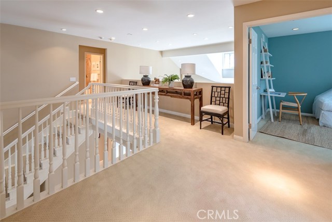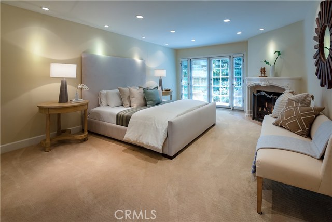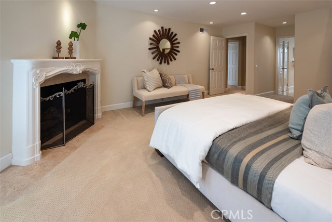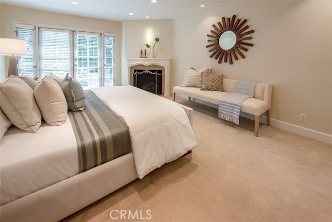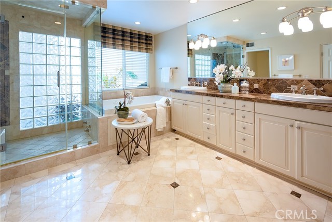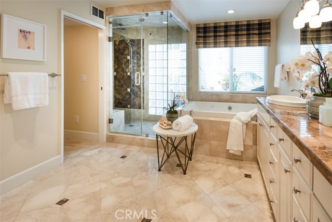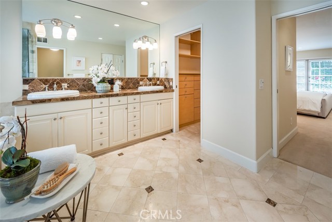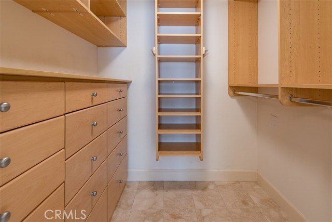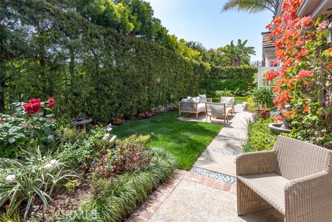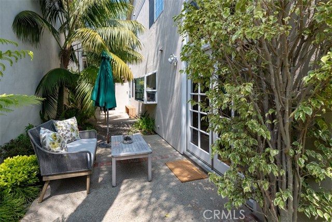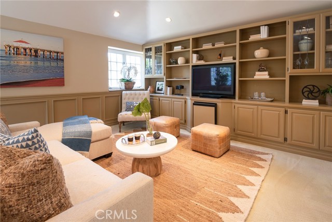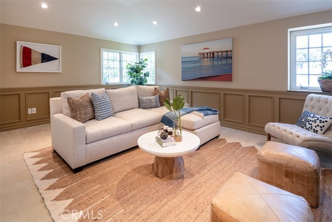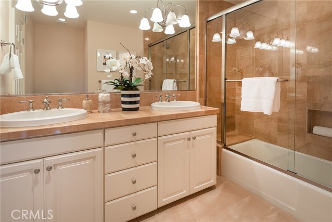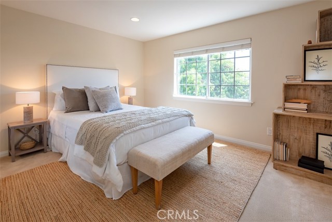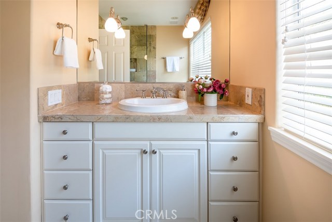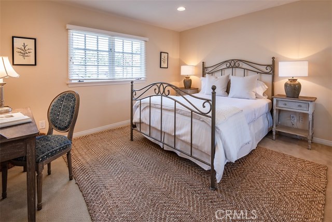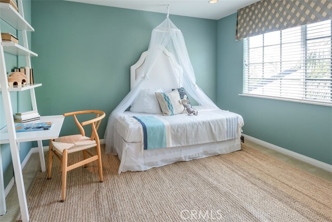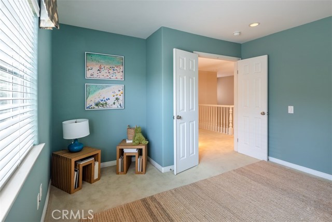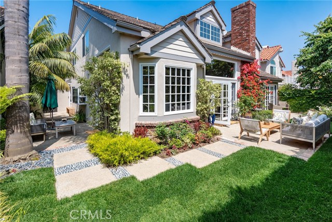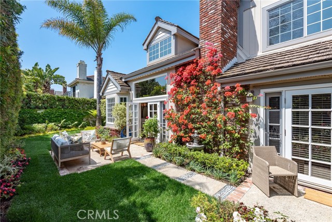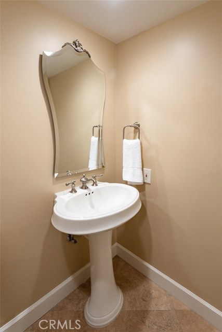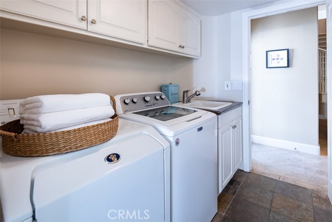Beautiful storybook house with an East Coast style that will make you feel a sense of comfort and home. Located on a quiet cul-de-sac in the prestigious gated community of Manhattan Village Estates. The travertine floors, kitchen archway, curved staircase, and double doors exude a luxurious feel upon entering the home. The cathedral height ceilings and windows give a grand sense of space with natural light flooding the rooms. The living room is open to the formal dining room and features a cozy fireplace and French doors that lead out to the lush backyard. The gourmet kitchen features granite countertops, large pantry, 6 burner stove, double oven, double dishwasher drawers, built-in GE Monogram refrigerator, breakfast counter, and an eating area open to the family room. The Master Bedroom Suite is located on the first floor, features an elegant fireplace, and opens up to a patio in the backyard surrounded by lush greenery and flowers. The Master Bath boasts a walk-in closet, custom bathroom cabinetry, and separate soaking tub and shower. The upper level includes 3 bedrooms, 2 baths, and an additional large bonus room that has built-ins and a refrigerator. This room would be perfect for a playroom, office, workout room, den, or 5th bedroom. The completely finished 2 car garage is lined on all 3 walls with tall cabinets and also includes a huge attic area for a multitude of storage options. Laundry room is located just inside the garage with plenty of cabinet space and a sink.
