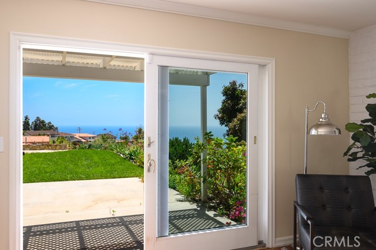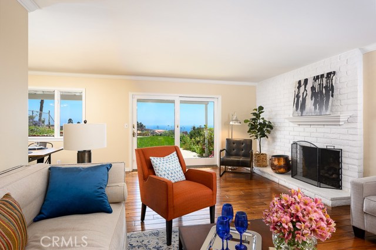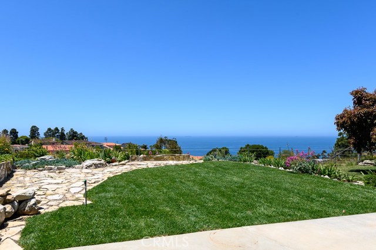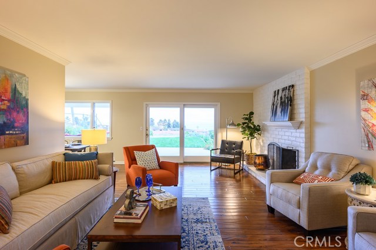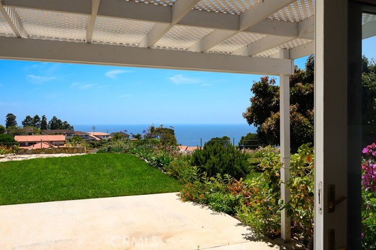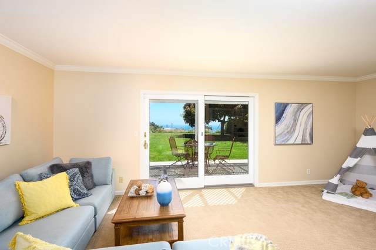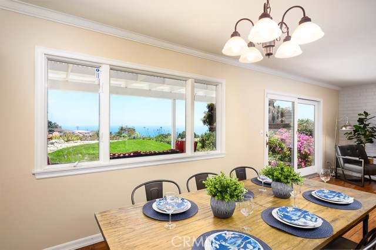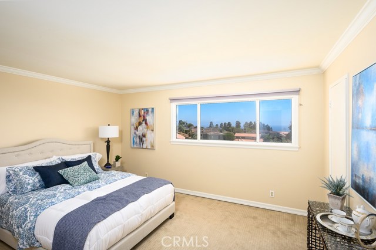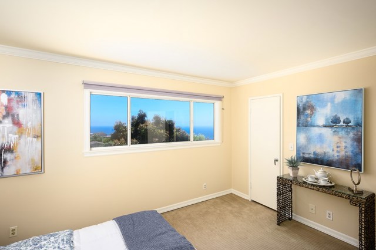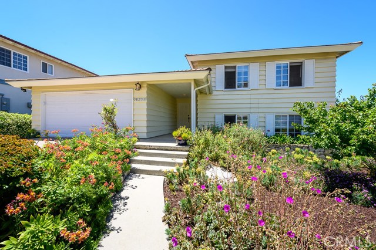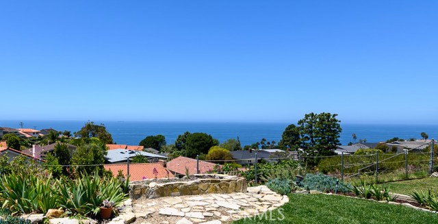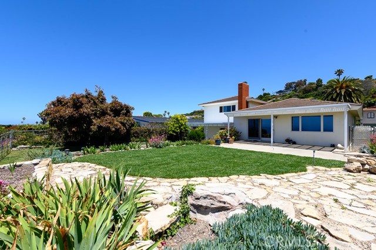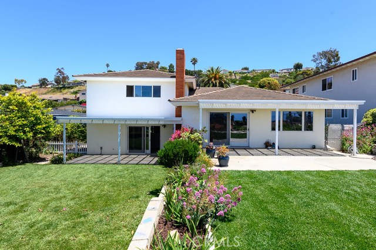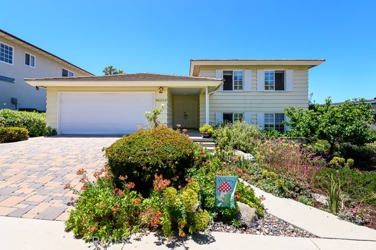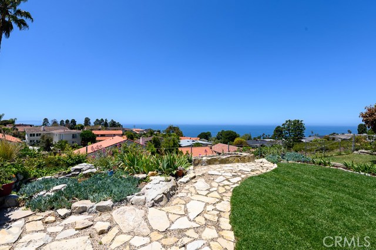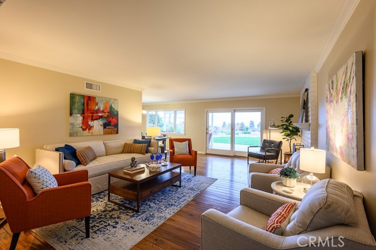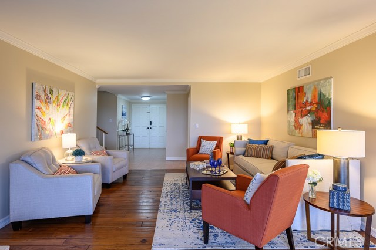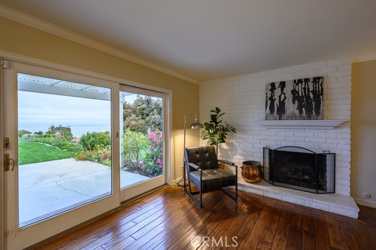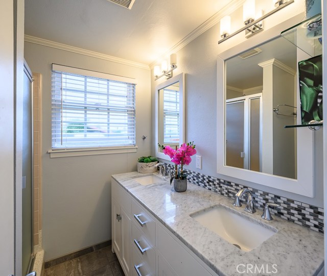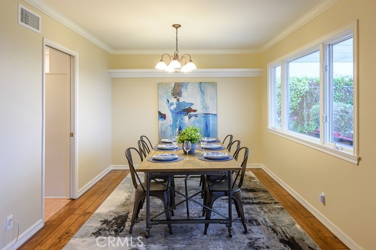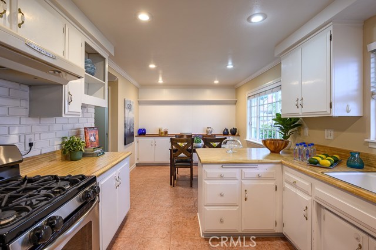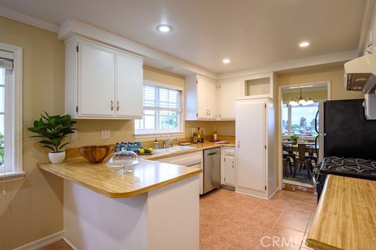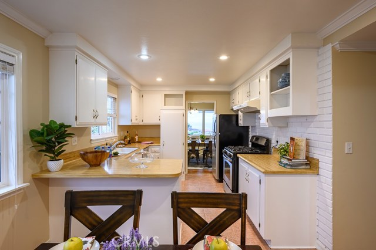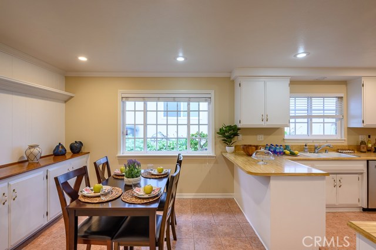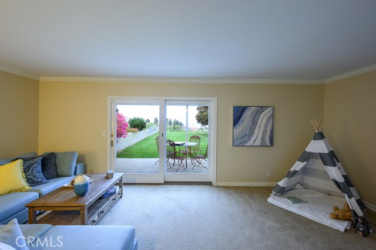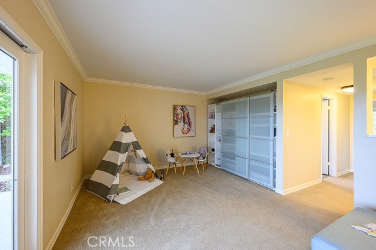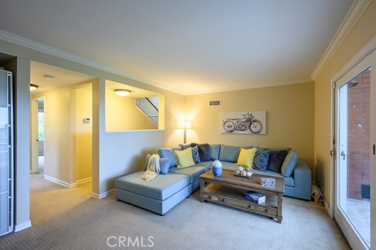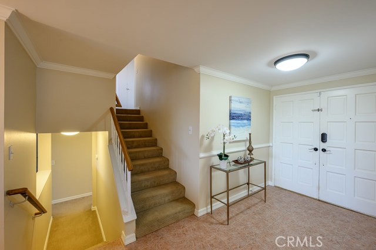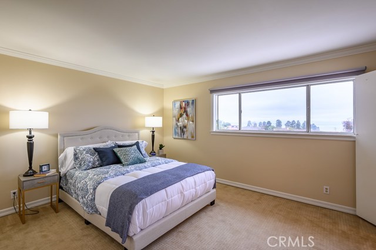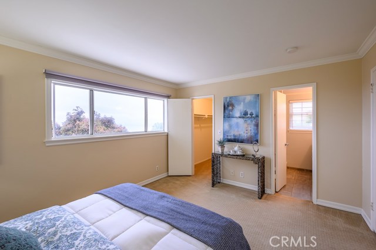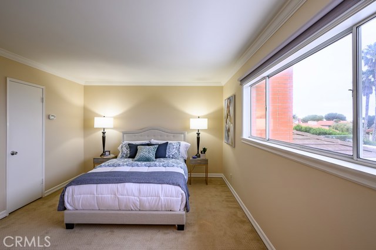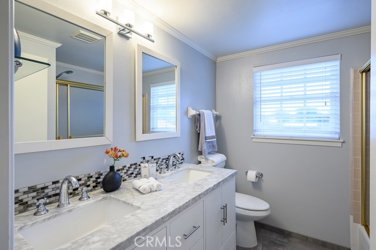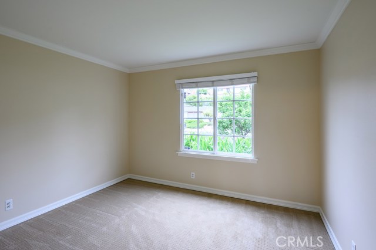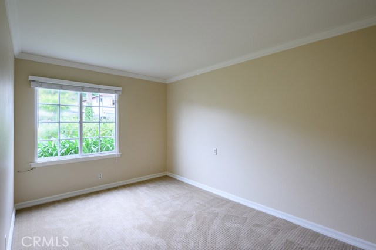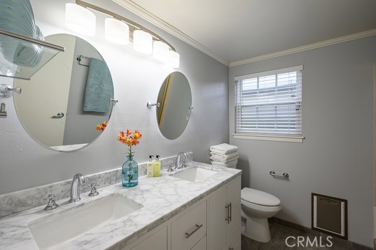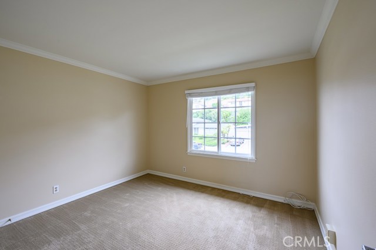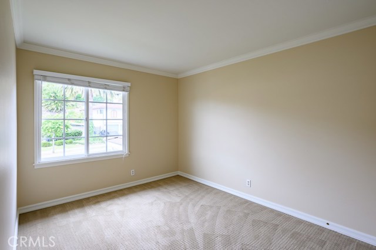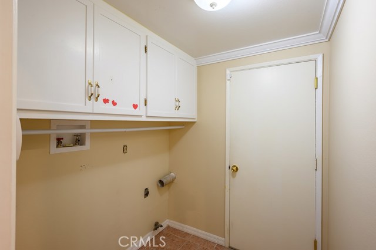A rare combination of dazzling ocean view and spacious backyard, this hidden gem features a very functional layout of 5 bedrooms and 3 bathrooms, on a mostly flat lot of 9,763 sqft. Extensive TLC, lots of improvement and remodeling. Well maintained lush garden with flowers and multiple fruit trees, completely reinstalled brand new grassy lawn in backyard. A split level layout, living room features engineered wood floor and fireplace, adjacent to the dining room and kitchen. Breakfast area in kitchen, formal dining area overlooks the backyard and the ocean view beyond. Family room is tucked away at the lower level, easily accessed by the two bedrooms and one bathroom adjacent. Upper level features three bedrooms 2 bath, including a master suite with great ocean view. Two tiered backyard has covered patio and lush grassy lawn. This mostly flat backyard is the perfect oasis either for cozy family time or entertaining in style. Multiple fruit trees including apricot tree, avocado trees, persimmon tree and fig tree certainly make this property sweet and homey. Conveniently located close to Point Vicente Elementary School, restaurants, shops, Montessori School, Trader Joe’s Supermarket at the Golden Cove Shopping Center. In close vicinity to multiple parks and ocean view hiking trails, Lighthouse and the renowned Terranea Resort. Coastal living in its finest, must see to appreciate.
