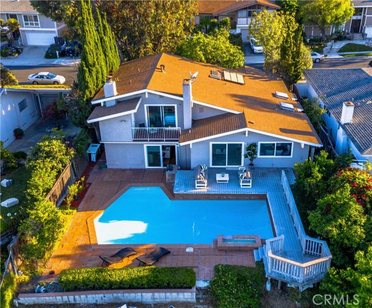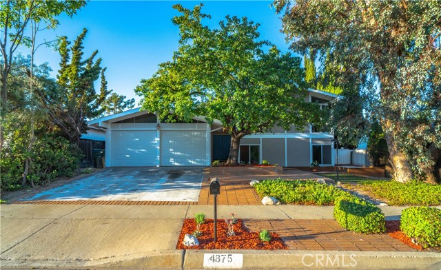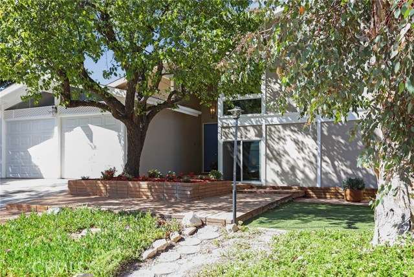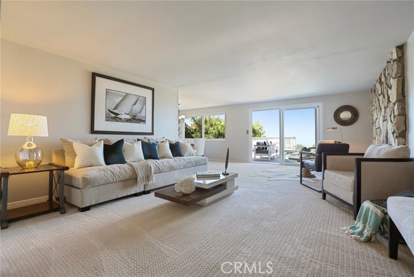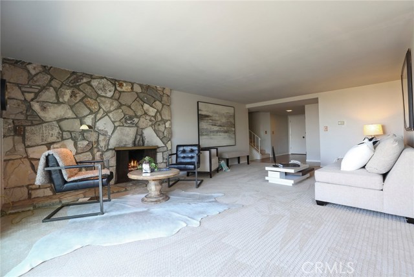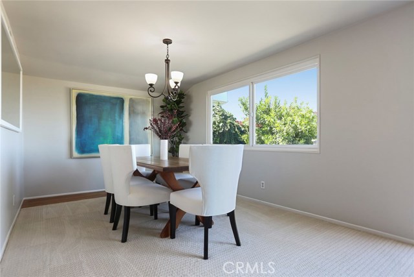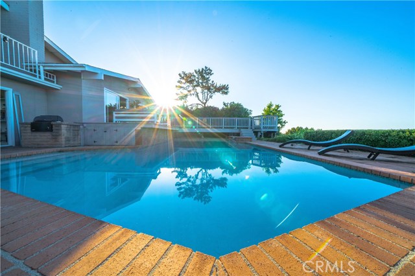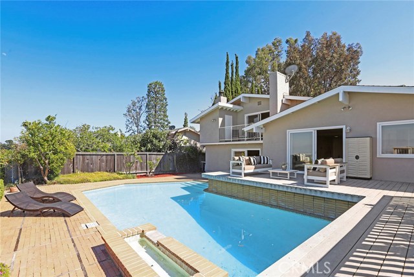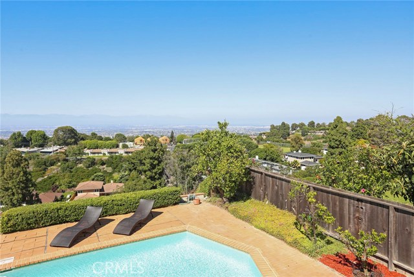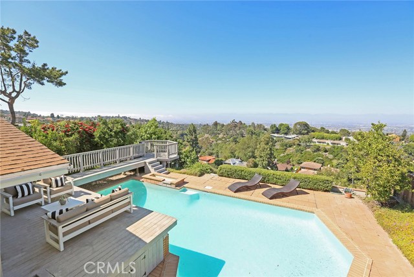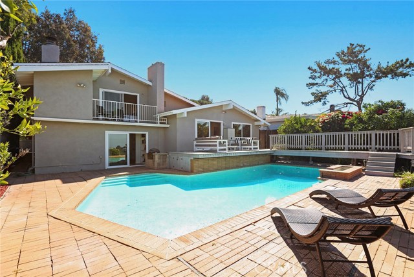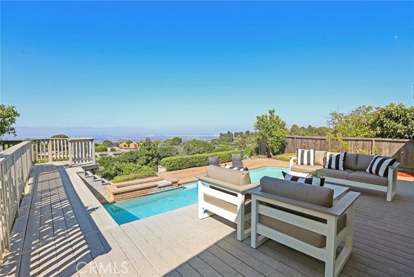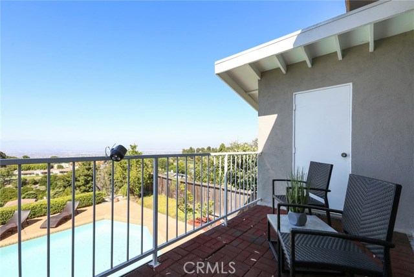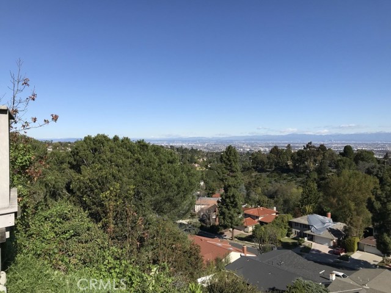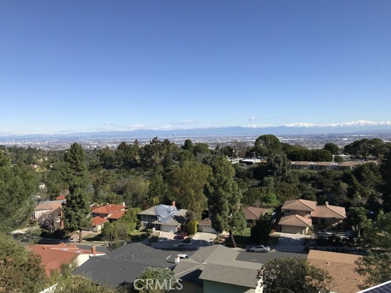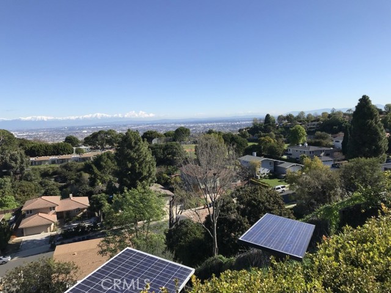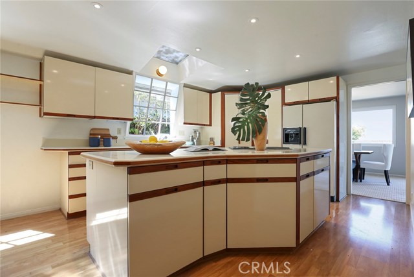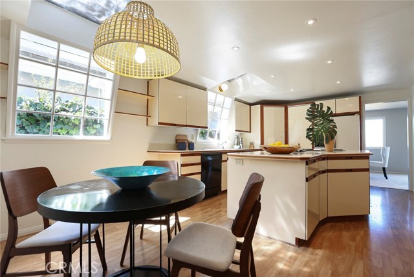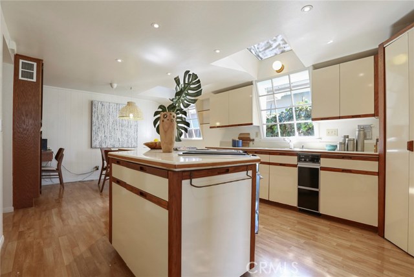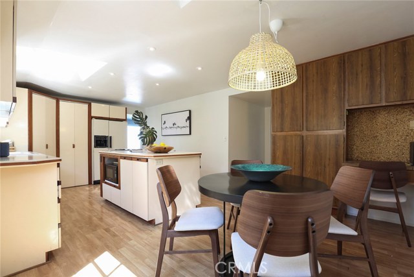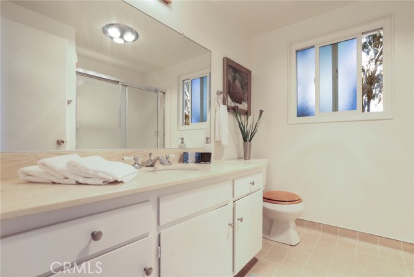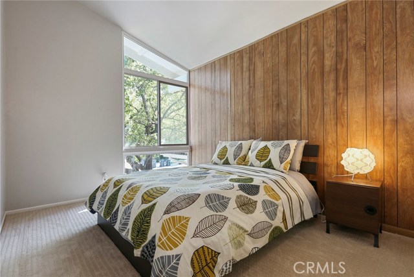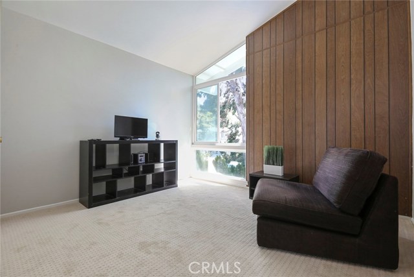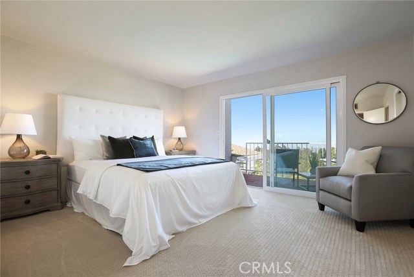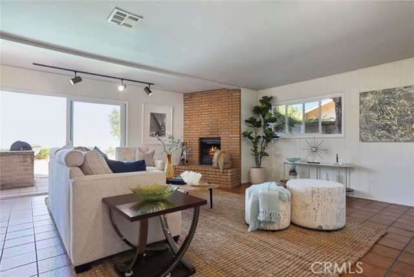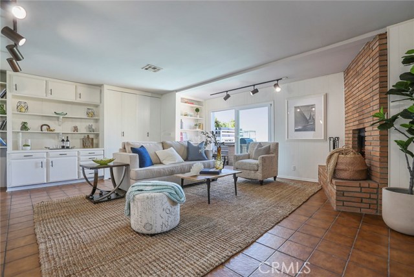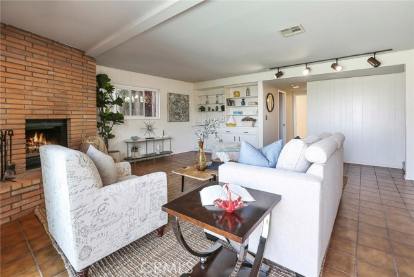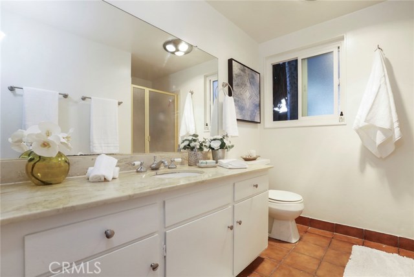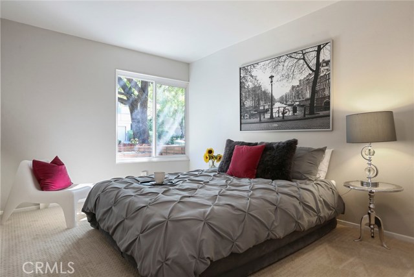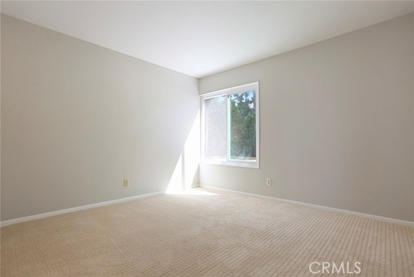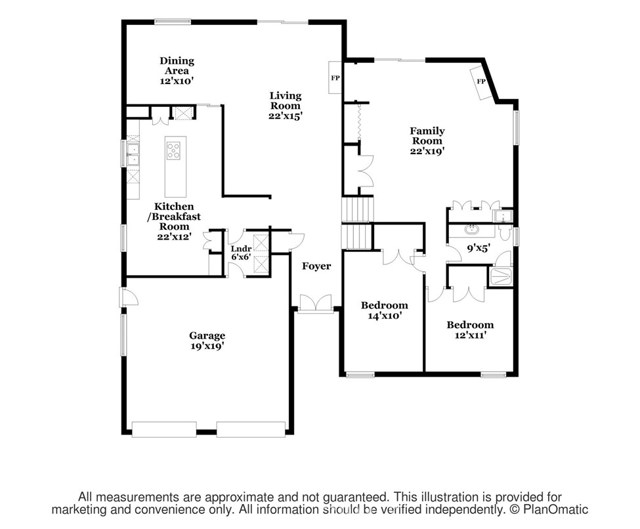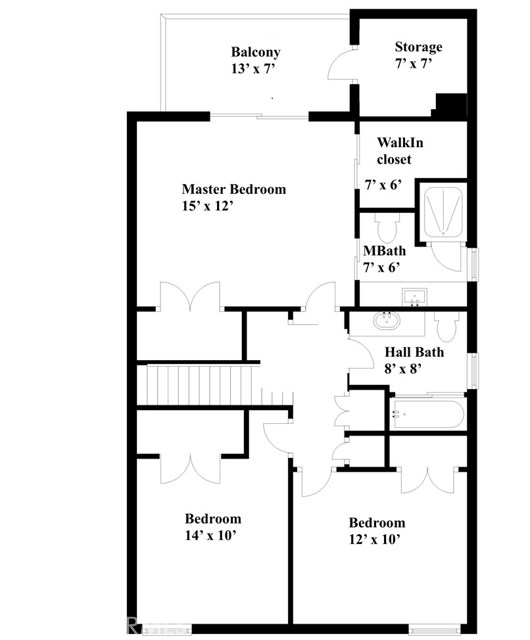Hard to find 5 bedroom home w/ a spectacular view & a mid-century “split-level” vibe. A double door entrance opens to a spacious foyer while the gorgeous view pulls you to the living room area with its PV stone fireplace & sliding doors out to a wonderful deck & the pool. The dining room also faces the view, so meals can be enjoyed w/ the sunset sky as backdrop. The kitchen is enormous; floor plans have been developed to remove the wall between kitchen & living area & create the open concept so popular now — a buyer can really make this home unbelievably cool if they wish! Last on this level is a laundry room which has direct garage access. From the foyer, up half a flight of stairs is the master bedroom with 2 closets including a walk-in, + an en-suite bath, again featuring the gorgeous view. A private balcony off the master is perfect for sipping wine & watching the lights twinkle at night. (Plans also were developed to enlarge the master bath if someone wished.) The upper level is finished off with two more terrific bedrooms with vaulted ceilings & dramatic “mid-mod” paneled accent walls + a large bathroom with tub. The lower level, a half flight down from the foyer, has a large family room lined with bookshelves & cabinets — so much storage! There is a wetbar, brick fireplace & direct pool access, plus two more bedrooms & another bath; this level can easily be a separate apartment if desired. The sparkling pool tops it all off! Freshly painted, new carpet too!
