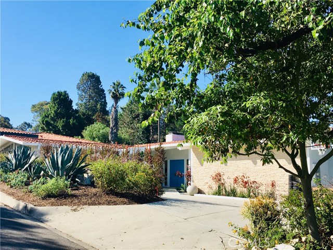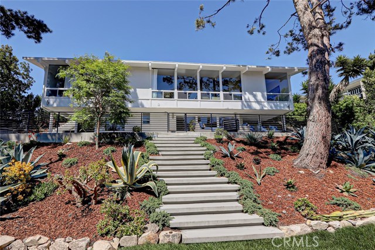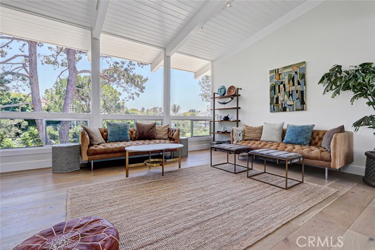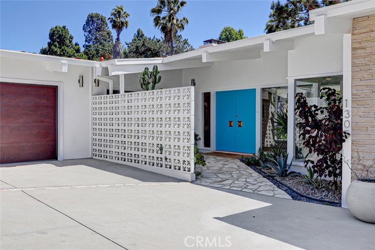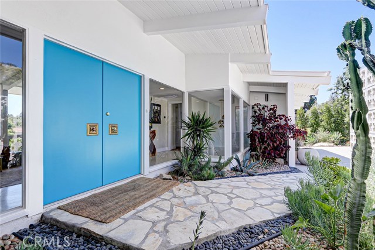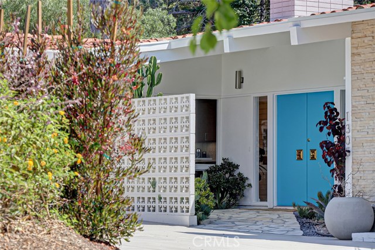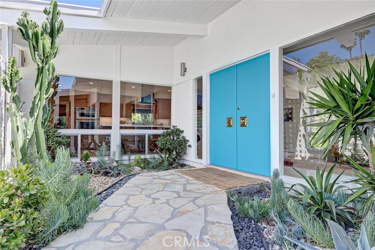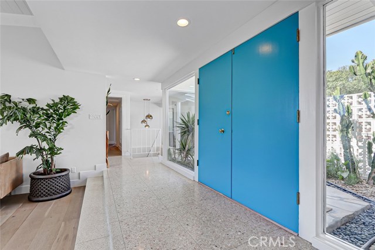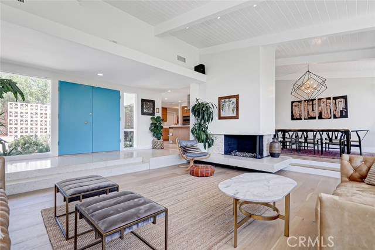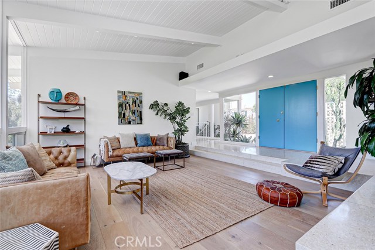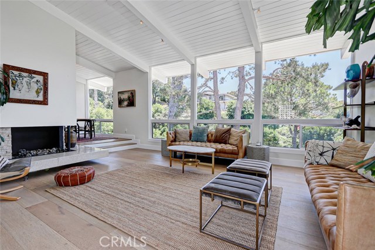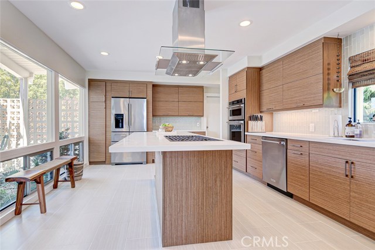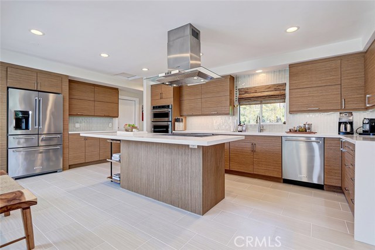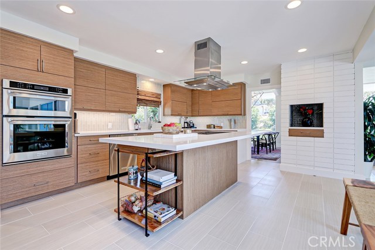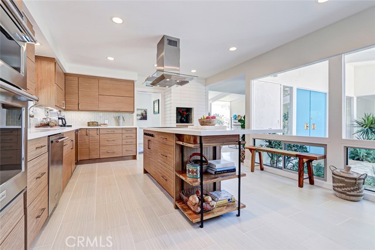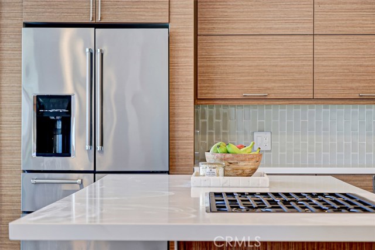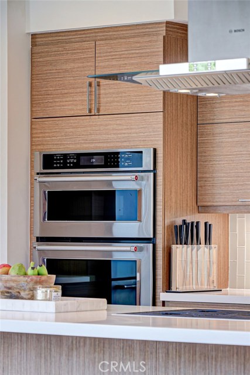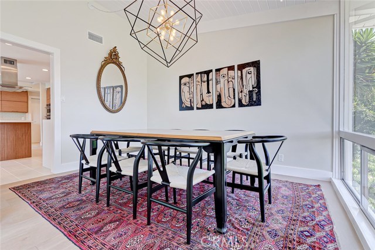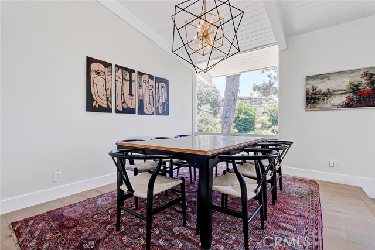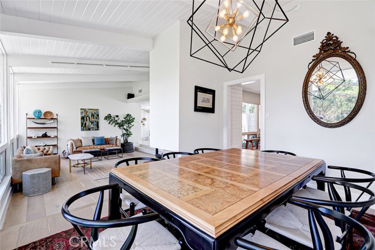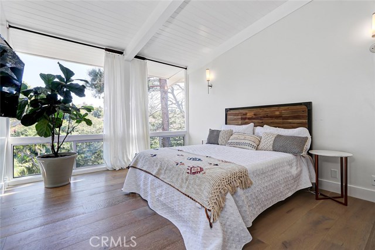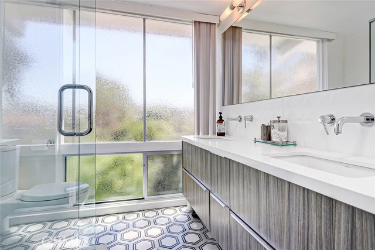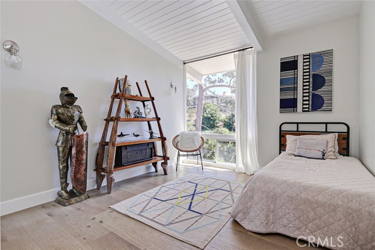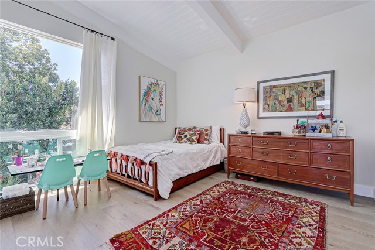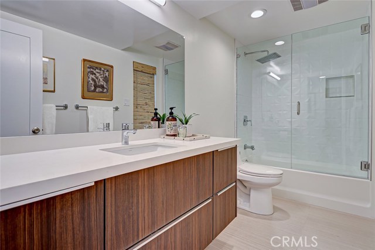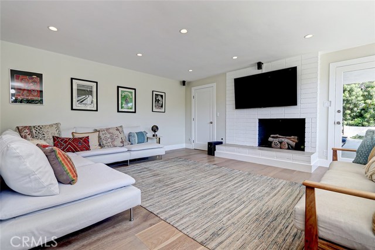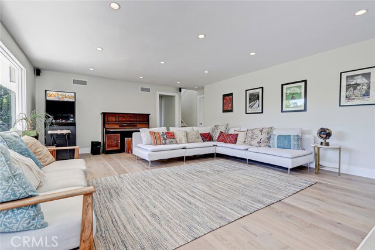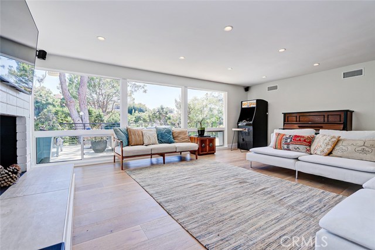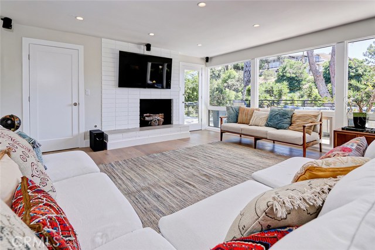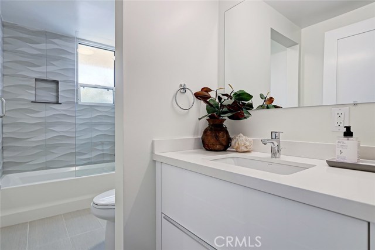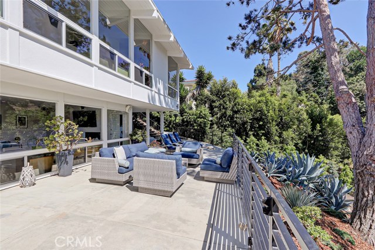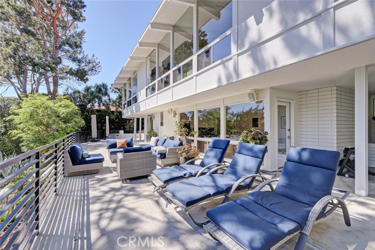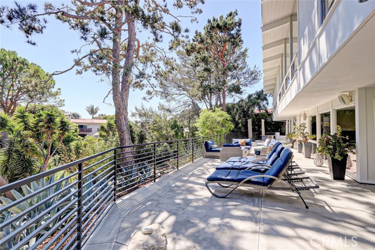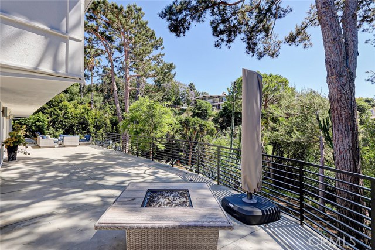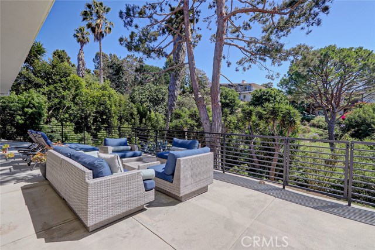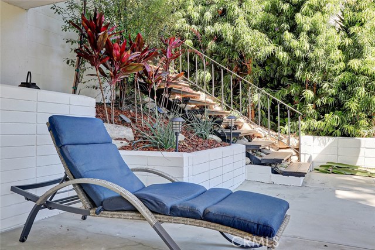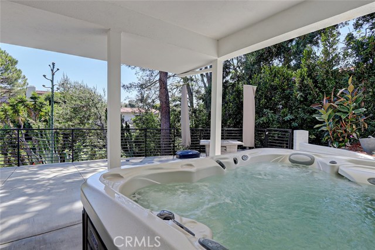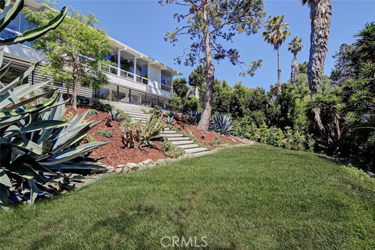Beautiful and Unique Mid Century Modern Gem in the heart of Montemalaga. Another shining example of the work of the well-known Architectural duo Young and Remington. Light abounds in this bright and airy home with open beamed ceilings and soaring floor to ceiling windows. The custom contemporary chef’s kitchen includes Bosch and Wolf appliances, Belmont lift-up cabinetry, two dishwashers for easy entertaining, ample counter space, butler’s pantry and a barbecue patio. Landscaping has been designed strategically for future increased privacy surrounding the entire property.. Functional upgrades to the home include a water filtration system, double tankless water heaters and recirculation pump, a new variable speed furnace and air conditioning system, new electrical panel, and Milgard windows. Walking distance to the local Elementary school and centrally located to shopping and entertainment to live a life of ease. The current owners recently collaborated with an architectural firm to design plans to increase the square footage to 4,460 sq. ft. All plans will need to go through city and HOA approvals. The plans include expansion of first floor master suite, an additional second floor master, a massive entertainment deck off the living and dining room and a 40 ft lap pool. Enjoy this gorgeous home exactly as it is or continue with the vision of expansion to the delight of your dreams.
