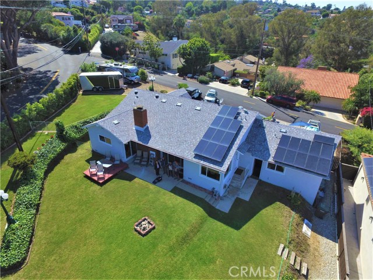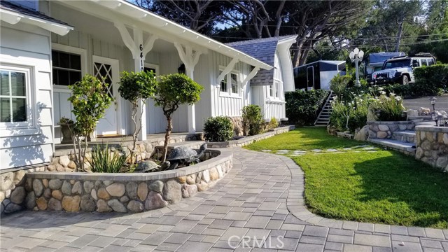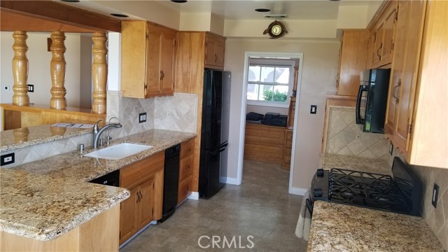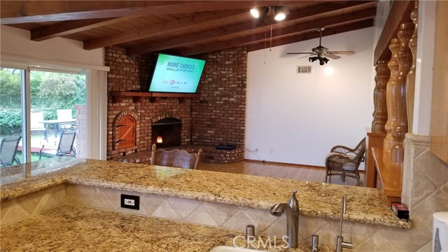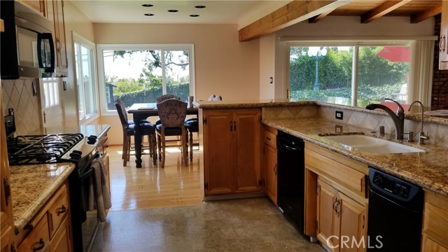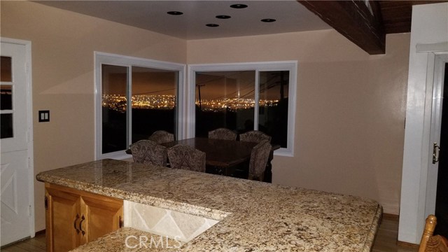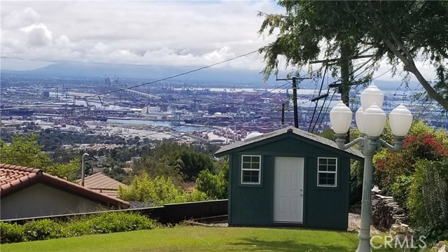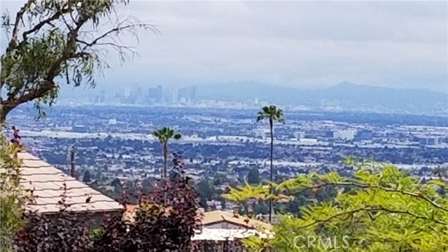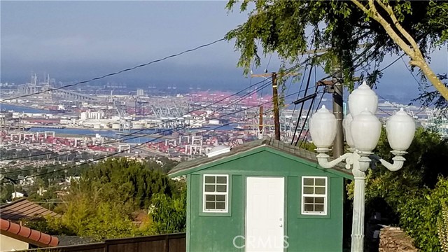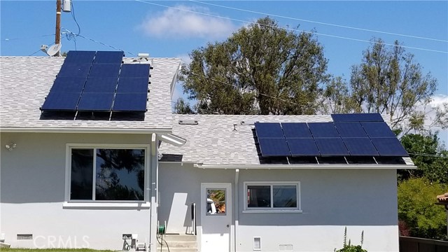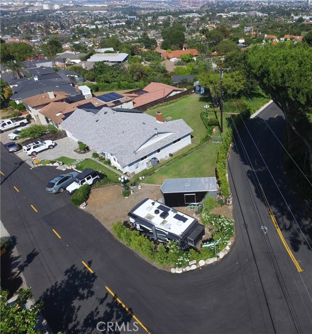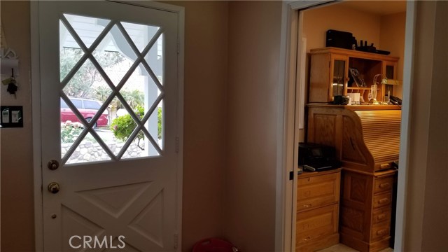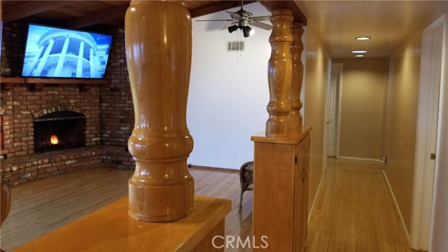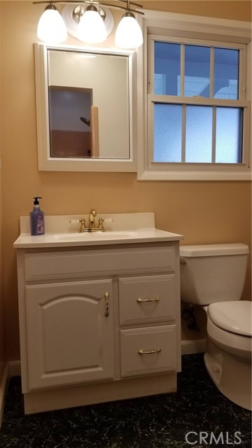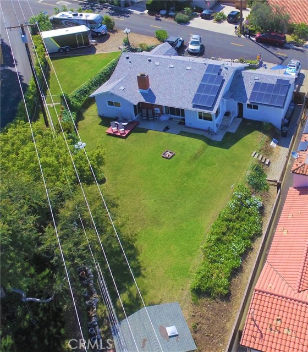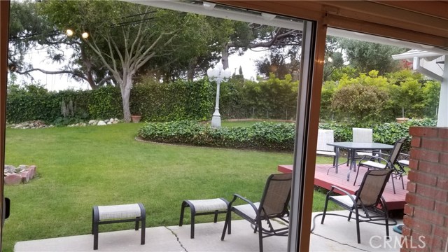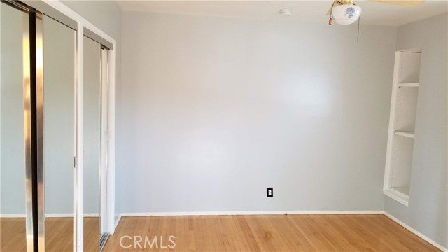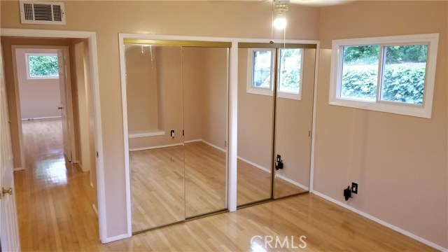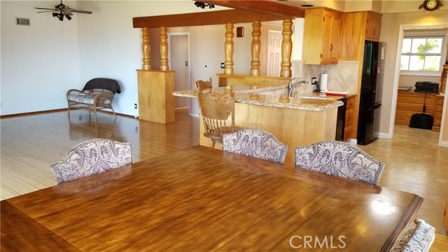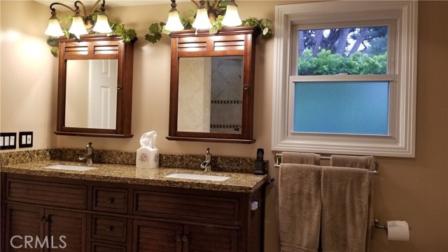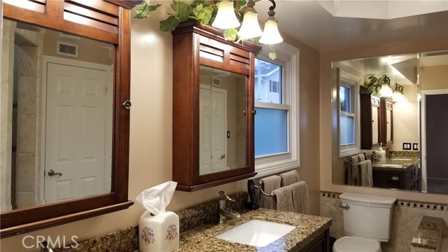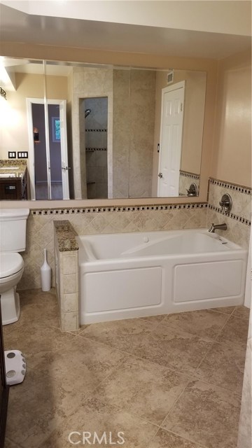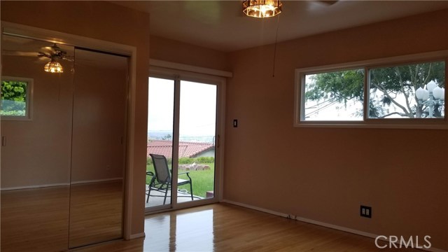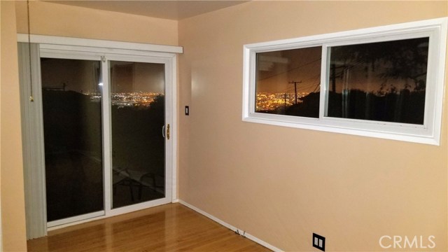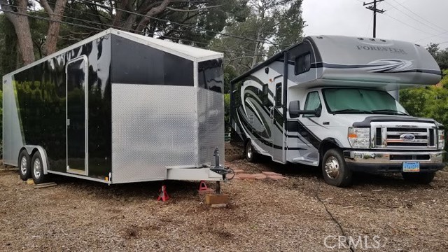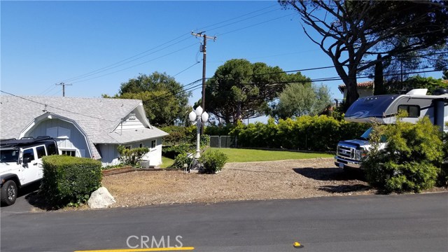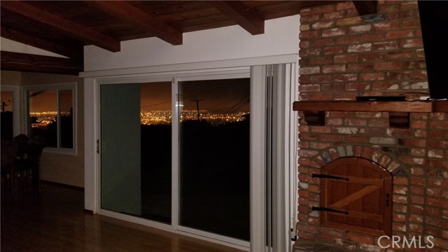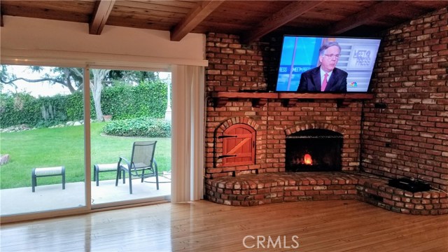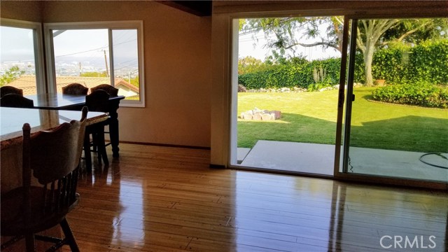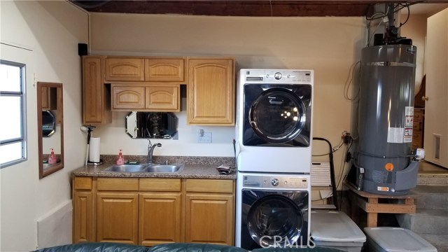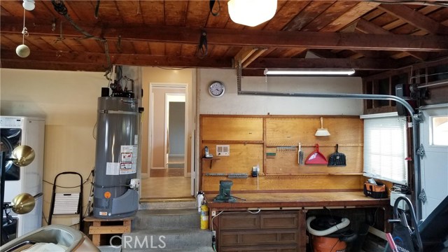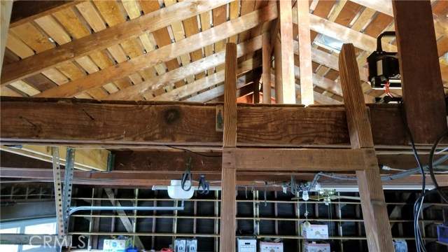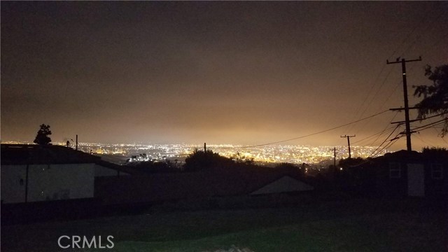This is a must see property One level 3 Bedrooms 1 and ¾ Baths with Peg and Grooved quarter sawn Oak . Hardwood Floors . Incredible Ocean and Harbor Views – LA Views from the front porch as well. RV Parking with 30 Amp Plug also pre wired for easy 50 Amp conversion. RV Sewer Dump. RV hose bib with soft water for washing vehicles. 22 sun power Roof Solar Panels Solar Tubes throughout for natural lighting. Water Treatment System for entire home AND reverse osmosis with minerals. Air master ozone purification system. Kitchen complete with granite counters. Double Pane Windows throughout home you also get a one time transferable life time warranty from home depot for $ 25.. New 50 year Cool Roof with Heat Barrier Plywood. 2018 New 4 ton Rudd 16 seer Central AC Unit and 4 Ton 80 % coil high efficiency Forced Air Heating 2014. Insulated Garage Door with Windows Direct Drive motor Programmable 2016. Above Garage 400 sq. ft. of storage plus more storage shelves in garage. Custom built 160 sqft. free standing shed for more storage. 200 amp electric service 1997. Electrical Sub Panel in Garage was used for outside Jacuzzi ,could be converted For welder or electric car. Shared master bath granite counter top Jetted Spa Tub in Master Bath. Dual Head Shower with lighted vents. Ceiling Fans in each bedroom and living room. Living room Fireplace with wood box through door. 12 year energy efficient gas 40 gallon hot water heater 2016 Programmable hot water circulating pump.
