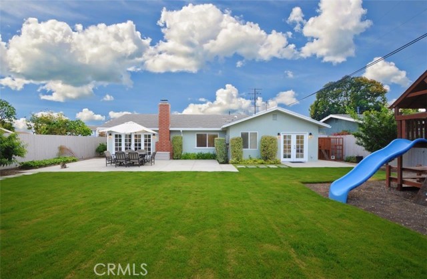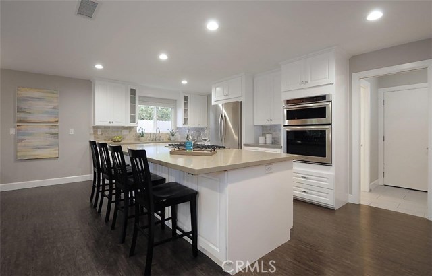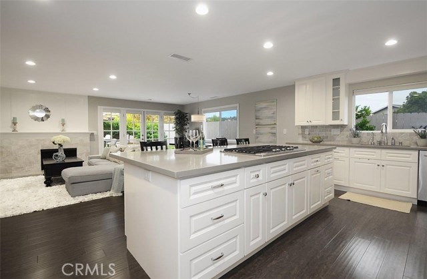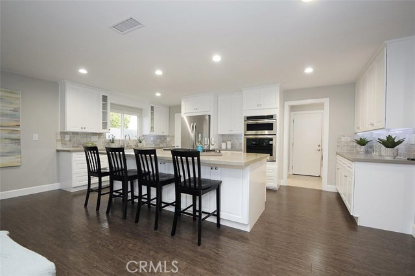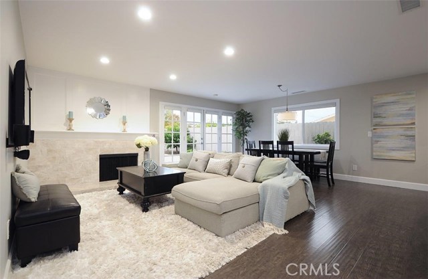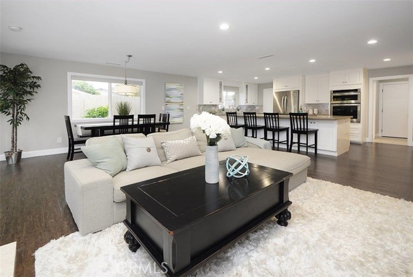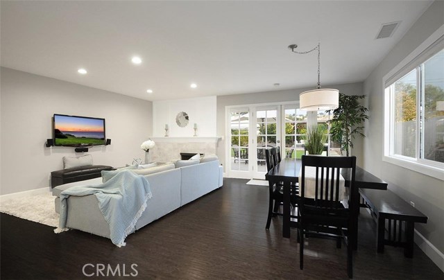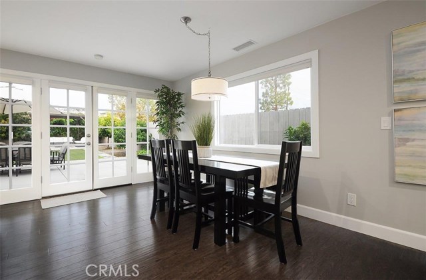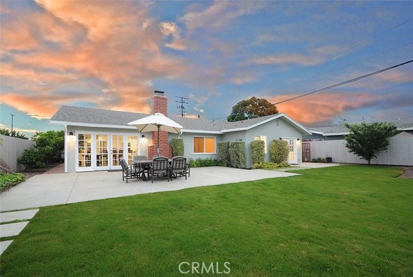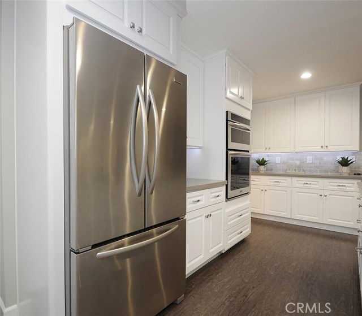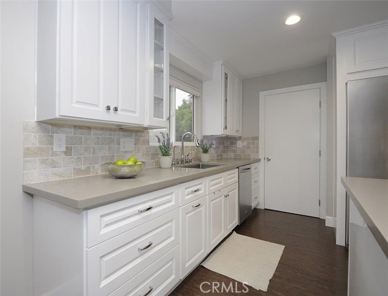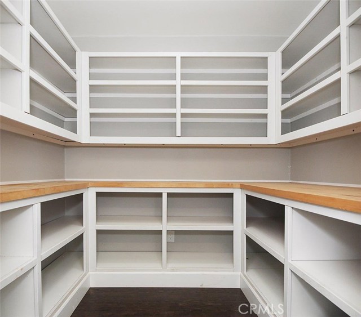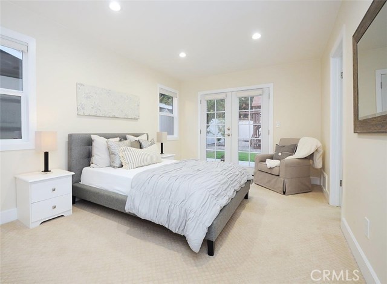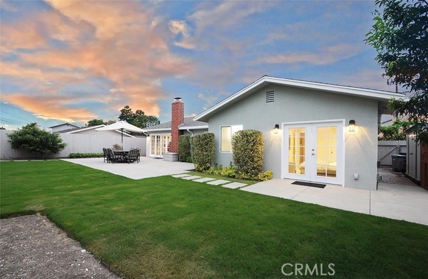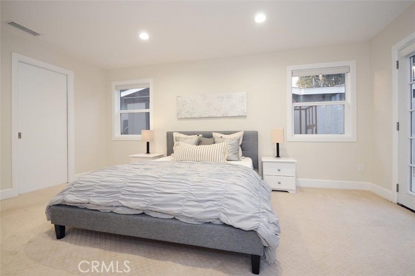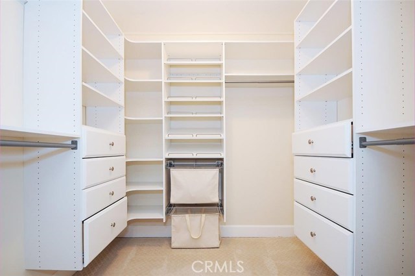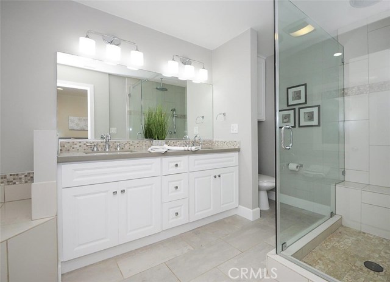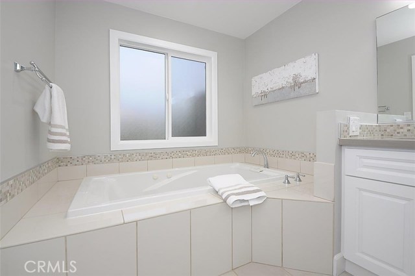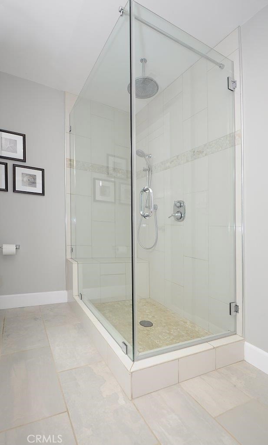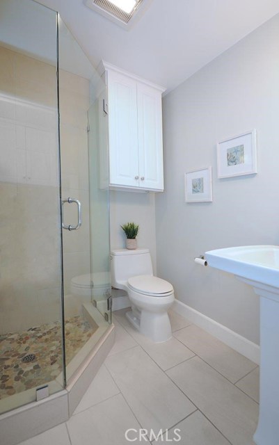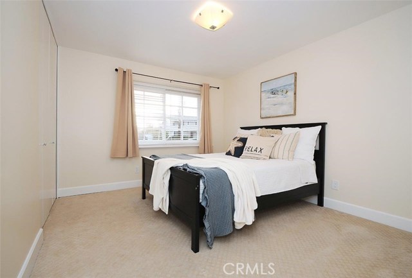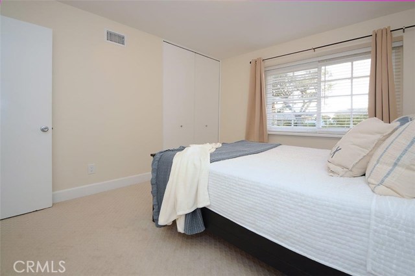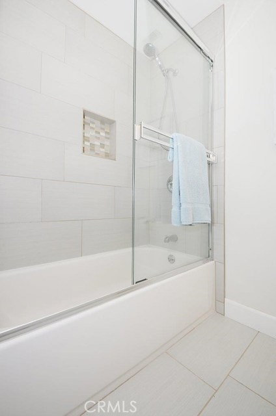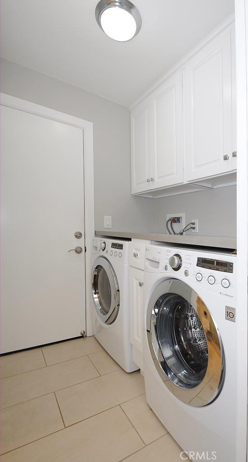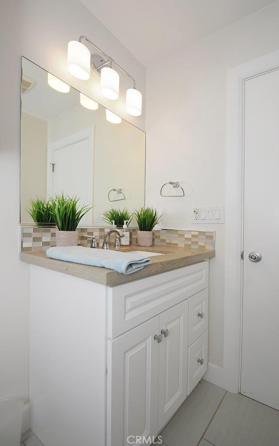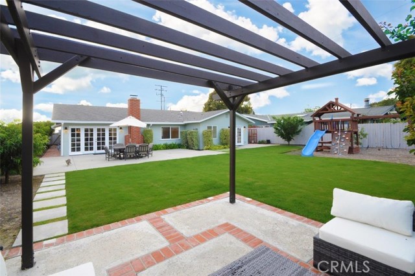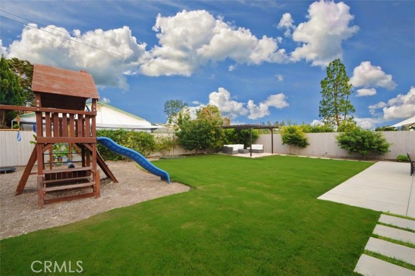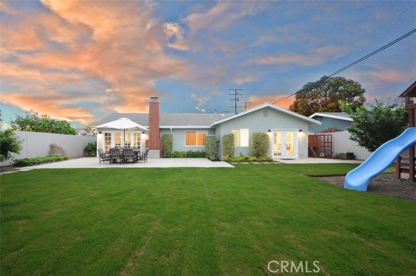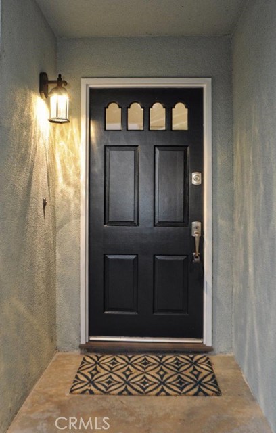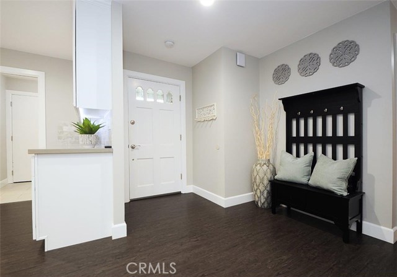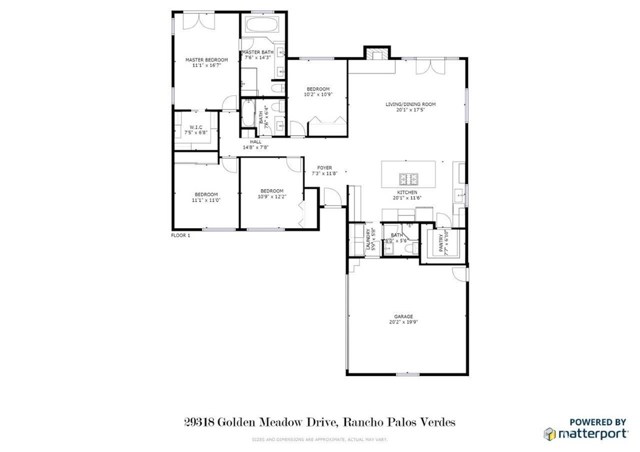Prepare To Be Impressed by this beautifully updated, single-story house with an open concept floor plan with an amazing park-like backyard. It is located towards the end of a cul-de-sac on a flat street and is walking distance to the award winning Vista Grande Elementary School. You will enjoy the HUGE flat backyard with a playground set, patio, pergola, multiple raised vegetable gardens and many fruit trees. The open concept great-room features a gourmet kitchen with a large center island, walk-in pantry, high-end appliances, instant hot, wall ovens, and a gas cook top. There is no wasted space in this redesigned 4 bedroom, 3 bathroom home. The Master suite with french doors to the backyard has a walk-in closet, large jetted bathtub, separate shower and double sinks. Pass by the well organized Laundry room as you walk to the finished garage that could be used as a playroom or comfortably fit two cars. In 2014 the house was remodeled down to the studs with new heating, AC, Roof, Plumbing, Electrical, Landscaping and all interior finishes. This is a perfect home for entertaining. It is rare to find a move-in ready home with 4 bedrooms, 3 bathrooms on a quiet, flat street in this price range. Don’t miss this amazing opportunity!

