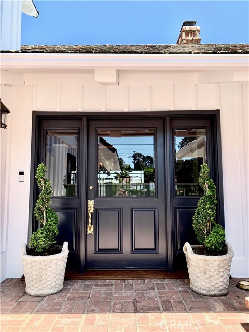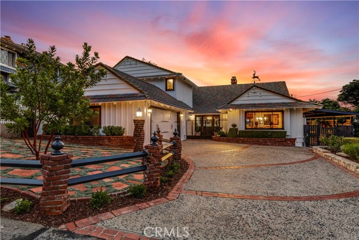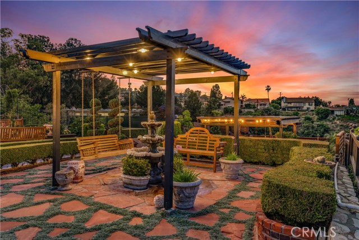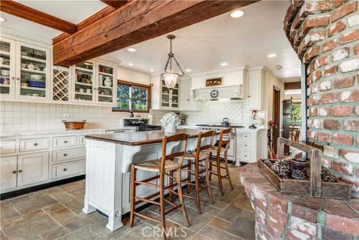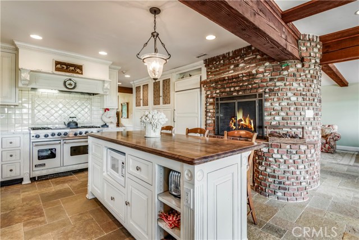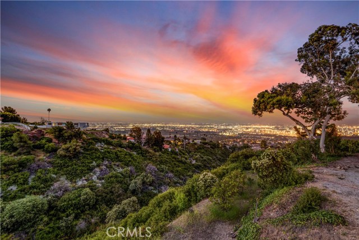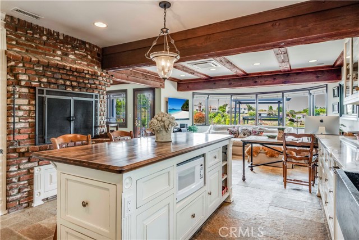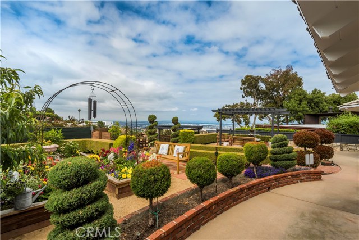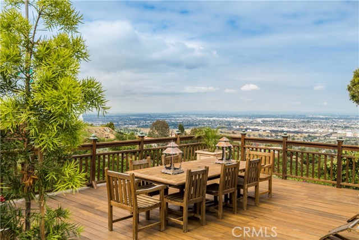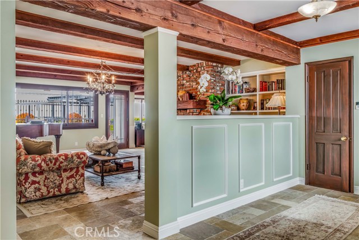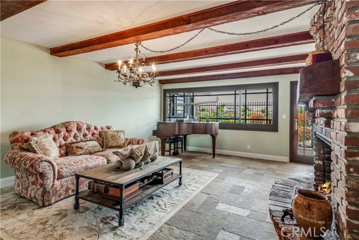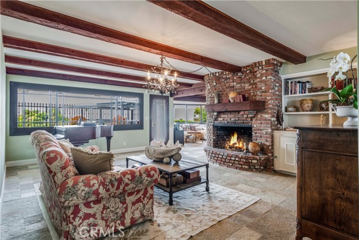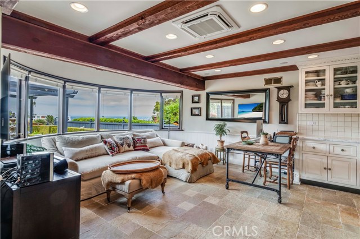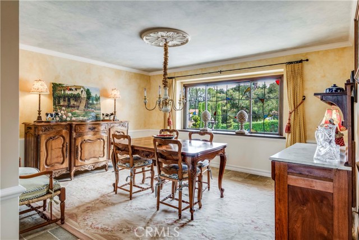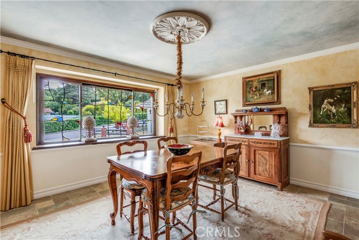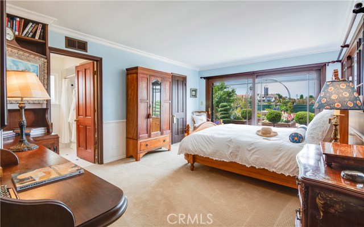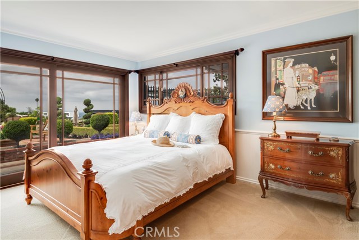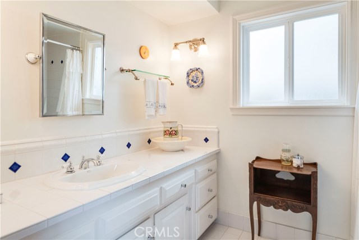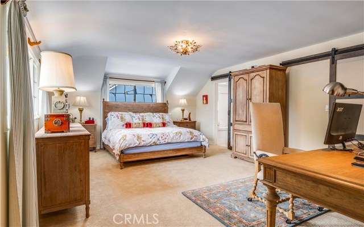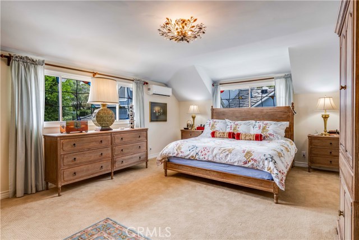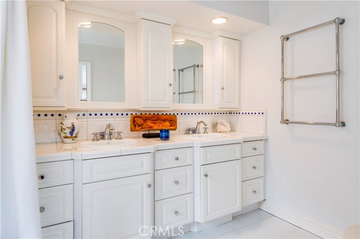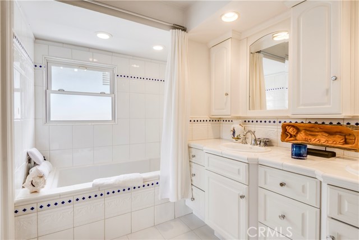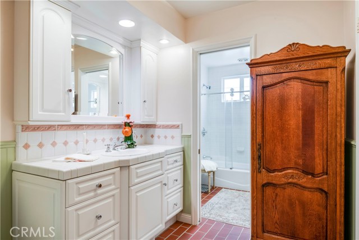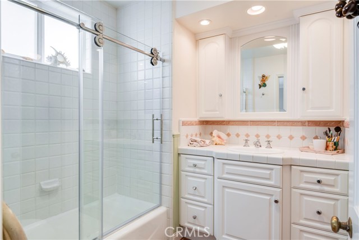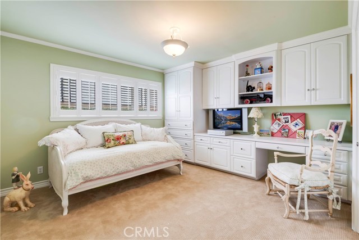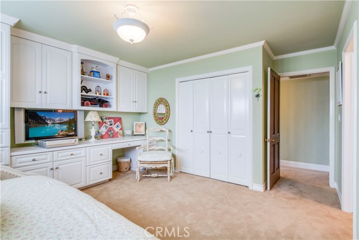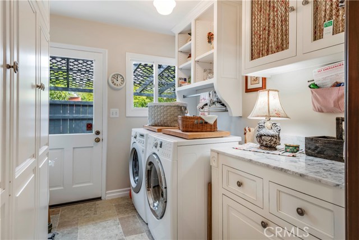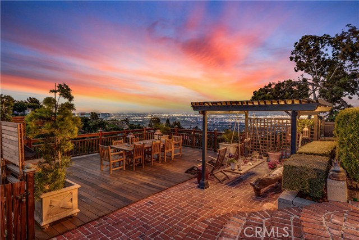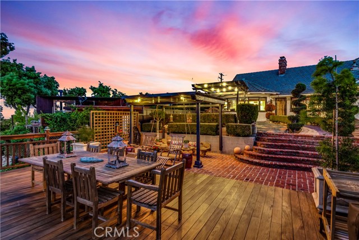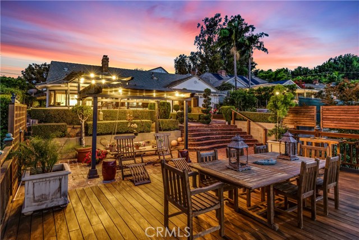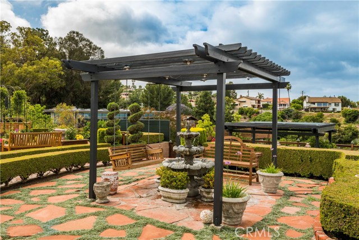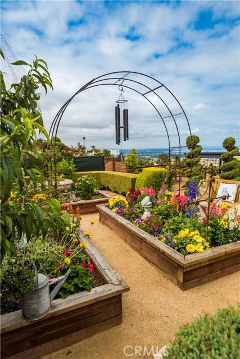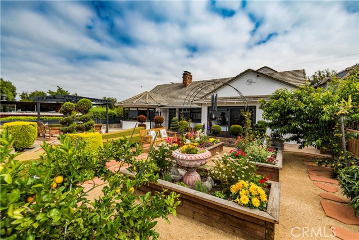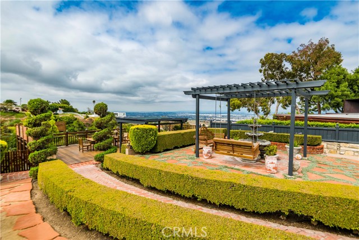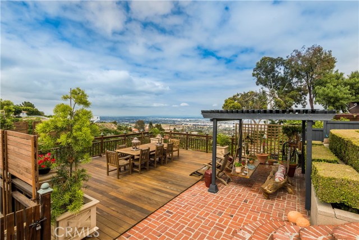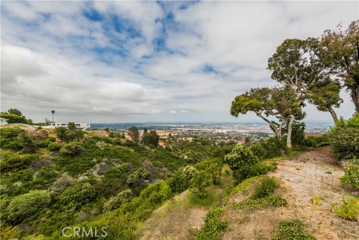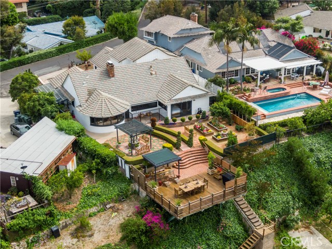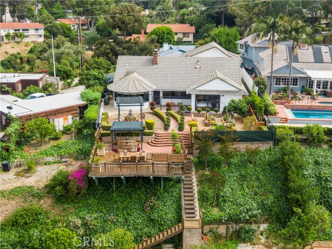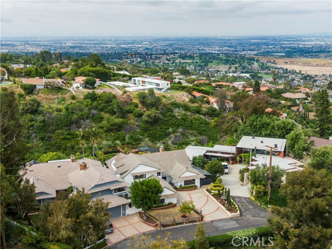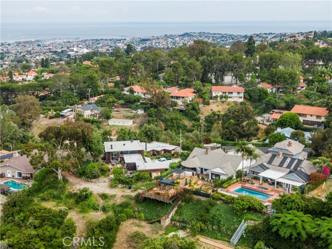Absolutely beautiful and enchanting traditional style family home with amazing city and mountain views on a private cul de sac street in the heart of Miraleste. Step inside through the wonderfully restored gated wrought iron entry and prepare to be impressed. This four bedroom three bath Gallaretto home features a professional chef’s gourmet kitchen with no less than Sub-Zero, Viking and Miele appliances. The kitchen layout is sophisticated and friendly all at the same time. A large kitchen island, apron front sink and Carrera marble countertops finish it off. The kitchen opens into a stylish family room with open beam ceilings and views of Los Angeles. An expansive brick fireplace highlights the completely separate formal living room and all three rooms including the formal dining room showcase the natural palate slate flooring throughout. Downstairs there are three bedrooms, one being a master sized retreat with city light views, it’s own bath and a library sitting area. A cute jack and jill second bath services the other two bedrooms and all are immaculate as can be. Laundry has it’s own room off the kitchen and away from the living room. The oversized upstairs master has a walk in closet with glass barn doors, master bath with dual vanities and a spa tub. Enjoy the expansive 750 sq. ft. backyard deck with mountain and city views that are epic in every way. This private street has 24 hour monitored camera security. Enjoy those balmy Miraleste evenings and take in the view.

