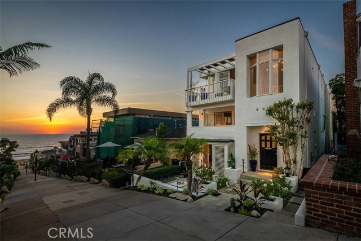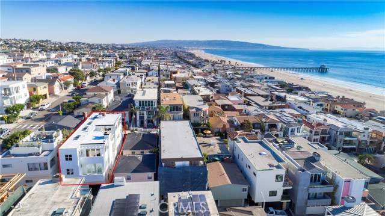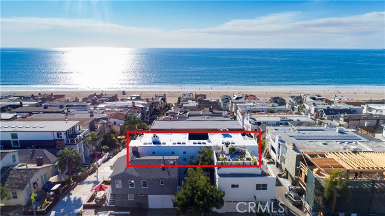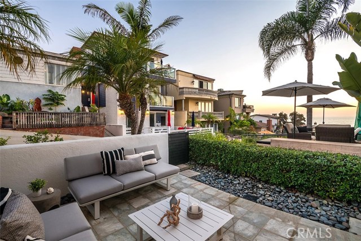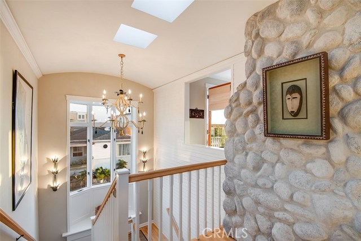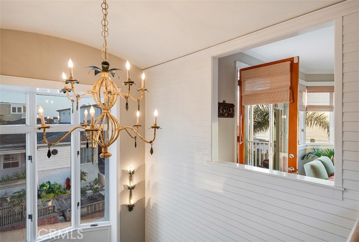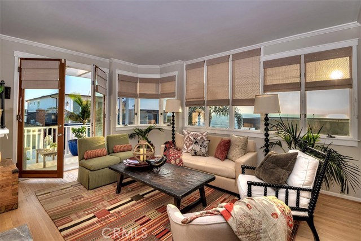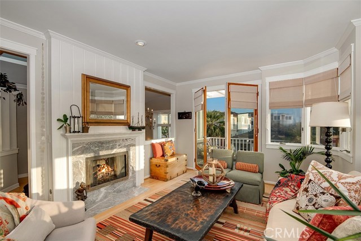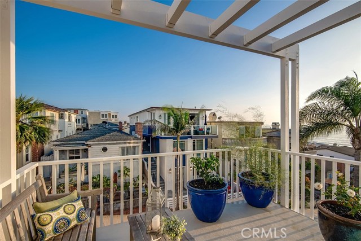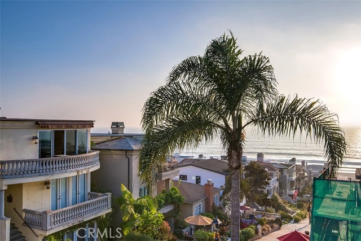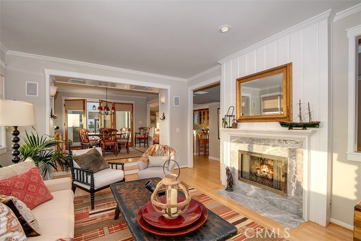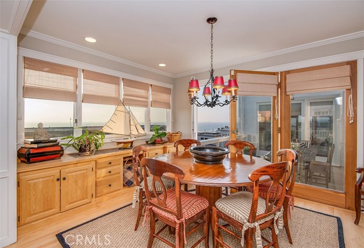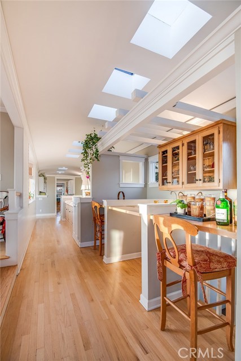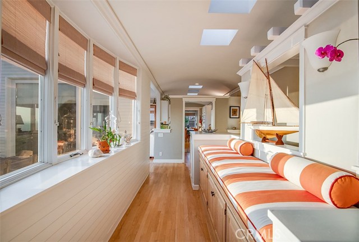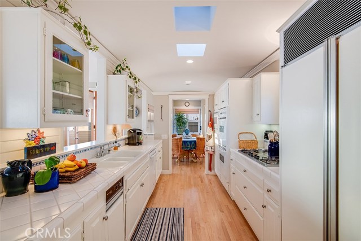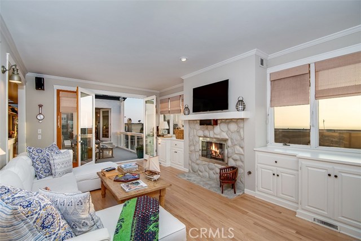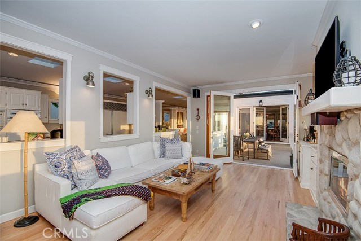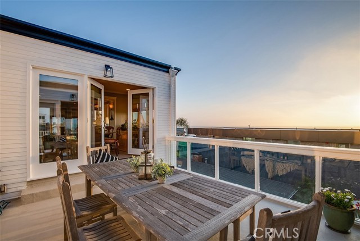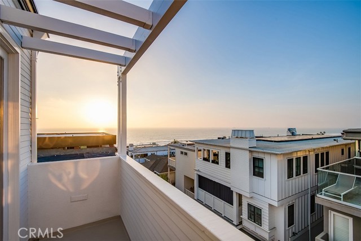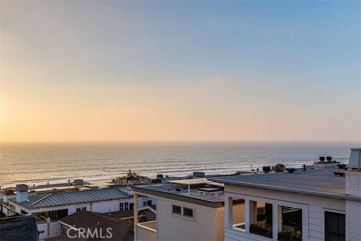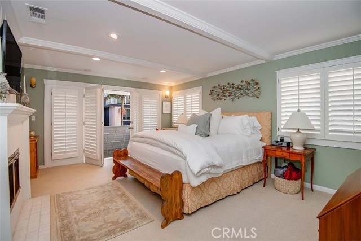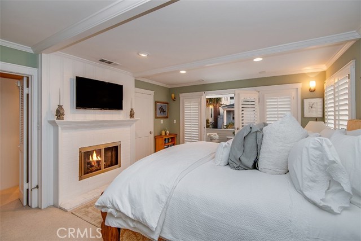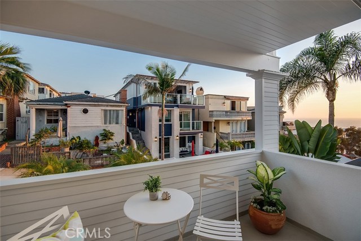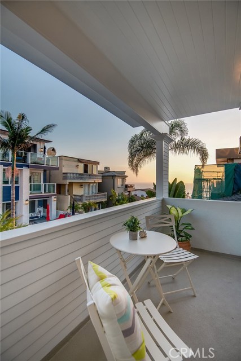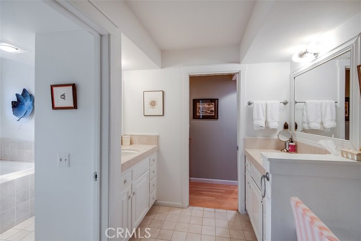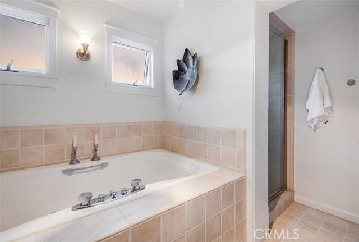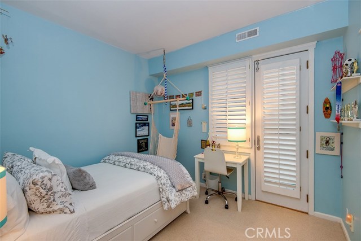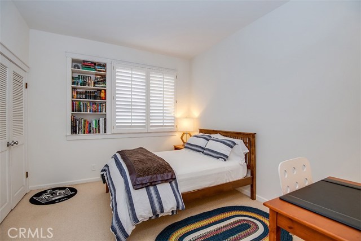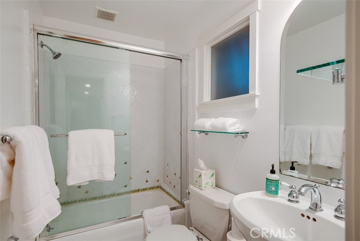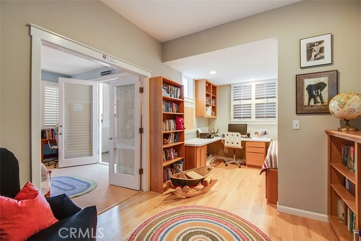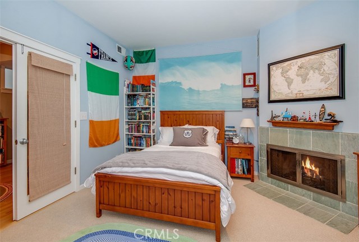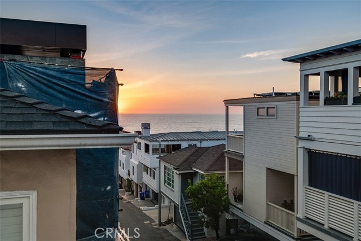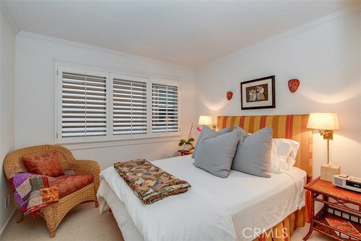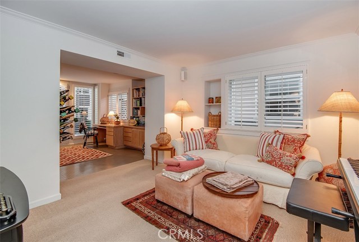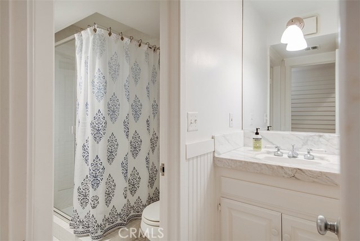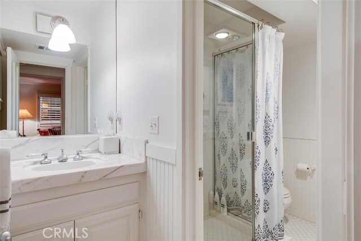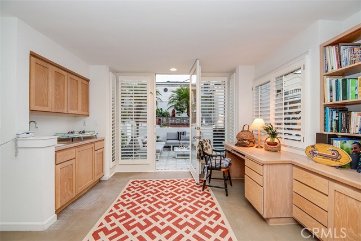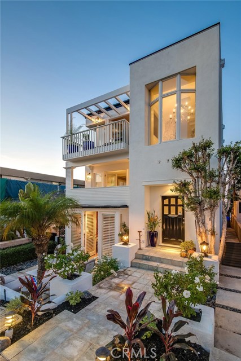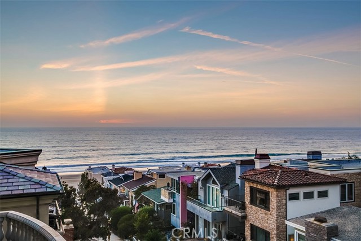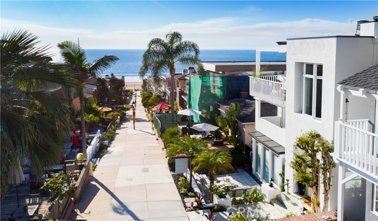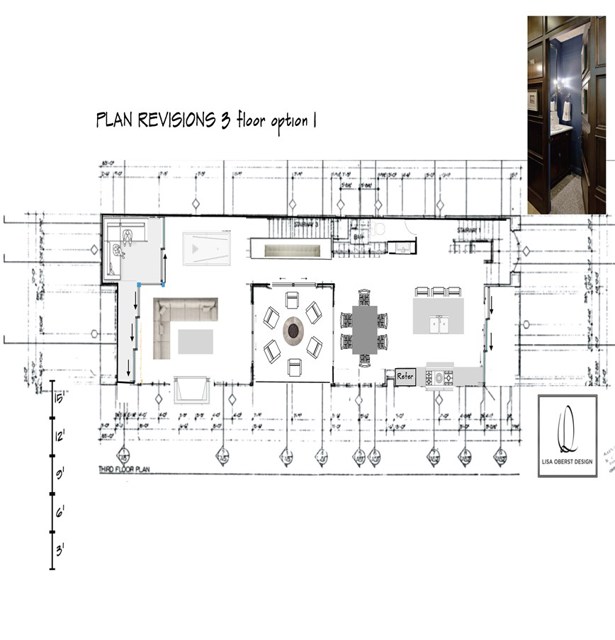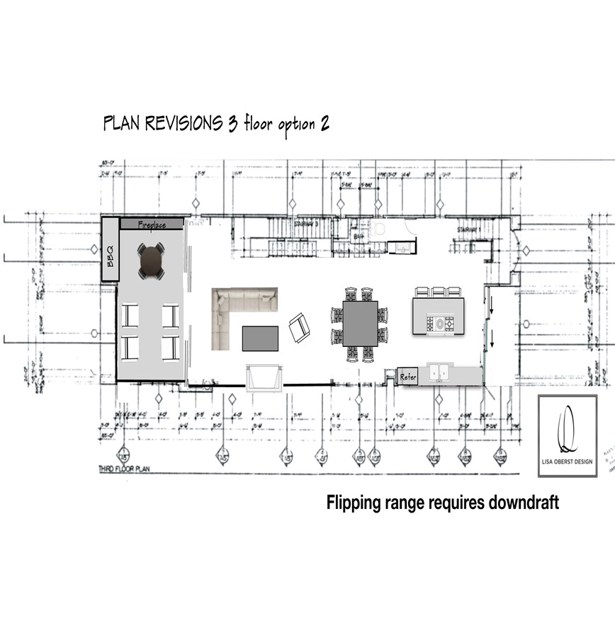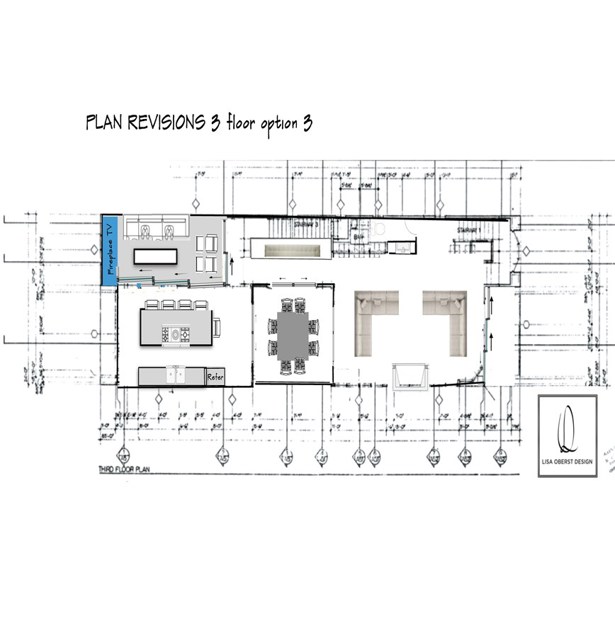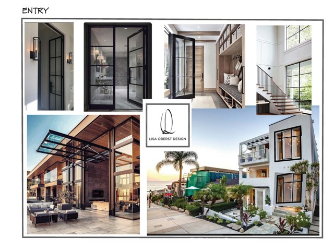JUST POSTED :: Multiple designer plans for upstairs remodel. This home cannot be duplicated!! It is larger than can currently be built on this lot size—which translates to incredibly huge ocean views! Speechless serenity abounds when living in this home that makes you feel like you’re on vacation year round. Approaching the front door down the walk street is mesmerizing since the beach and ocean are merely paces away. Upon entering the home you are immediately charmed by the interior shiplap walls and oak hardwood floors. This sophisticated yet warm inviting home is flooded with light from the plethora of windows and skylights. On the first level is a beach room directly off the walk street patio, perfect as a gym, yoga/meditation room or kids hangout. There are also two bedrooms (one currently used as a den) and a bathroom as well as laundry room and 2 side by side two car garages (four car interior parking). The middle level is graced with a large inviting master suite including a breathtaking ocean view deck and huge closet. Down the hall are three additional bedrooms, one bath room, one loft/office and spacious back deck. The top floor however is the soul of this home. With the Pacific Ocean visible from every room and deck, you are immersed in the home’s essence once you arrive upstairs. Entertaining is seamless with formal living and dining rooms, built in captains bar, kitchen, nook & family room surrounded by 3 large decks.


