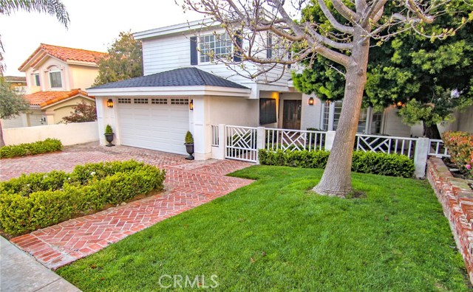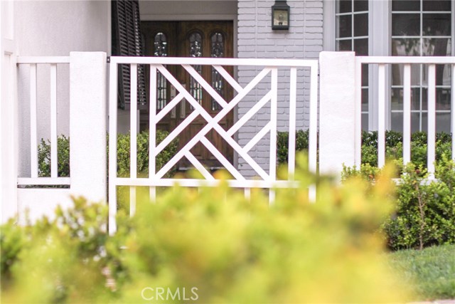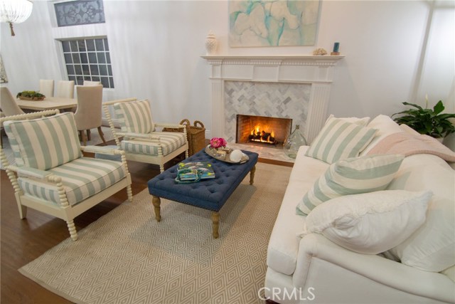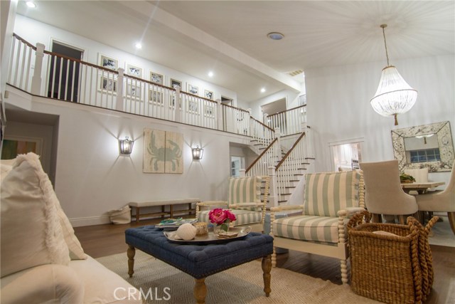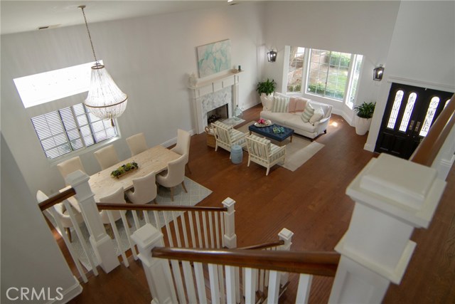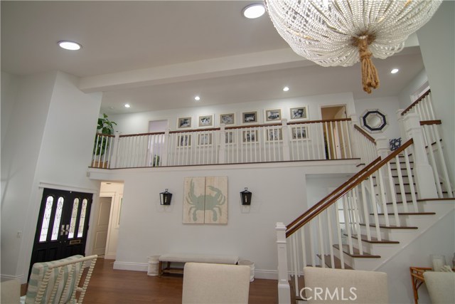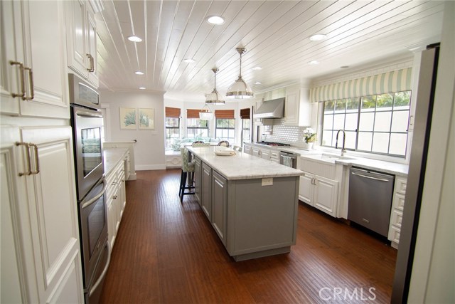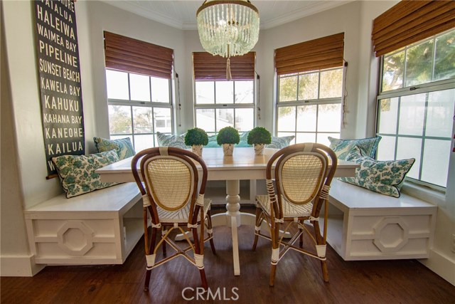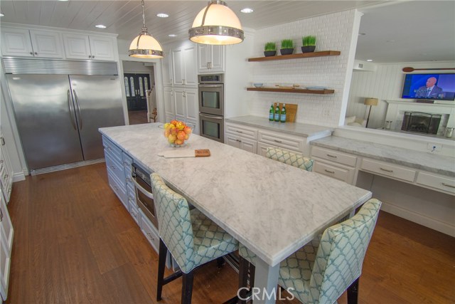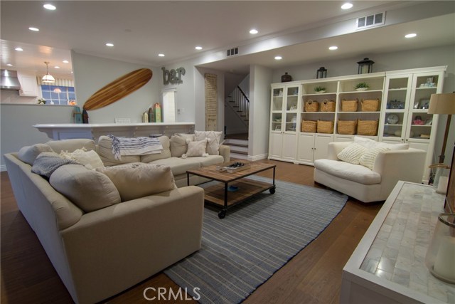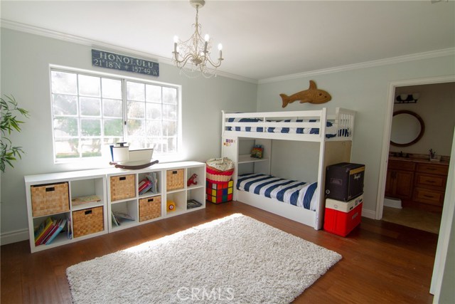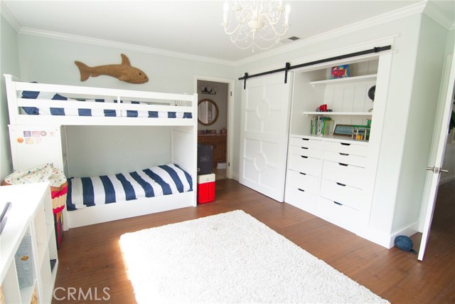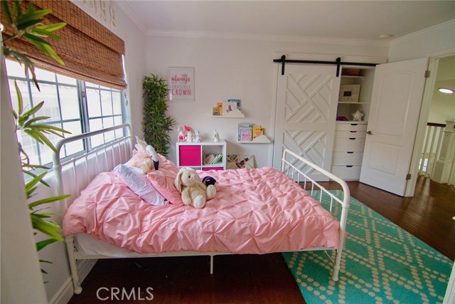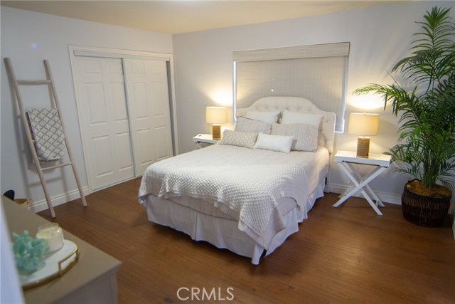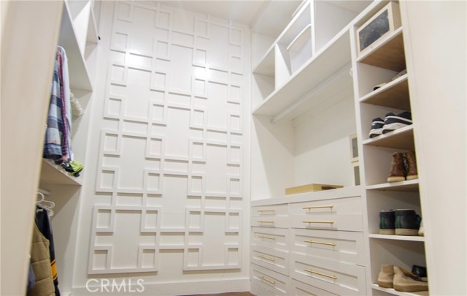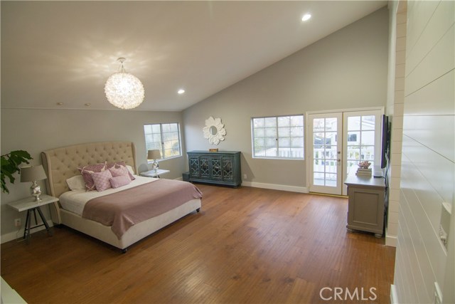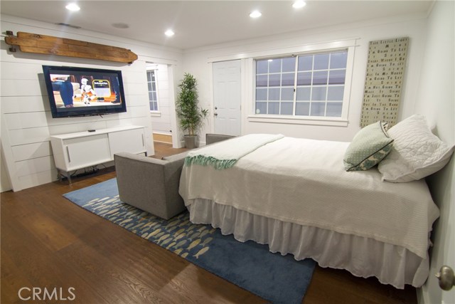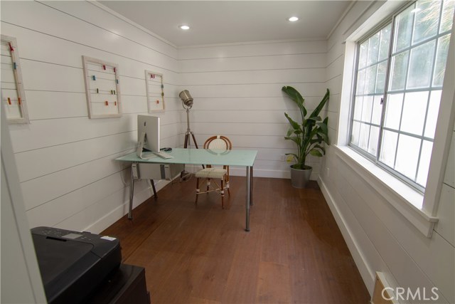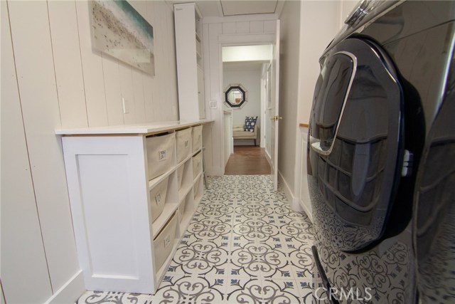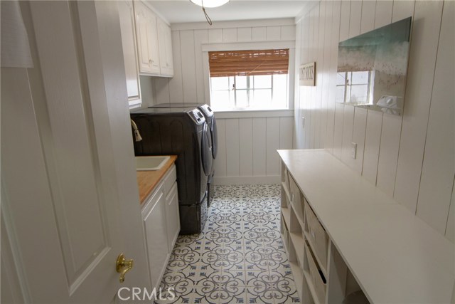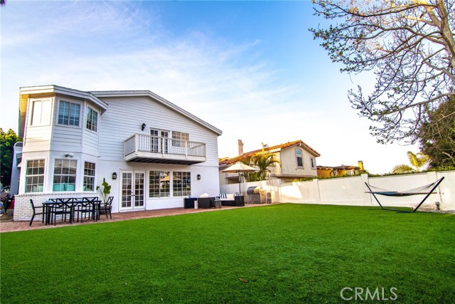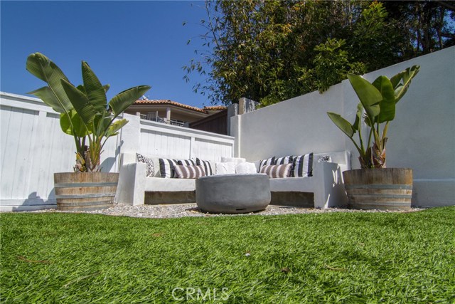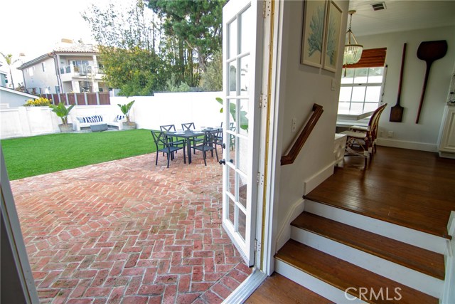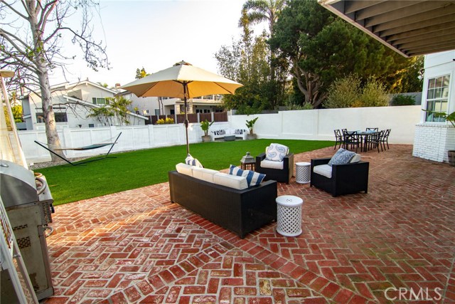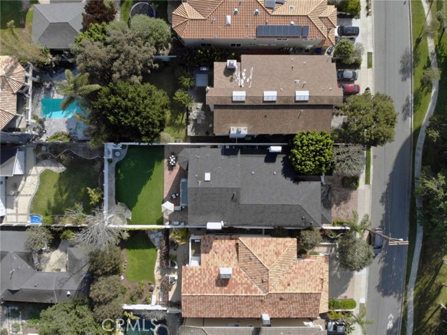Charming Plantation-style home with an open concept floorplan, soaring 2-story ceiling in the Great Room and hardwood floors throughout. The kitchen has a large center island and adjacent nook where family members gather for casual dining. The kitchen features subway tiles, stone counters and stainless appliances. The kitchen is open to the family room that features a fireplace and bar with a bartender’s pantry that lends to easy entertaining inside or outside at the artisan-patterned brick patio and grassy yard. This home sits on a full 7500 sqft lot. The children’s rooms have custom designed barn-door closets with built-ins for easy storage. These bedrooms are connected to a Jack-N-Jill bathroom. The Master Suite has vaulted ceilings, His & Hers walk-in closets and a spa-style tub and separate shower. There are two master suites, one downstairs with an office. There are 3 in suite bedrooms. The laundry room is conveniently located. Also featured are designer chandeliers and finishes, a Nest thermostat and custom woodwork both inside and outside. There is a newer roof, 2-car garage and used-brick driveway. There are views of Santa Monica mountains and neighborhood.
