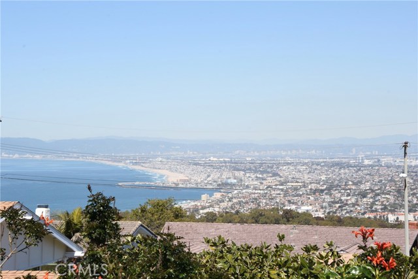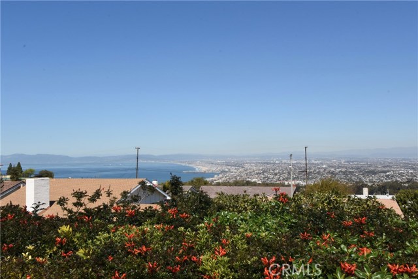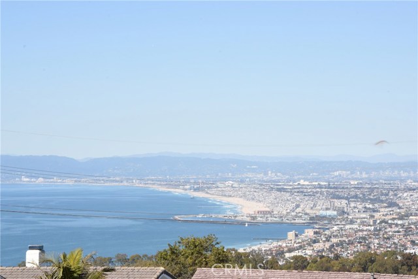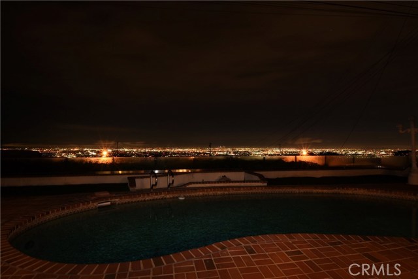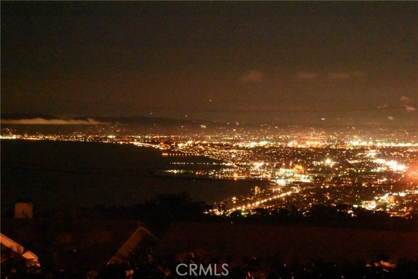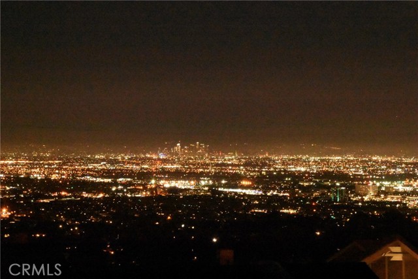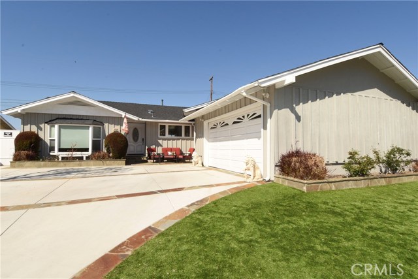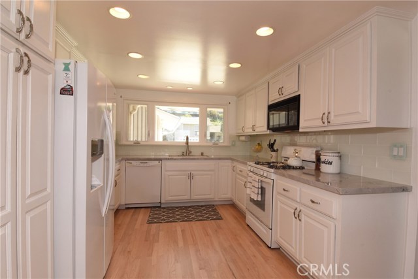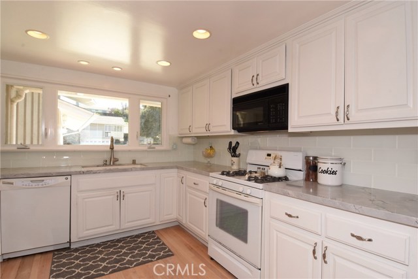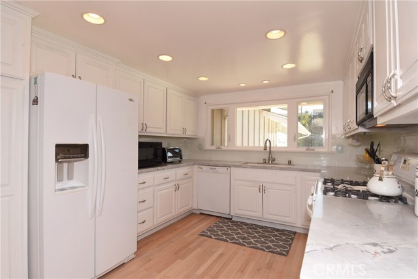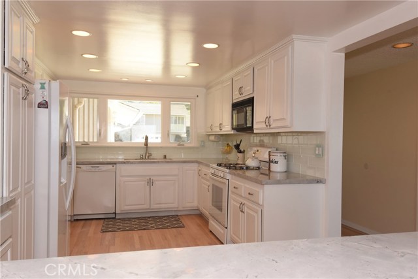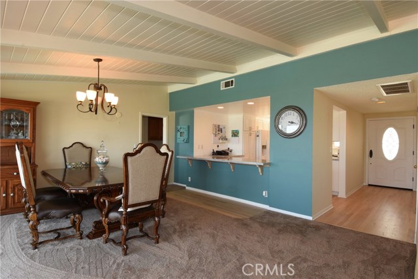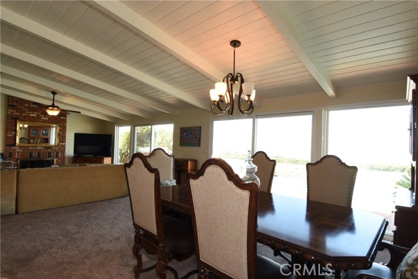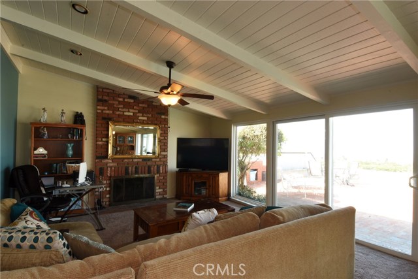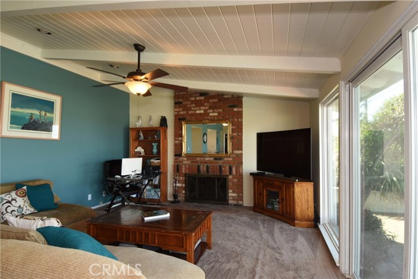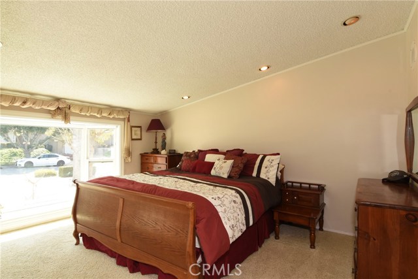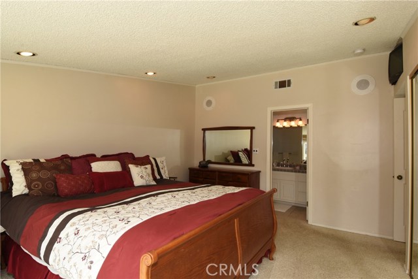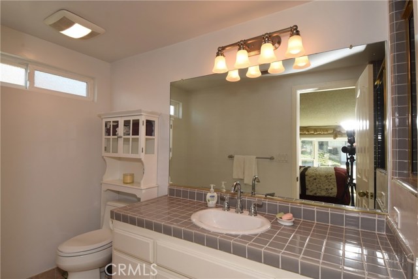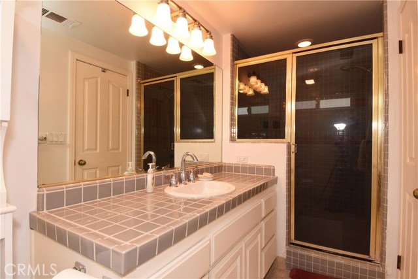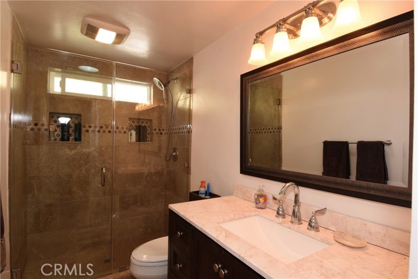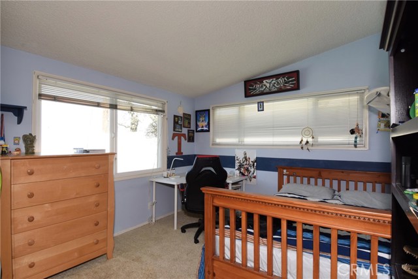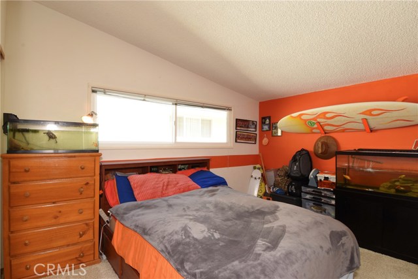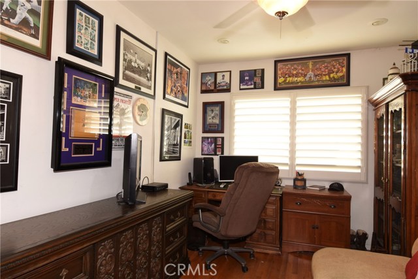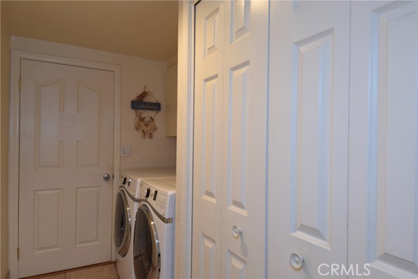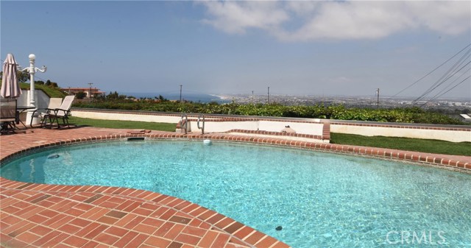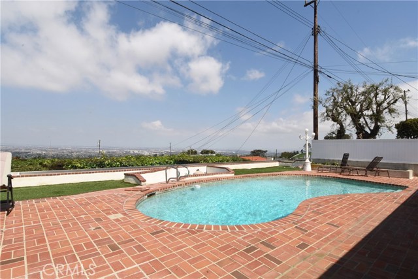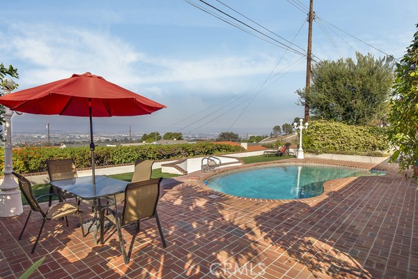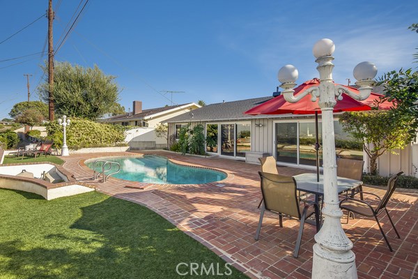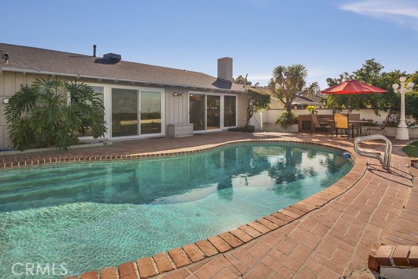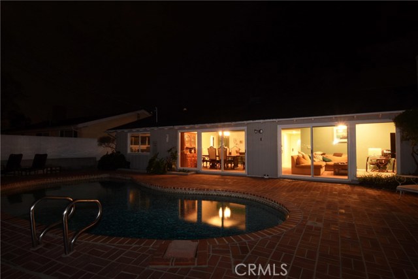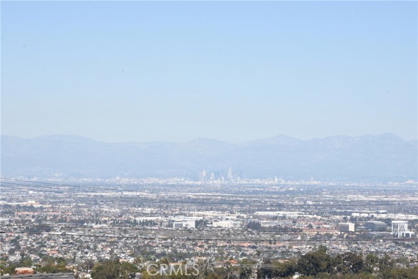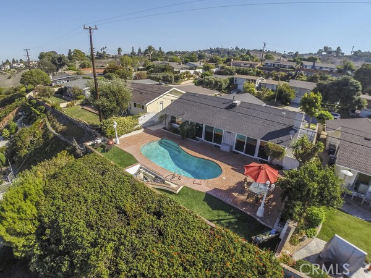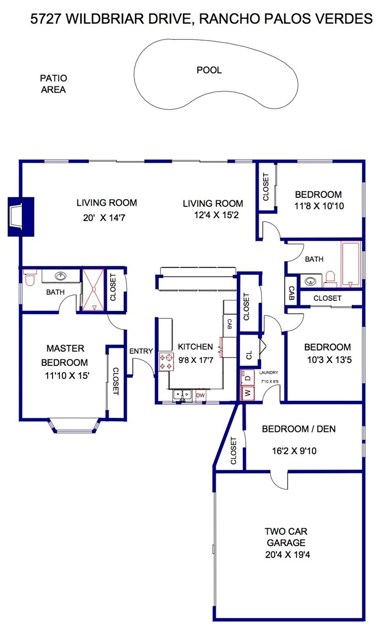Panoramic View POOL home has an unobstructable view of the Ocean, Queen’s Necklace (with white water & sand), Malibu, City lights, Downtown LA, “Hollywood” sign, and snow-capped mountains. Views can be enjoyed from living room, dining room, kitchen and bar counter, bedroom, back yard and pool area! This light, open, and airy home is perfect for entertaining, and it’s nestled on the view side of a really nice and very quiet street. The big living and dining rooms have white wood-beamed vaulted ceilings and face onto the terrific views…there’s a fireplace too! Both rooms have sliding doors leading out to the yard. The huge, open kitchen has white cabinets, quartz counters, glass backsplash, newly refinished wood floors, and TONS of counter space & storage. It even has a built-in desk area, and a huge bar counter for seating and serving! The master suite is big, with vaulted ceilings, a bay window, attached ¾ bath, and lots of closet space. Hall bathroom has recently been remodeled, and master bathroom is nice too. All bedrooms have tall vaulted ceilings. 4th Bedroom, which was permitted as a den, is currently being used as an office with direct access to garage. Separate laundry room. You’ll love the back yard with it’s awesome panoramic views, brick patio, pool, & artificial grass! Other upgrades include: newer driveway with slate accents, artificial turf, vinyl windows & sliders, newer furnace & ducting, recessed LED lighting, ceiling fans. Walk to Silver Spur Elementary!
