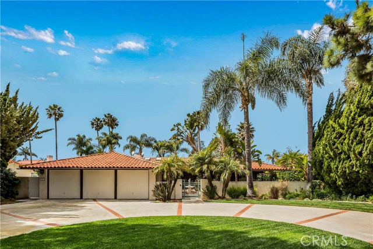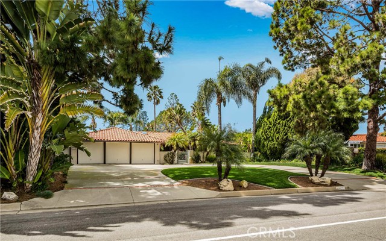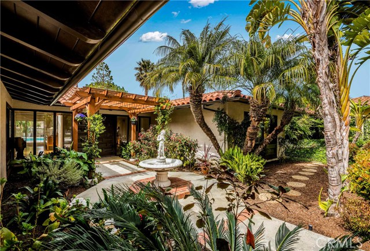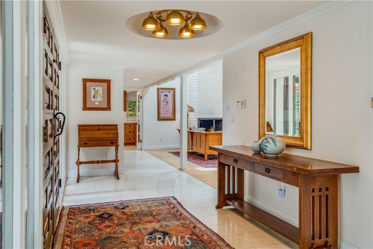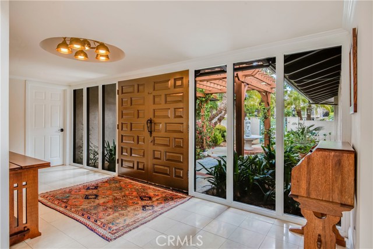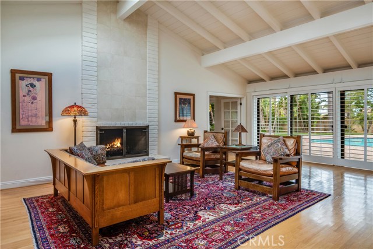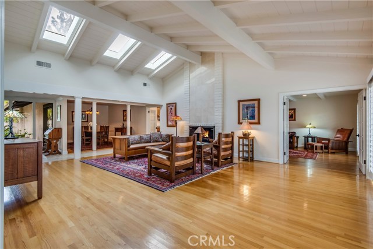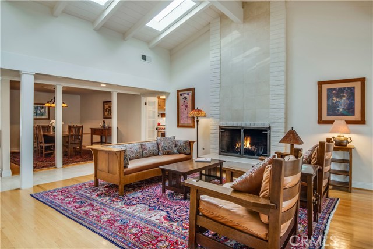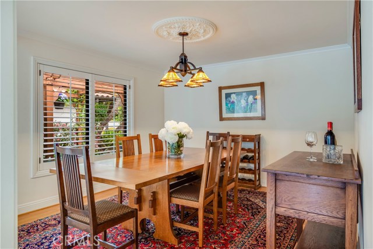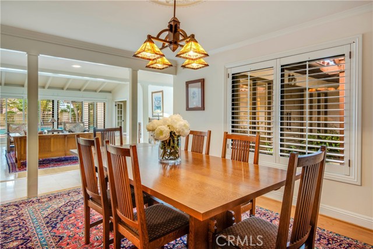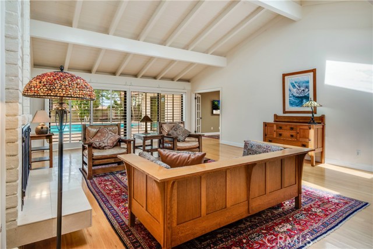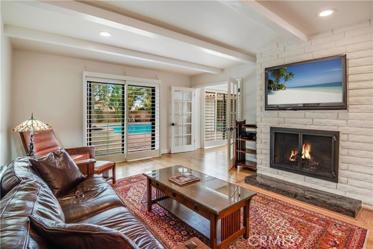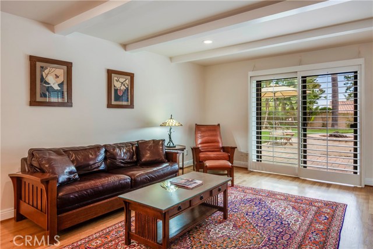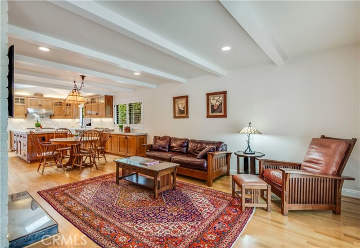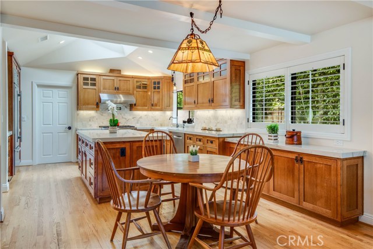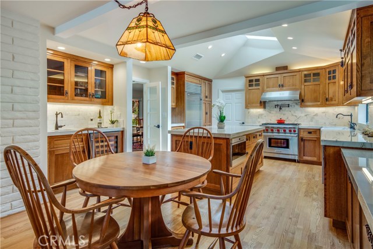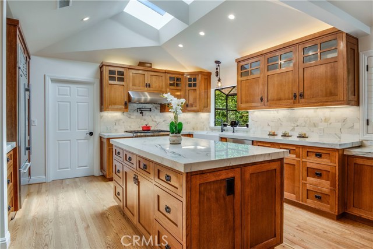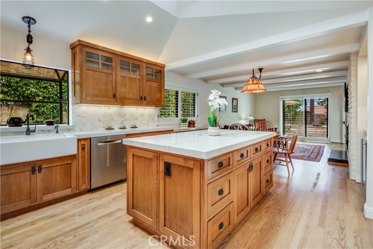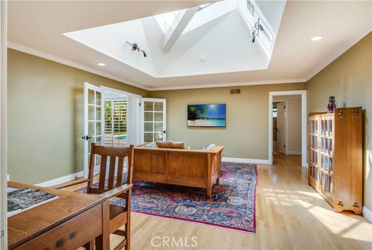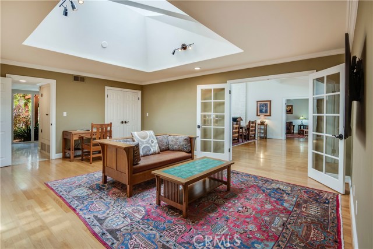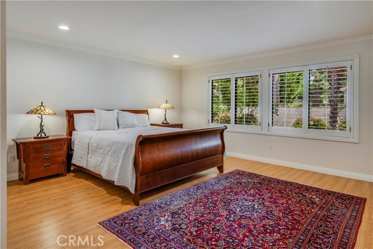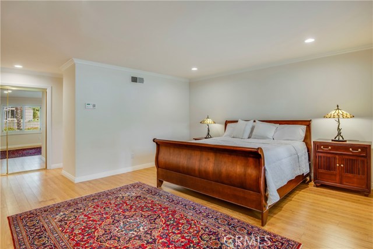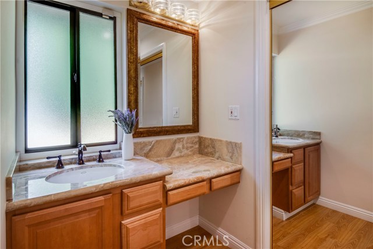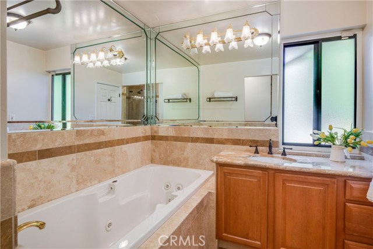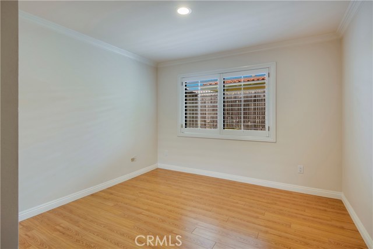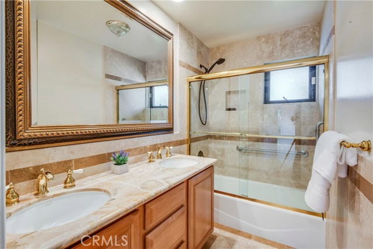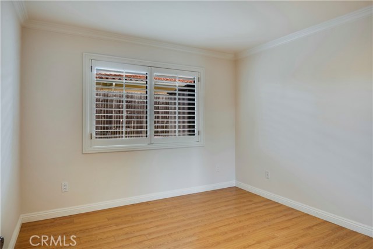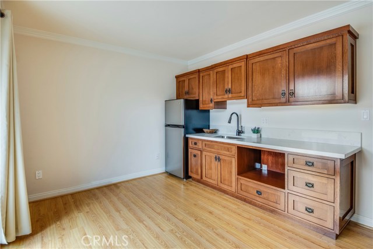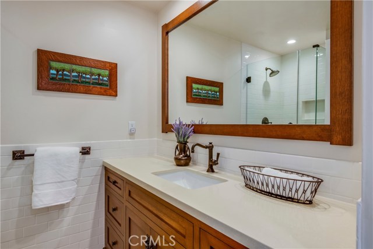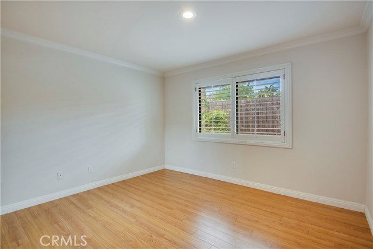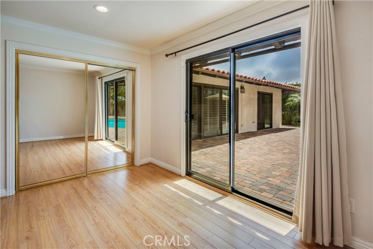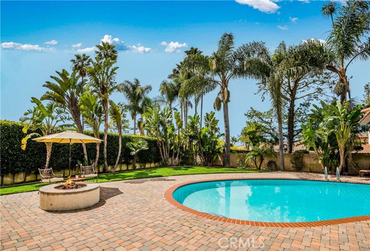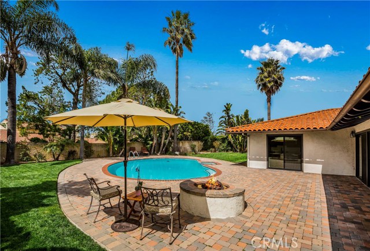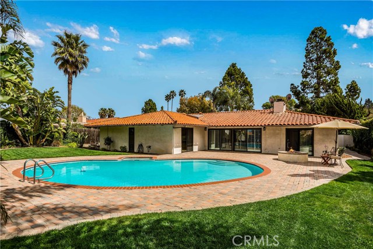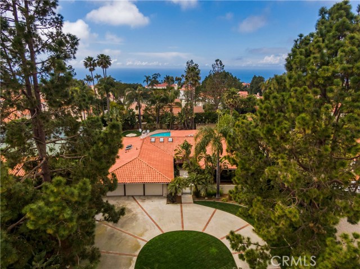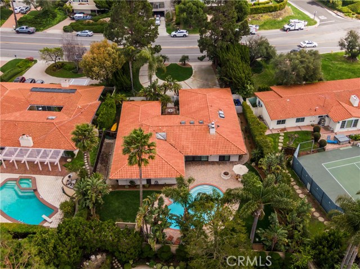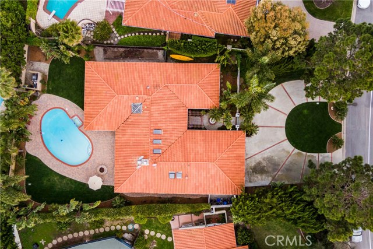This clean contemporary home exudes a sense of simple grandeur. From the front door into the bright living room and beyond, quality continuously reveals itself through handcrafted wood and ingenious details. Skylights light the home, and the thoughtful layout means you’ll always find yourself in the right place at the right time. From the furniture to the finishings, you’ll feel Stickley’s sincere style. Fireplaces and exposed beam ceilings add charm. A formal dining room stands near the kitchen in anticipation of culinary delights. The kitchen is a shining example of care and precision, with stainless steel reflecting the warm wood cabinets. Antique light fixtures add authenticity. The sparkle of the pool reflects on the white brick wall of the family room. A welcoming den with skylights transitions from the public spaces to the bedrooms. The master is romantic in its simplicity with plantation style shutters— and a bath with spa tub is supreme relaxation. A bonus room with kitchenette has private access. The large pool will cool things off, and there’s a luxurious spa and fire pit. Imagine growing fresh herbs in your own vegetable garden, surrounded by grassy lawn. Like a good friend this home is smart, impressive, and steadfast.

