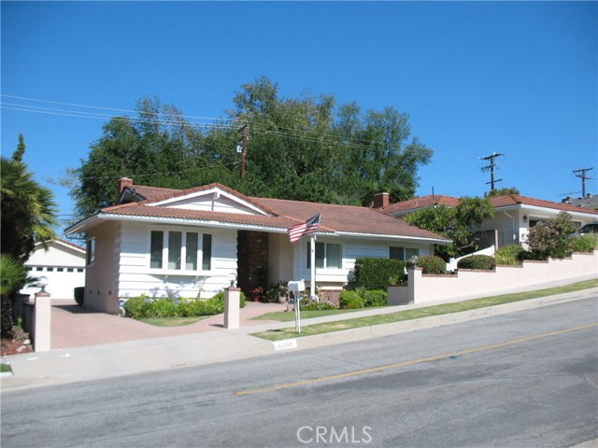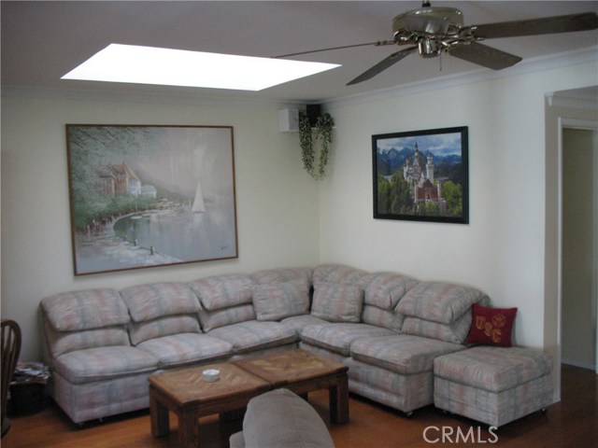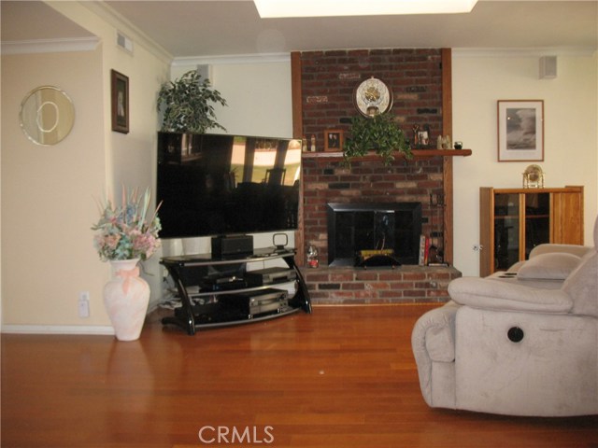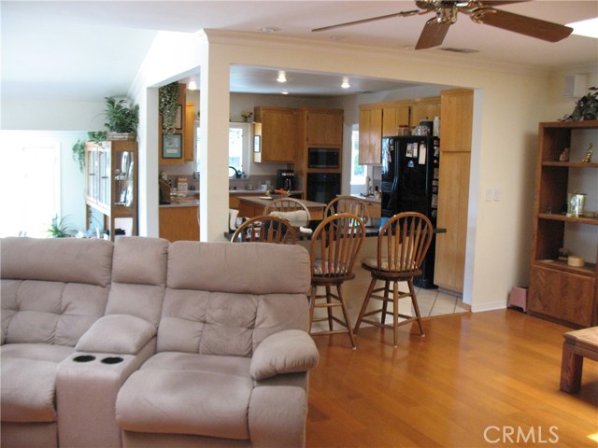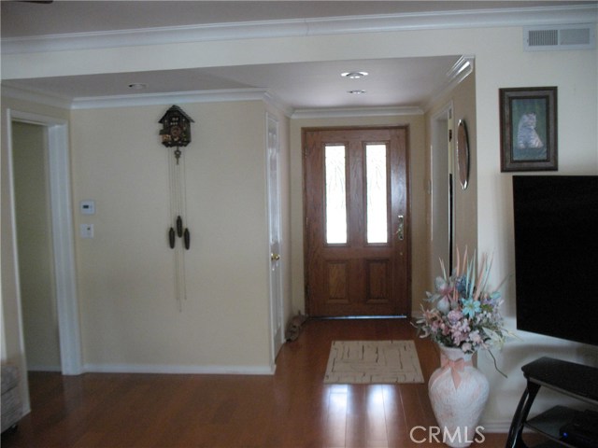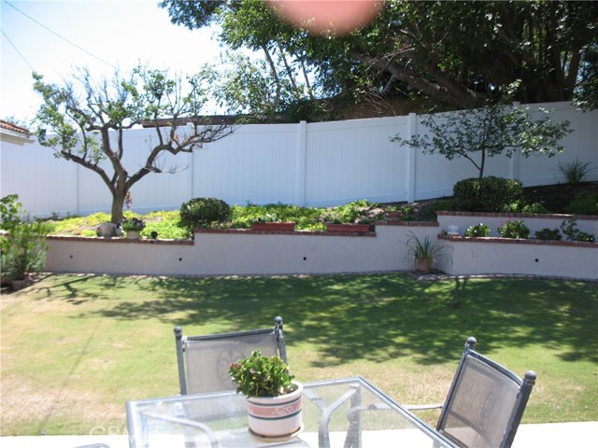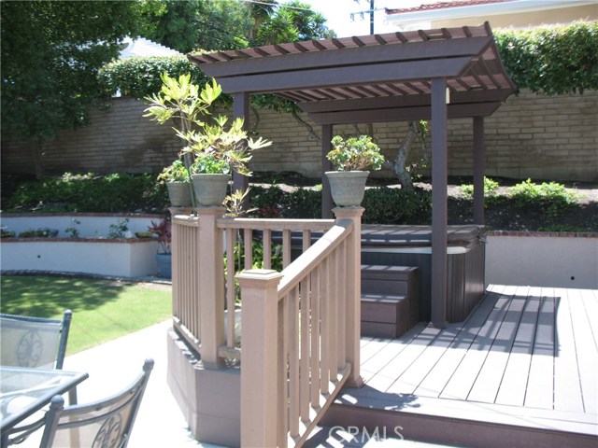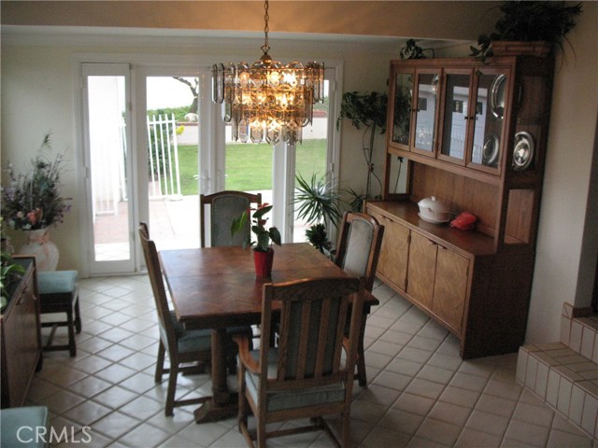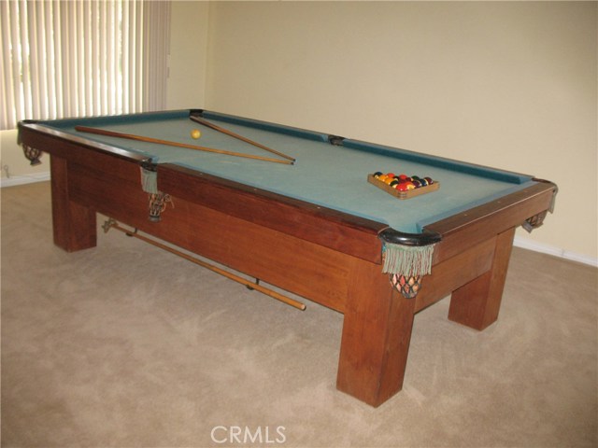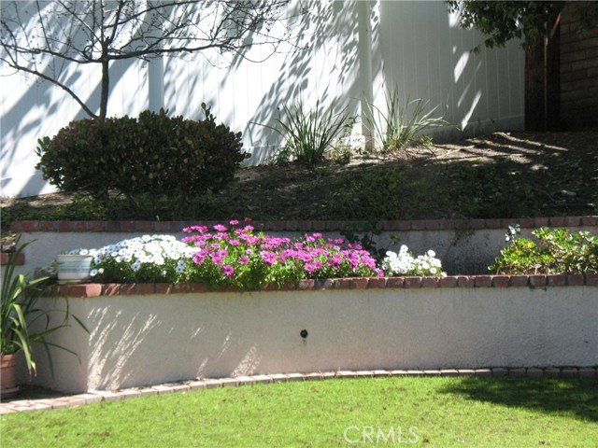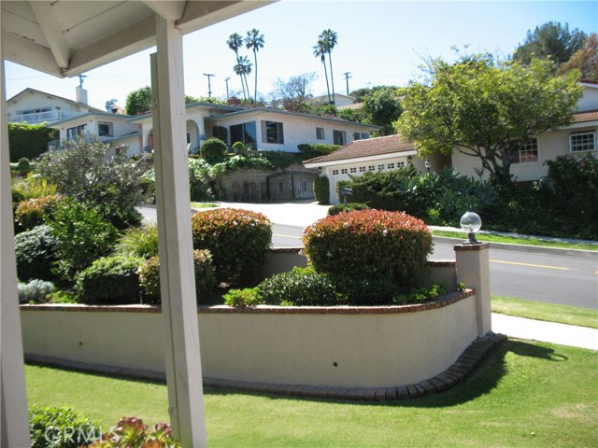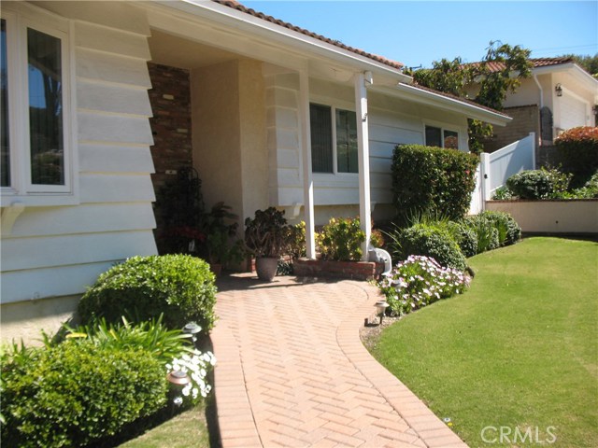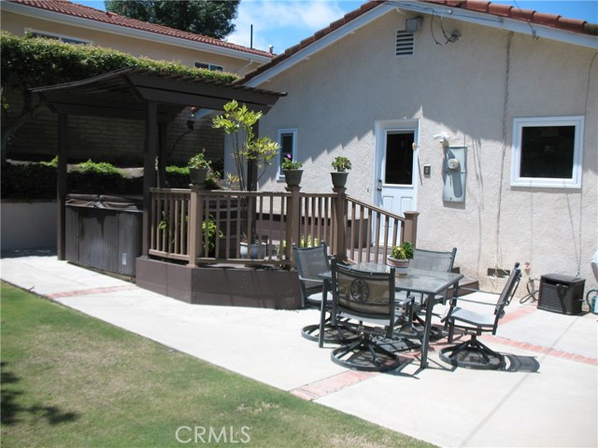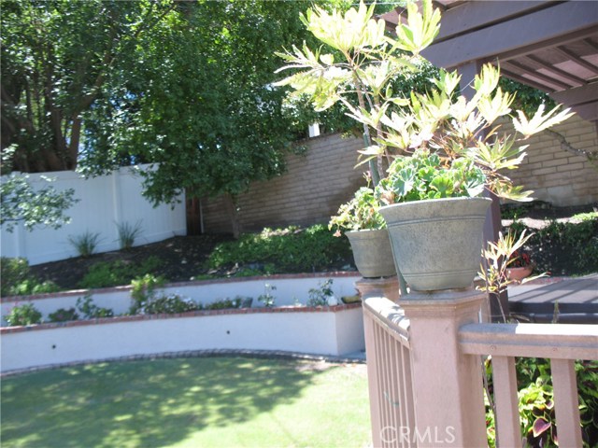A great opportunity to purchase a 3 bedroom 2 bath single level home that was extensively remodeled from its original design to create a open floor plan. Located on a quiet cul-de-sac street with very little traffic, yet close to shopping, schools and freeway access. Home features include: a family room with skylights and fireplace, a large game room, step down dining room with French doors that open to a private rear yard. The yard has a patio, several fruit trees and a deck with spa. Kitchen has an island, custom cabinets and new appliances. The separate laundry room and both baths also have custom cabinets. This home has a peek-a-boo city light view from the kitchen, dining room, family and game rooms. There is a detached double garage which is great for the handy man. The long driveway provides parking for several cars. The home is within walking distance to Miraleste elementary, middle schools, plaza and hiking trails. home sold AS IS.
