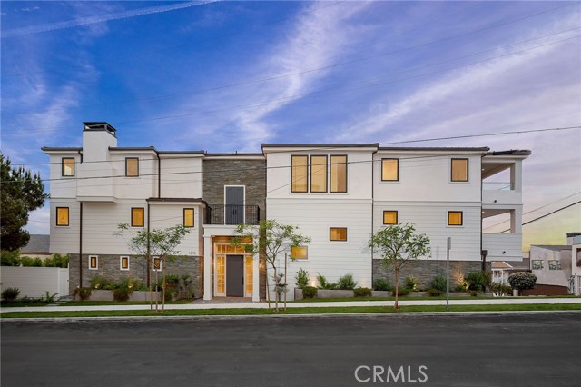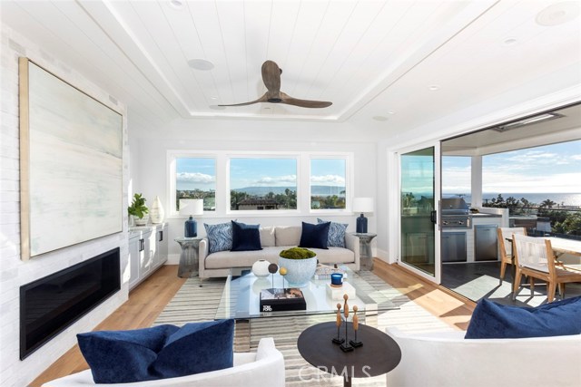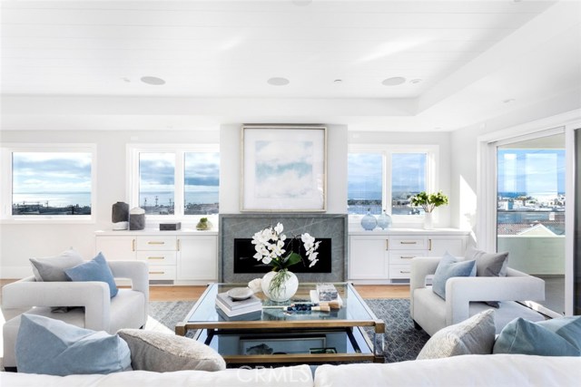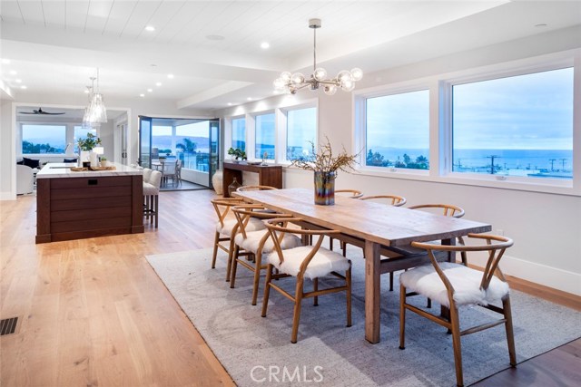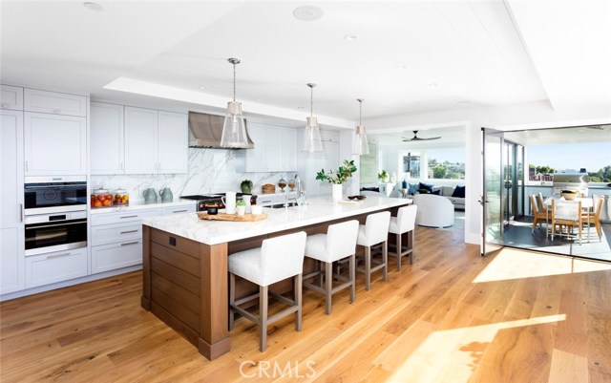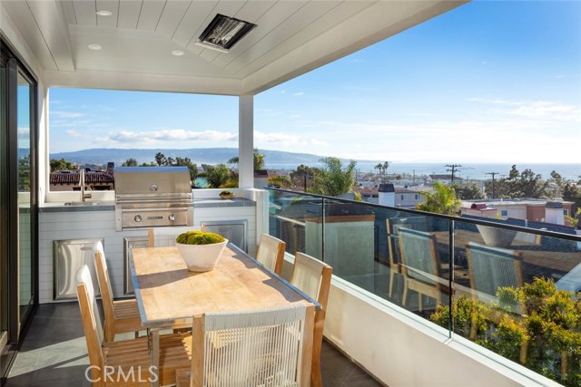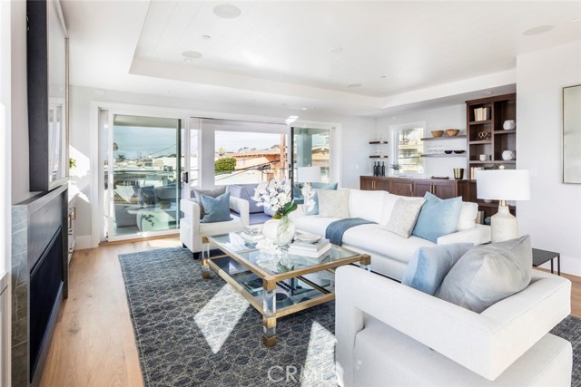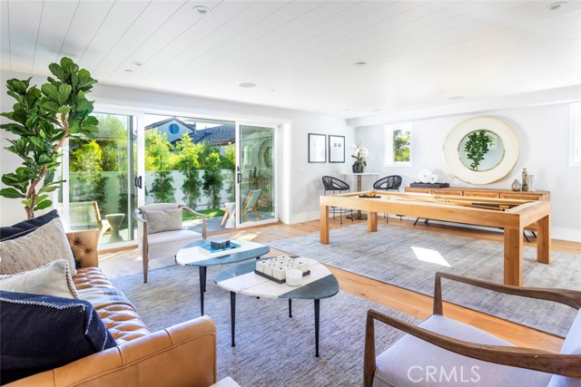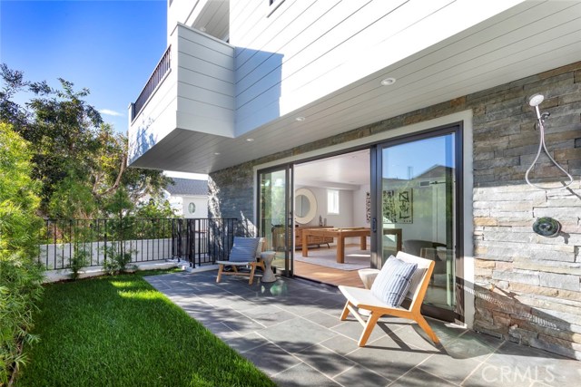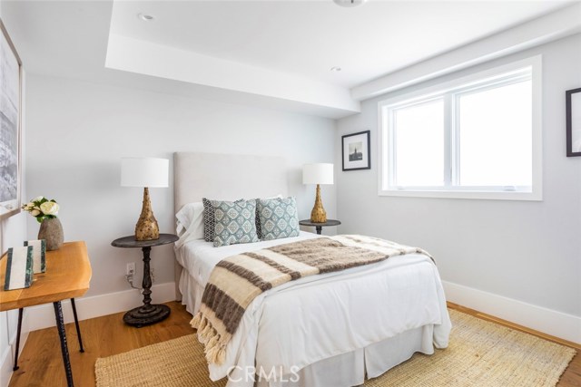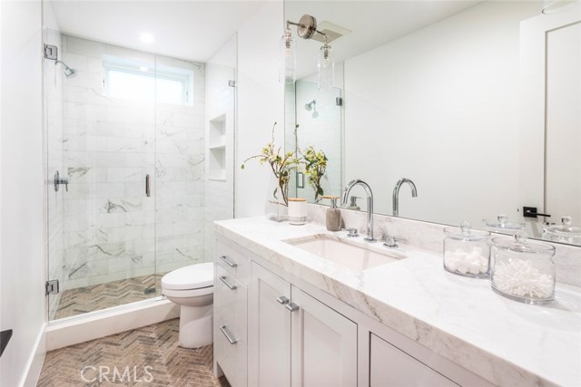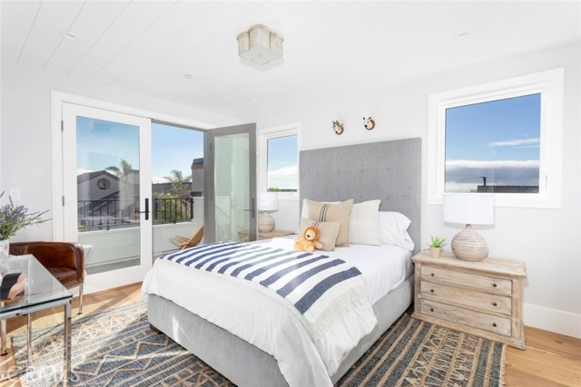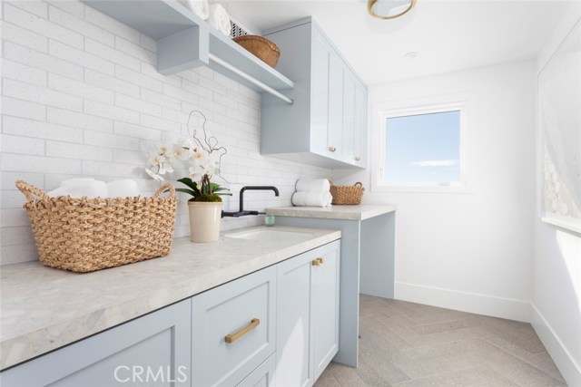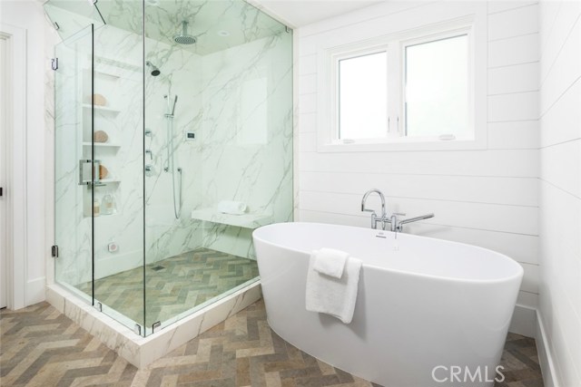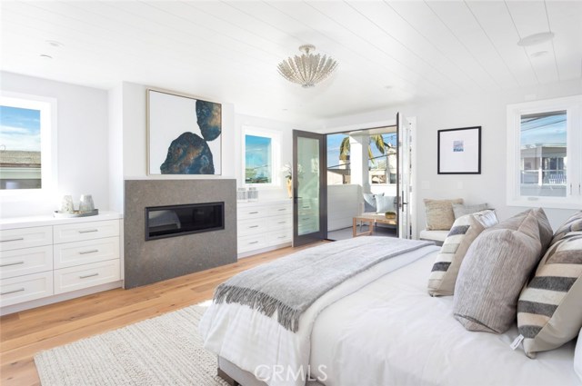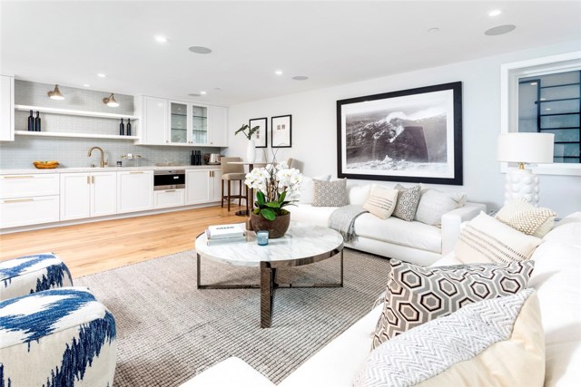Coastal essence with a contemporary California Twist in this corner lot location. In a rare area of 30′ high limit, 1 block from downtown MB in American Martyrs offering HUGE PANORAMIC 180-degree OCEAN VIEWS that lends itself to a beach resort lifestyle amid a striking surround. Unimpeded ocean vistas through the views that pan CATALINA, Palos Verdes, Santa Monica Mtns to Malibu. Perfect for entertaining with its top floor of living space designed completely open with the kitchen, dining room, family room & living room. European white oak floors, 5 beds or 4 w/office, 4 living areas, flex room on the first floor, a MEDIA ROOM with Bar on the lower level. Elevated light fixtures by Ralph Lauren, Thomas O’Brien, and Arteriors Home with a modern flair. Kitchen has a massive 12-ft island, 6 burner Wolf range with griddle and double ovens, Wolf microwave & steam oven, 2 wood-paneled Bosch dishwashers, wood-paneled Subzero refrigerator & Subzero wine fridge. Dornbracht & Grohe plumbing fixtures, Neolith slabs in kitchen, master bath counters & shower. Master bath has a jetted tub, & Mr. Steam shower. Extensive use of marble, quartz, limestone, retro marble Neolith, subway and glass tiles throughout the home. Other amenities are prewired Creston and for automatic data, phone, cameras & auto shades, ELEVATOR, wine closet, each bedroom has an en-suite bath, the HVAC is 3-zoned, Cape Cod shiplap siding walls inside & out and Solar ready roof, 2 master closets. Seller choice of services
