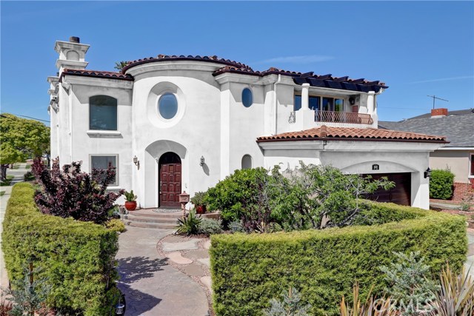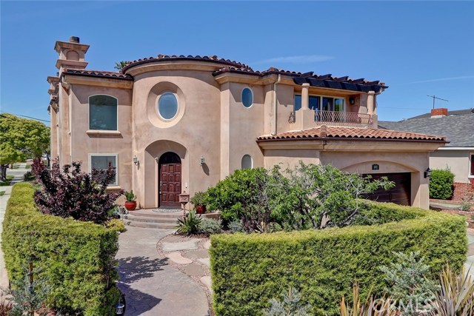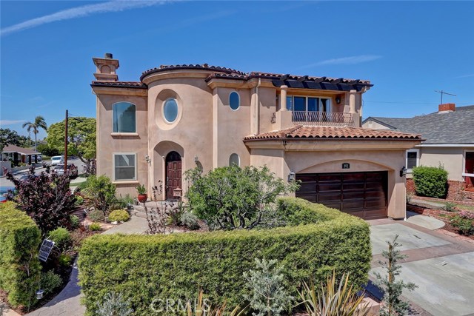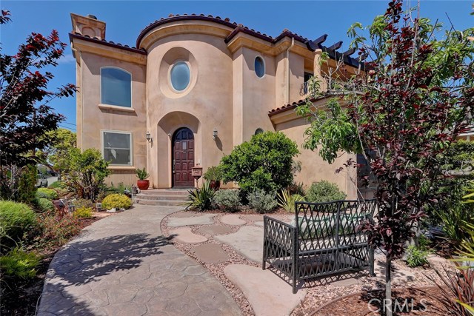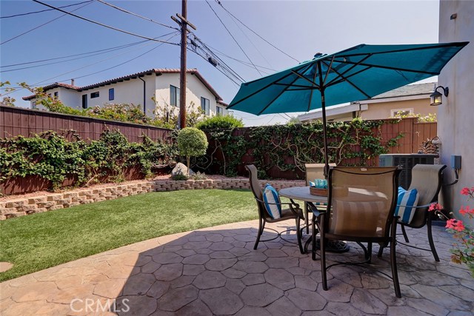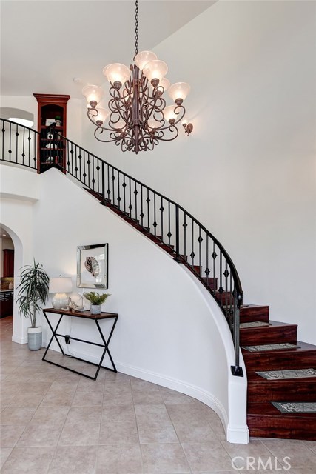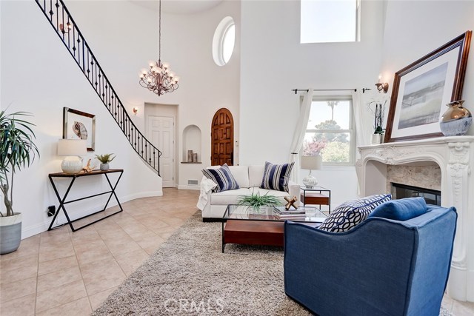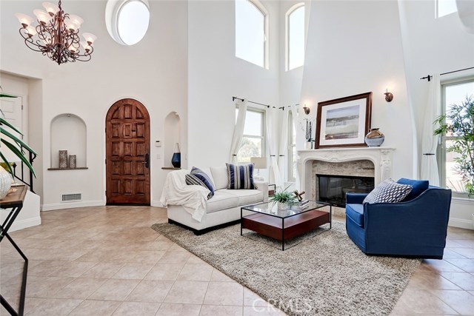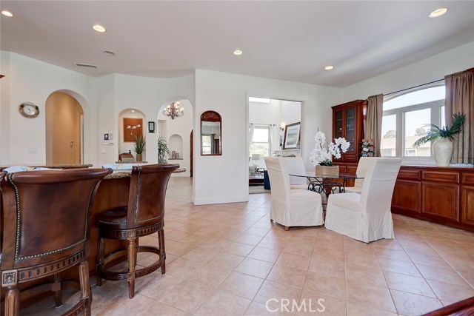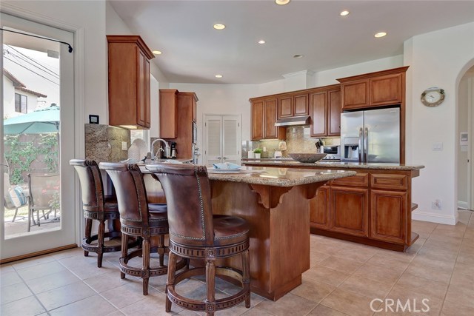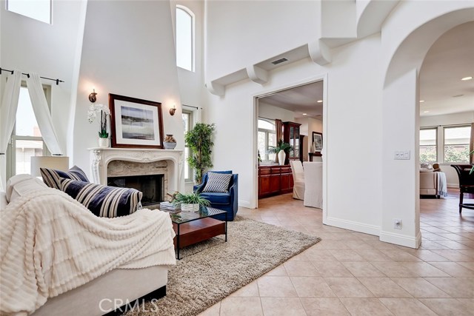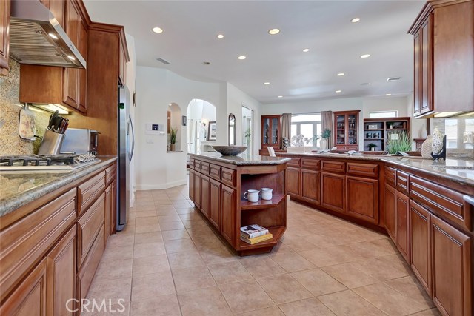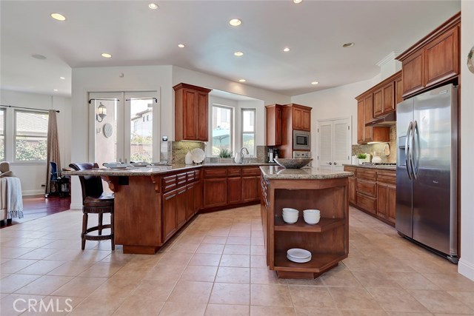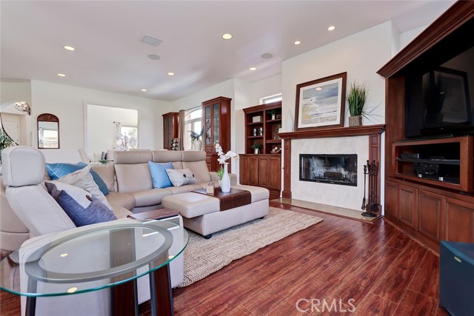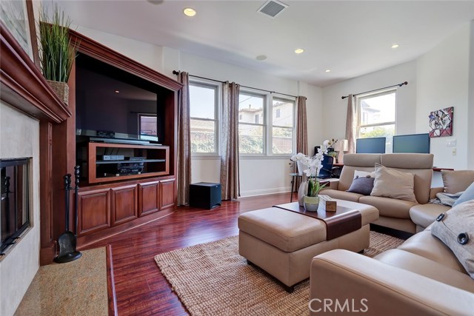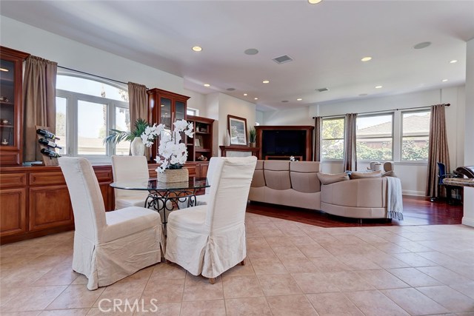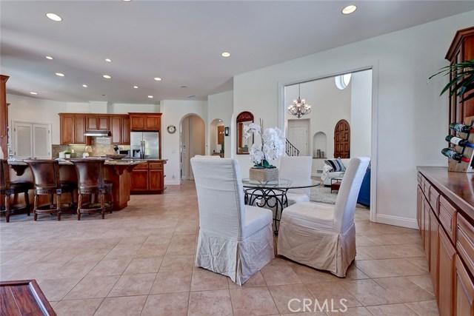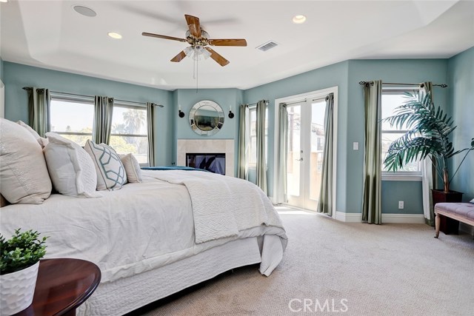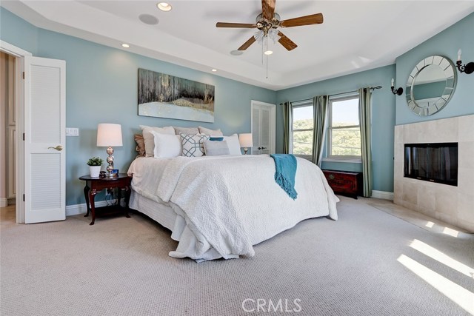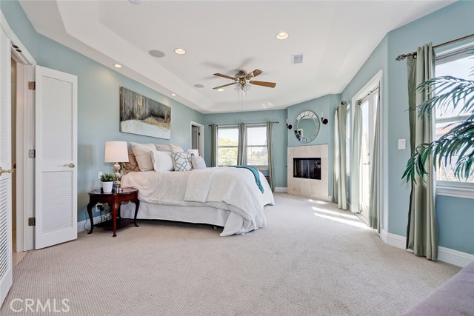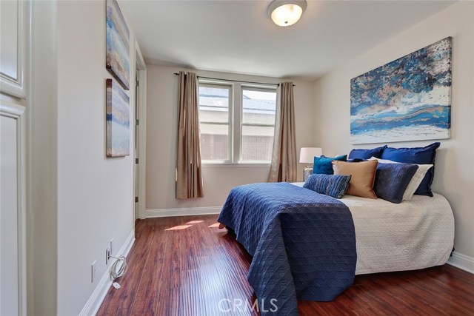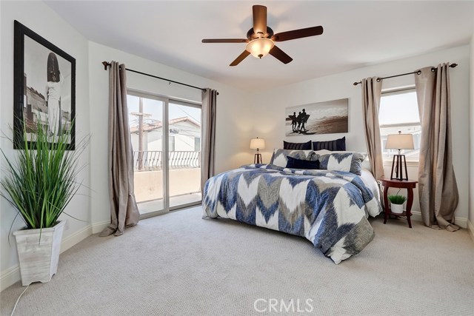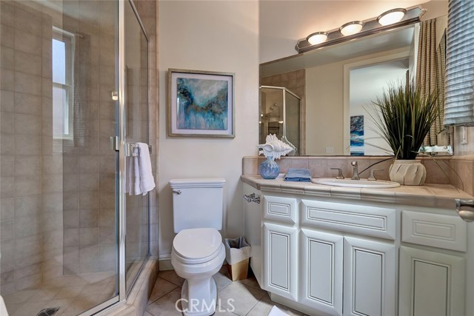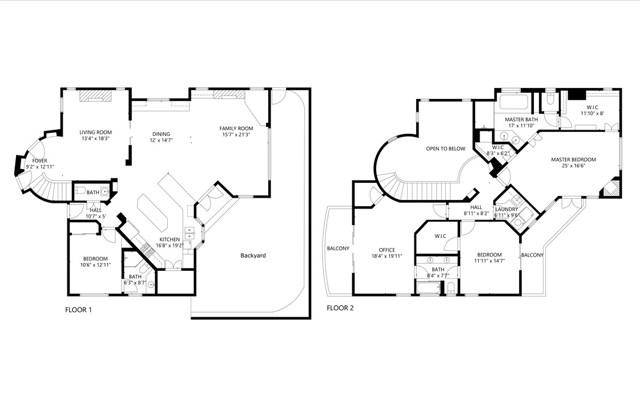A classic Mediterranean with smooth stucco, arched doorways and sunny patios. The front garden and patio offers a private oasis.Inside, soaring ceilings and an open floor plan for easy living and entertaining.The living room features an elegant stone fireplace and is set off by a gracious curved staircase and open landing overlooking the living room.Entertaining is a breeze in the free flowing great room with warm wood floors, cooking and dining.The cook’s kitchen is perfect for friends and family.With room for several cooks, this kitchen features stainless appliances, a walk in pantry and a long and spacious island! The family living area has gorgeous built in cabinetry, a second fireplace and French doors to a sunny yard with a beautiful stone patio. This home features a rare and very desirable downstairs bedroom and ensuite bathroom. The spacious master suite upstairs features a romantic fireplace, tree top views, French doors to a balcony overlooking the yard, walk in closet and a spectacular bathroom. This master bath features an oversized shower, a large soaking tub, and double sinks. The additional huge bedrooms access a Jack and Jill bathroom.Walking distance to Polliwog Park and Marine Park, award winning Meadows Elementary, MB Middle School and the shops at Manhattan Village! This prime east Manhattan location is freeway close but still just a short bike ride to the best white sand beach in California, a classic pier, and downtown Manhattan Beach.
