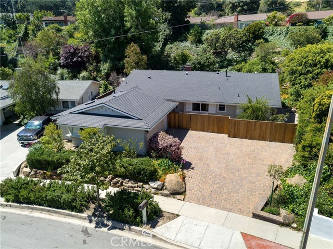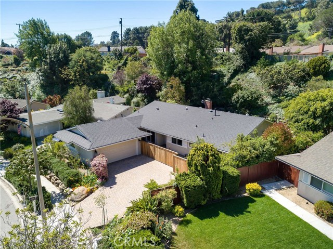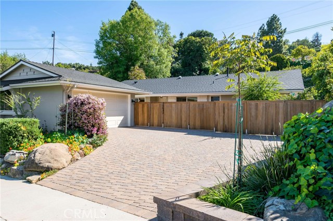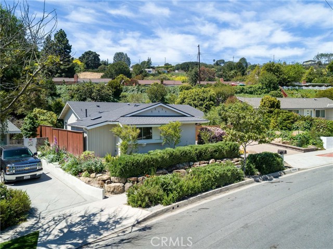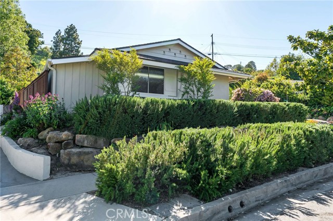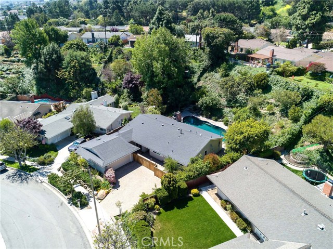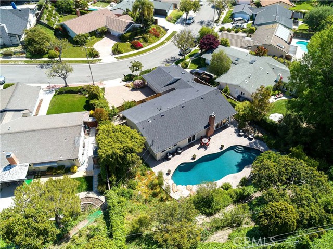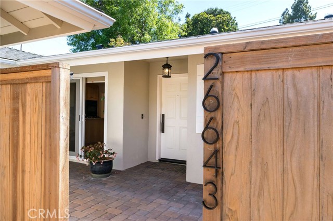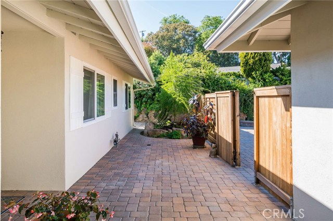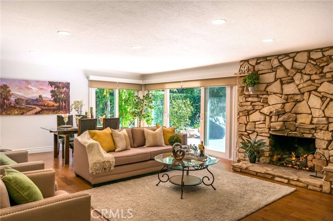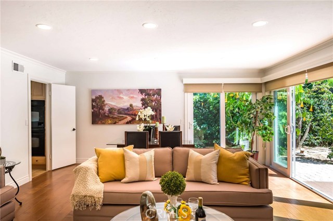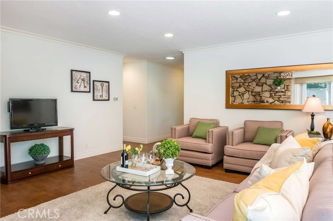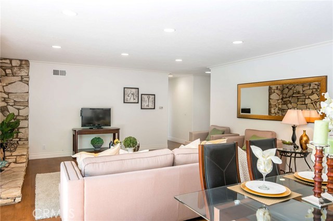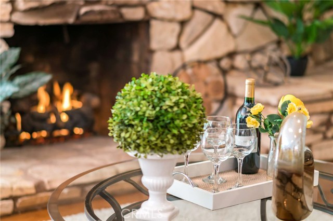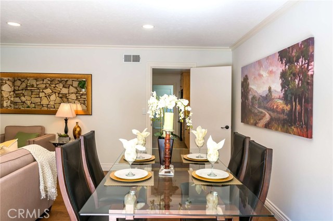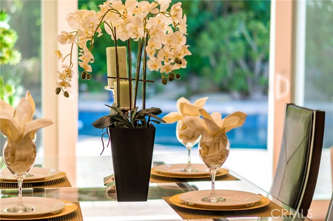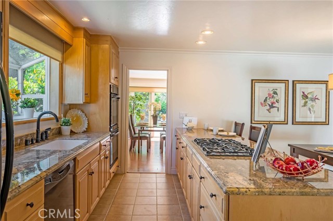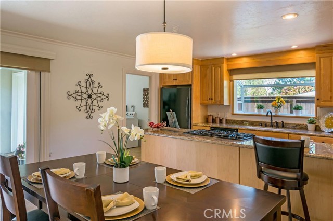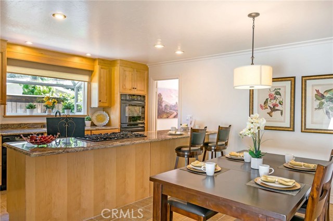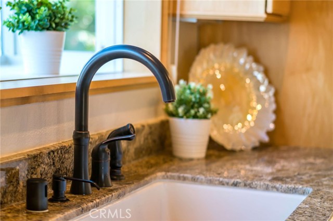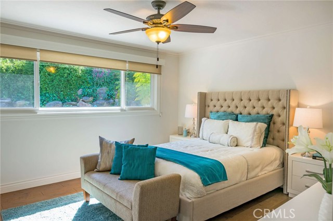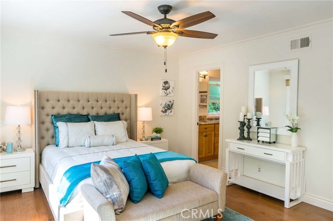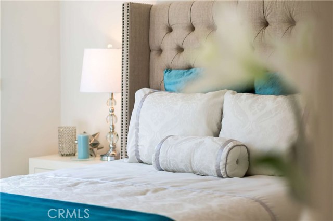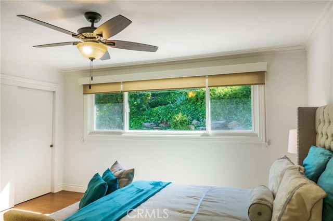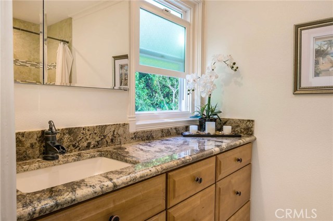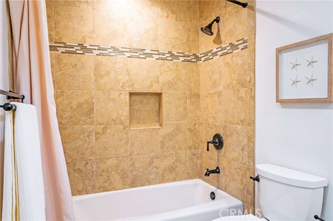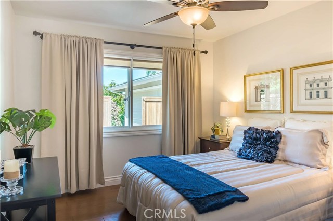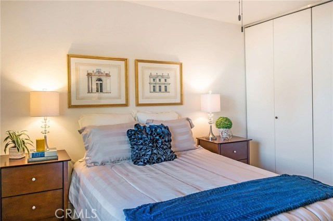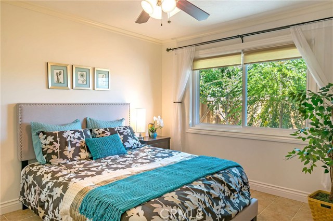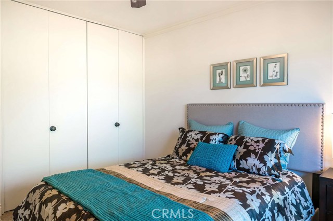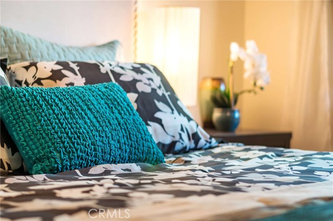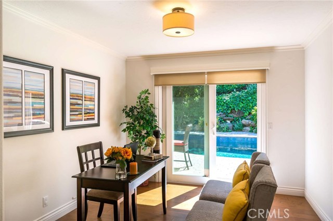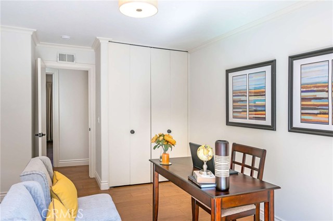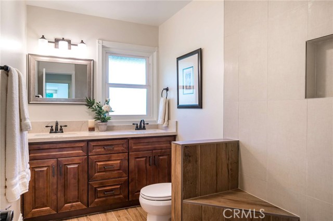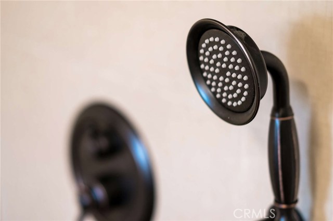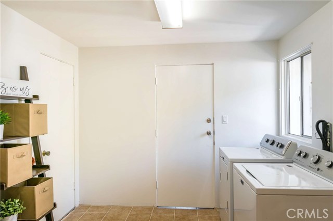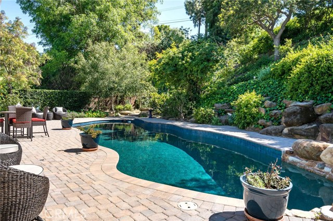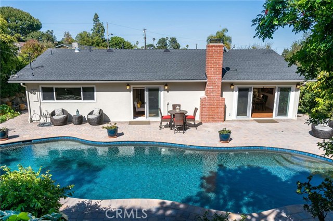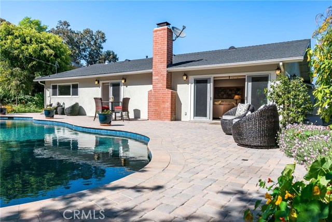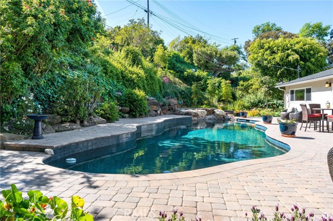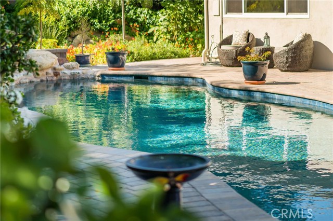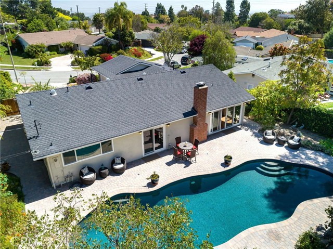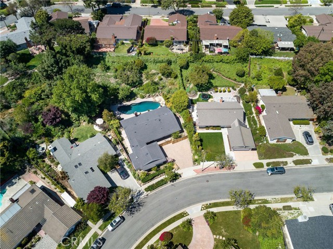HERE’S YOUR 2nd CHANCE! This lovely home is warm and inviting from the moment you arrive! With lush landscaping, beautiful paver driveway and fresh paint you’ll be longing to see what’s inside! The living space is bright and open, and highlighted with a classic PV stone fireplace. Distressed hardwood floors add to the rustic charm! The kitchen is remodeled with natural maple cabinets, granite counters and oil-rubbed bronze accents. There are 4 spacious bedrooms, all with large closets. The master bedroom features a remodeled en-suite full bath with stone look tile and glass accents and custom vanity. The newly completed main bathroom offers an oversized stall shower, double vanity and all new fixtures and flooring. The backyard is a virtual paradise – the perfect place for a “staycation”! With its beautiful paver landscape, you can dine alfresco or enjoy a cool drink while you lounge around a stunning black bottom pool where you are also surrounded by a hillside filled with carefully chosen greenery that is eco-friendly and beautiful at the same time. There’s an alcove filled with colorful plants, gorgeous stone, and a natural bee habitat! This home has been lovingly maintained and offers numerous upgrades including dual-paned windows and sliders, 200 amp electrical panel, recessed lighting, newer forced air heating, a 50 year roof, (2003), 3 solar tubes for added natural light, and over $70K in hardscape improvements including resurfacing the pool and new equipment (2016).
