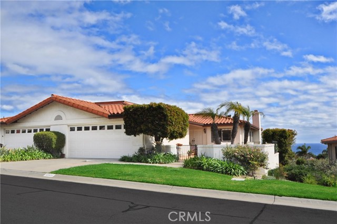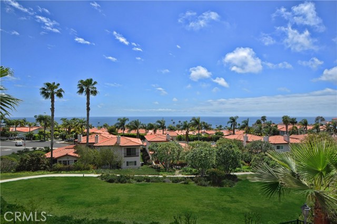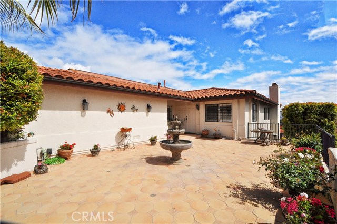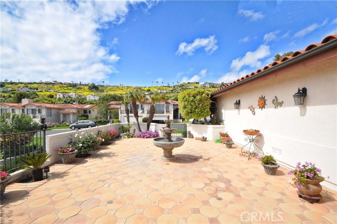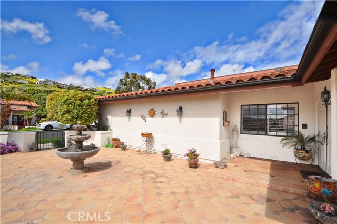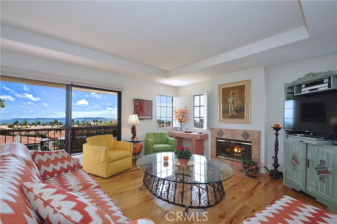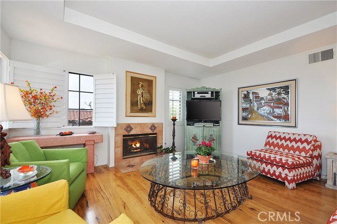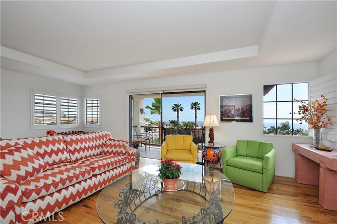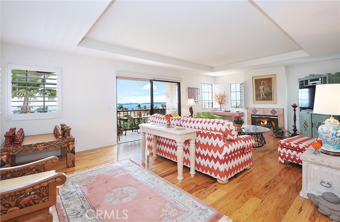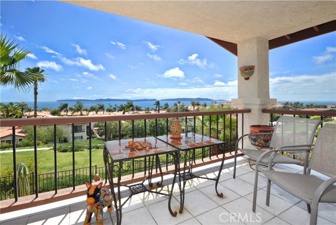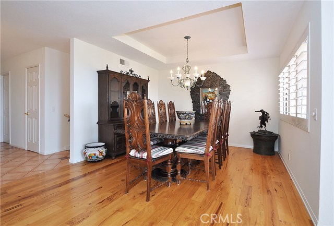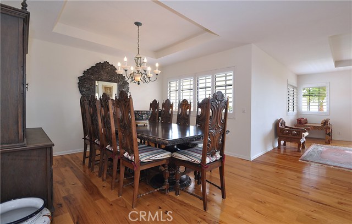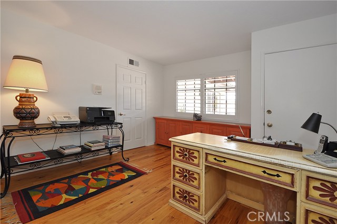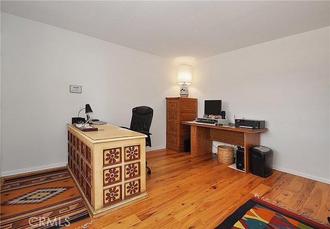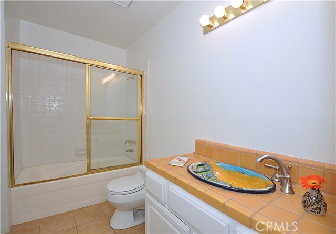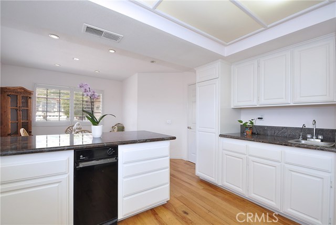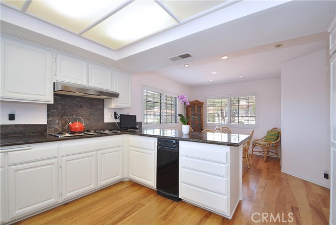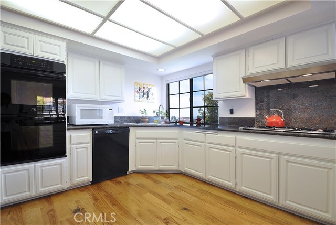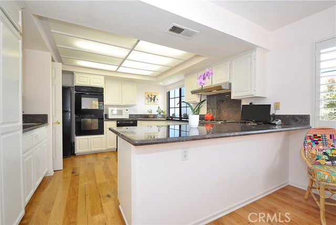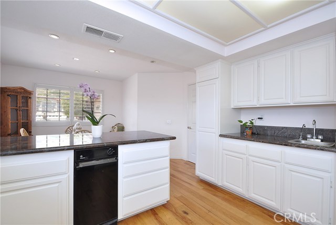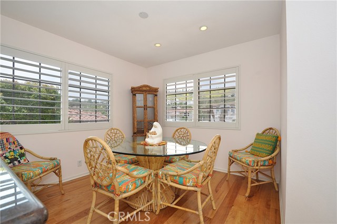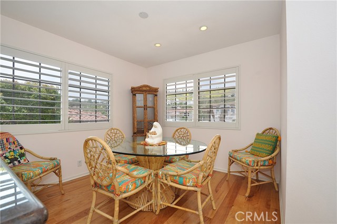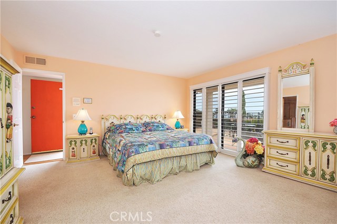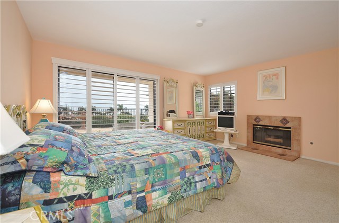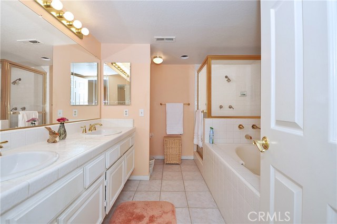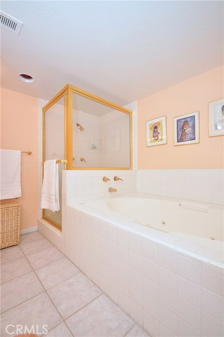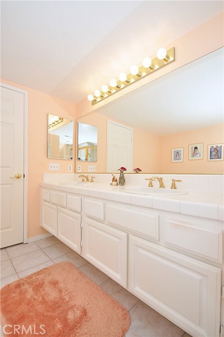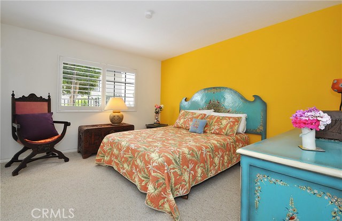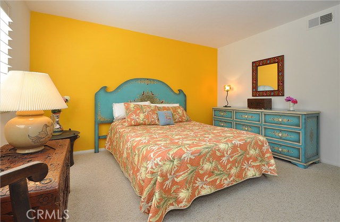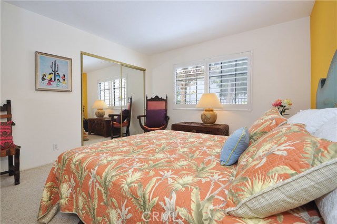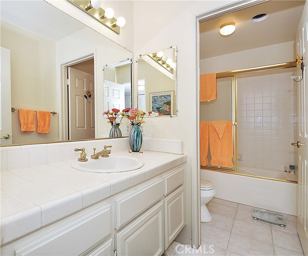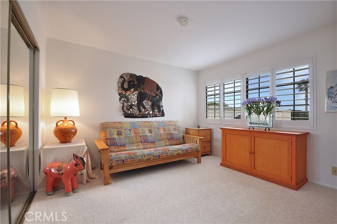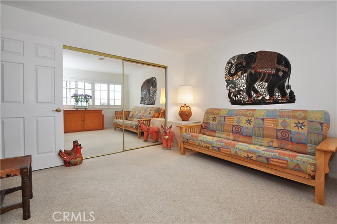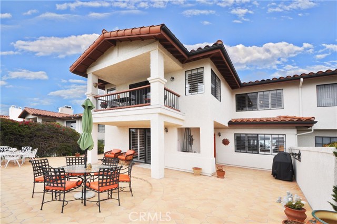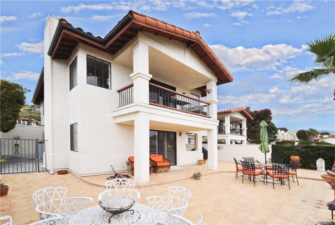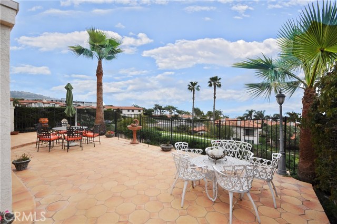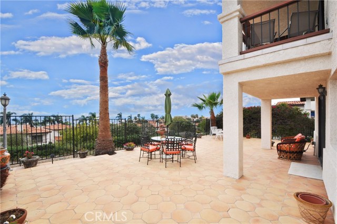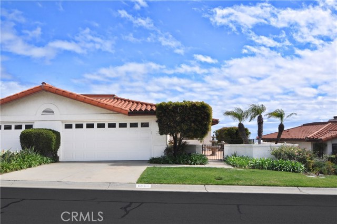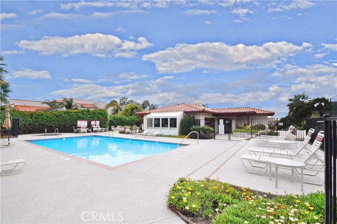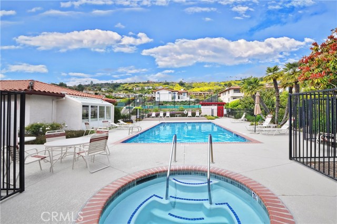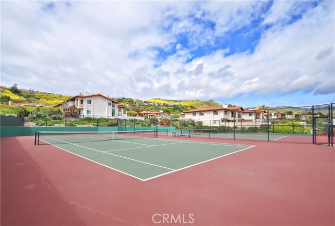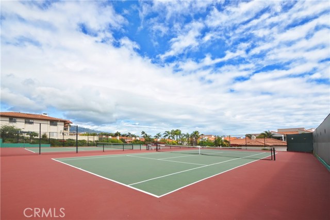Property Description
Expansive Ocean/Catalina View home features three 3 bedrooms and a den or office, 3 baths in beautiful Sea Bluff community with tennis courts, pool, spa and clubhouse including fitness center. Living room opens to a balcony with the magnificent Ocean / Catalina view which is also visible from the back patio, master bedroom and second bedroom. Upgraded with tiled front entry patio and backyard patio, hardwood floors in living areas and plantation shutters. Master suite with fireplace opens to lovely, large tiled patio. Sea Bluff community is located adjacent to the renowned Terranea Resort, and near shopping, restaurants and shopping, and golf courses.
Features
: Fenced, In ground, Association, Gas Heat
: Central, Forced air, natural gas, Fireplace(s)
: Central Air
: Wrought iron
: Ocean, Panoramic, Coastline, Catalina
: Living room, Primary Bedroom
: Carbon monoxide detector(s), Security system, Smoke Detector(s)
: Patio, Tile
: Tile
: 2.00
0
: Sewer Connected, Water Connected, Natural Gas Connected, Phone Connected, Cable Connected
: Inside
: Driveway, Direct Garage Access, Garage - Single Door, Garage Door Opener, Concrete, Private, Garage Faces Front
: Public Sewer
: Living Room, Office, Walk-in Closet, Kitchen, All Bedrooms Down, Entry, Dressing Area, Primary Suite
: 1 Common Wall
0
VMERRJOL
: Public
: Level With Street
: Plantation Shutters
: Suburban, Curbs
2
: Pool, Spa/hot Tub, Tennis Court(s), Clubhouse, Meeting Room, Management, Barbecue, Gym/ex Room, Maintenance Grounds
: Wood, Carpet, Tile
1
1
1
: Living Level
: Heated, Association
: Slab
: Mediterranean
: Dishwasher, Disposal, Double Oven, Electric Oven, Gas Water Heater, Gas Cooktop
1
: Crown Molding, Granite Counters, Living Room Balcony, Tile Counters
Address Map
Sandy Point
6504
Court
5869
0
W119° 36' 30.9''
N33° 44' 37.8''
MLS Addon
Coldwell Banker-PV/Bch. Cities
$0
: Granite Counters, Built-in Trash/recycling
: Bathtub, Vanity Area, Separate Tub And Shower, Tile Counters, Jetted Tub, Double Sinks In Primary Bath
Monthly
2
RPRS10000*
4,434 Sqft
Merrill
425678
: Standard, Trust
: Area, Dining Room, Breakfast Nook
Arlington
Arling
V7151
Miller
Jolaine
North
Palos Verdes Drive South to Seahill Drive to Sandy Point Court
$360
Palos Verdes Peninsula Unified
169 - PV Dr South
Two
7573013044
$0
Residential Sold
6504 Sandy Point Court, Rancho Palos Verdes, California 90275
0.10 Sqft
$1,424,000
Listing ID #PV19080370
Basic Details
Property Type : Residential
Listing Type : Sold
Listing ID : PV19080370
List Price : $1,424,000
Year Built : 1988
Lot Area : 0.10 Sqft
Country : US
State : California
County : Los Angeles
City : Rancho Palos Verdes
Zipcode : 90275
Close Price : $1,375,000
Bathrooms : 3
Status : Closed
Property Type : Single Family Residence
Price Per Square Foot : $556
Days on Market : 57
Property Sub Type : Single Family Residence

