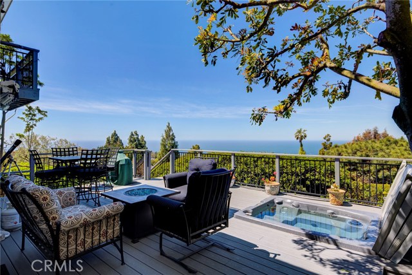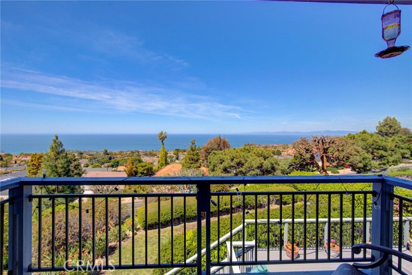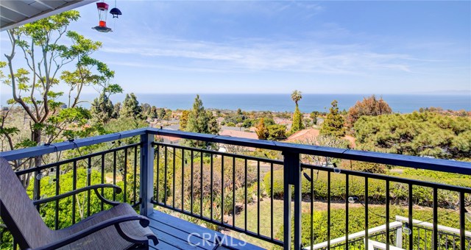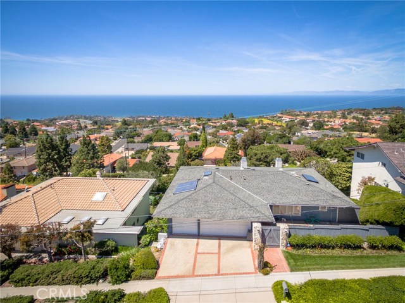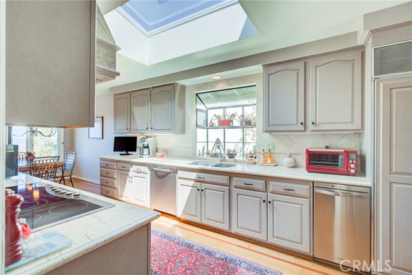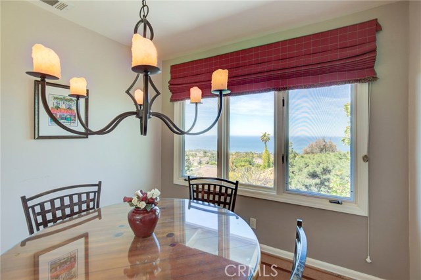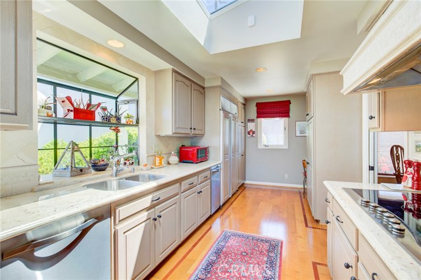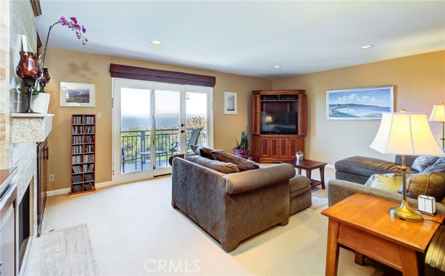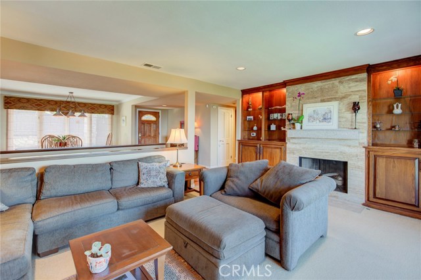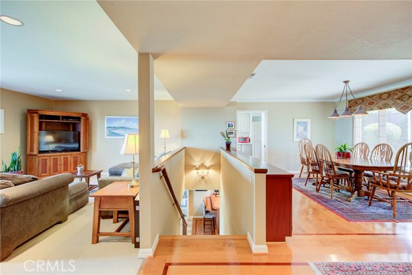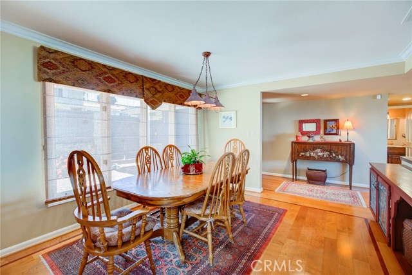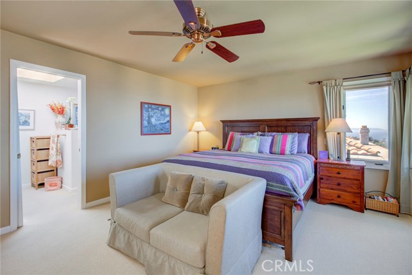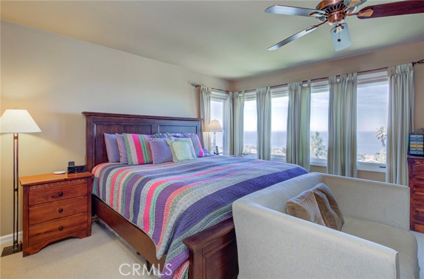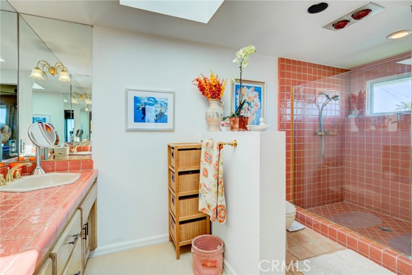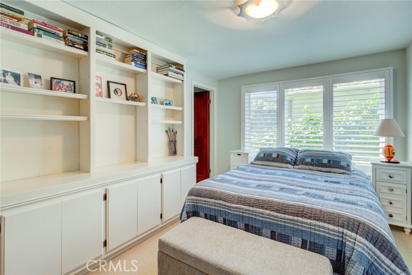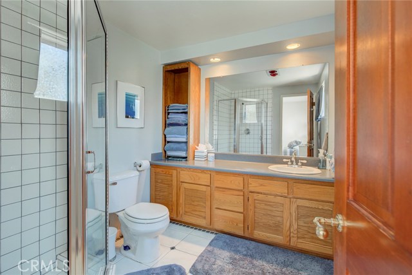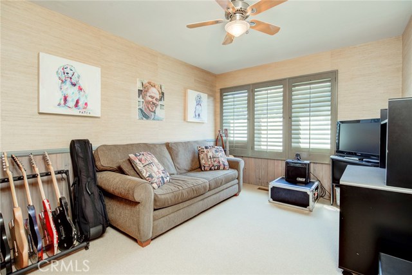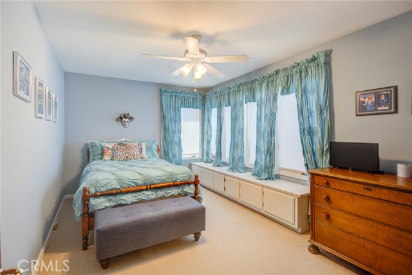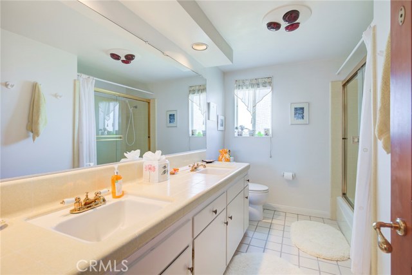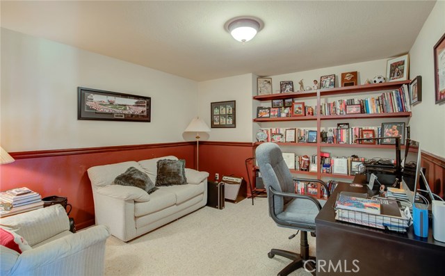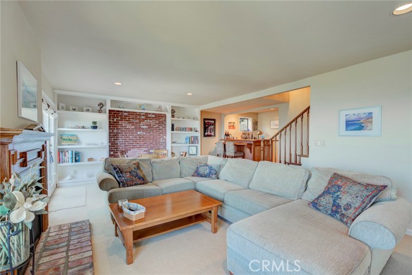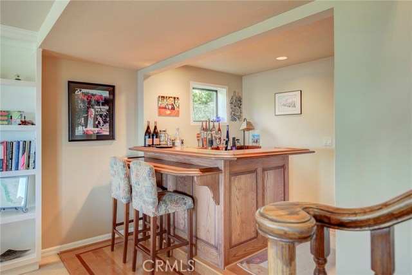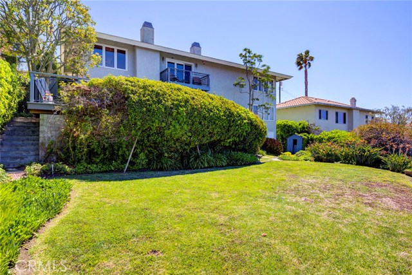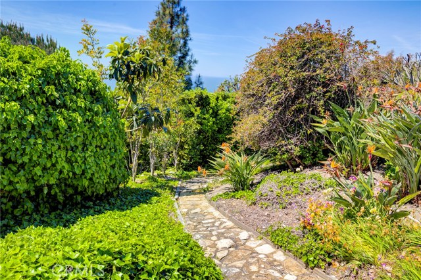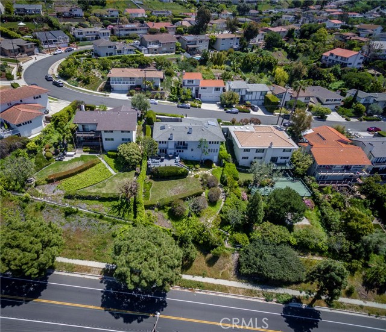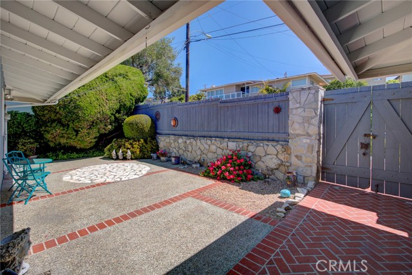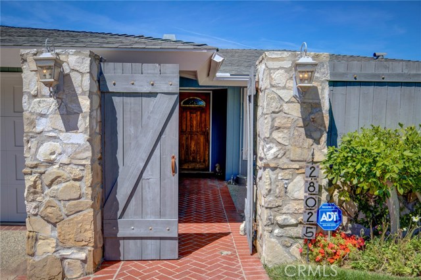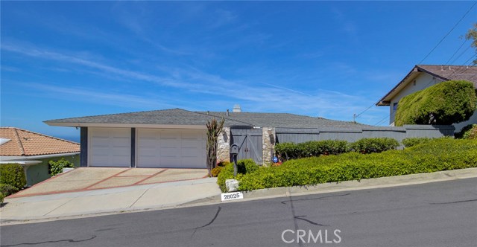Welcome to this warm family home with spectacular ocean views from Malibu to Catalina. As you enter the house from the private courtyard, you enter the living room, which greets you with its sweeping ocean views. These fabulous views can be taken in from many of the home’s rooms. The main level offers a master suite, 1/2 bath, living room which includes a fireplace with built-ins, and dining room off the kitchen. The kitchen is adorned beautifully and features many upgrades including pristine cabinets, high-grade stainless-steel VIKING, SUB-ZERO appliances and much more. A few steps downstairs you’ll find the family room with fireplace, 3 bedrooms, 2 baths, an oversized laundry room, a private office, wet bar, and plenty of storage room. From here you can also access the newly rebuilt viewing deck that is comprised of a sunken spa and plenty of room for outdoor dining and entertainment, as well as a spacious grassy yard for kids to play. Enjoy some of the best views in PV. Visit this beautiful home in person to fully appreciate all it has to offer.
