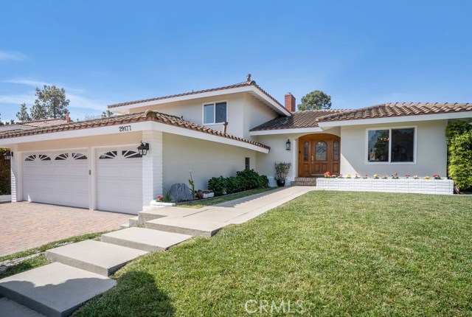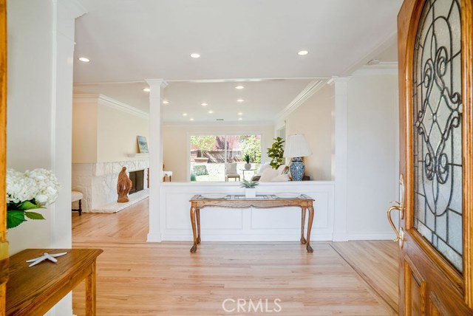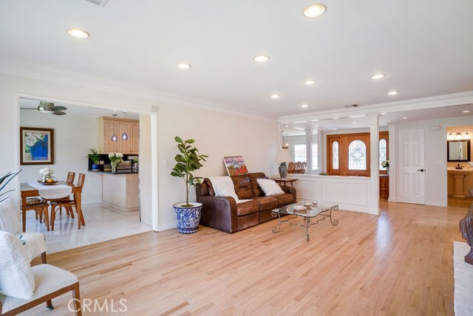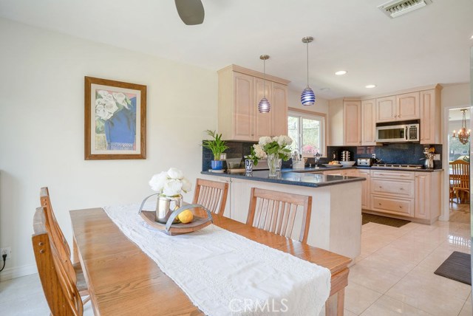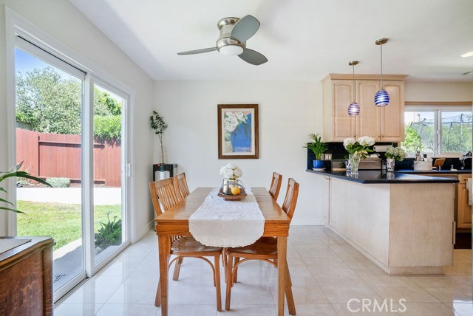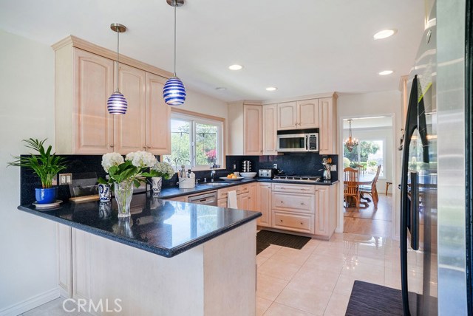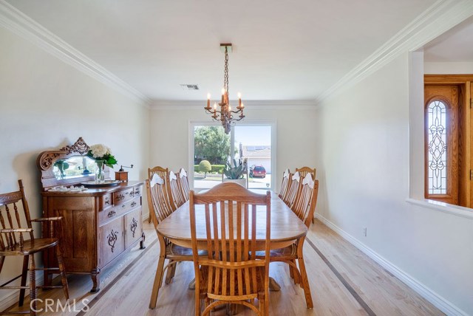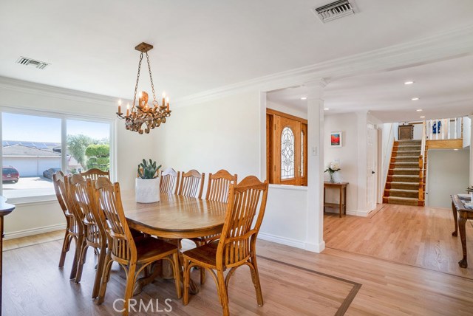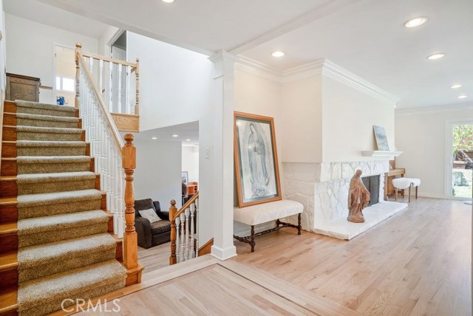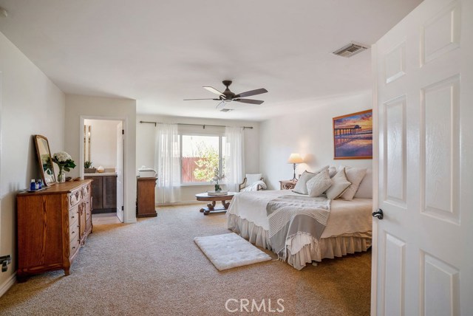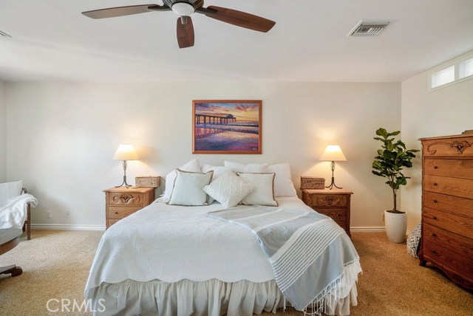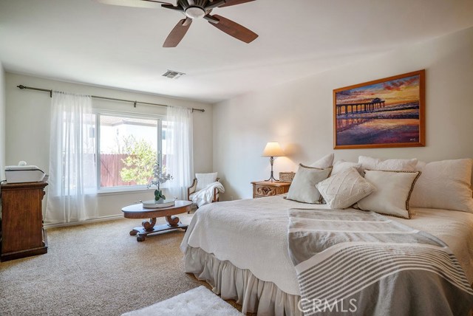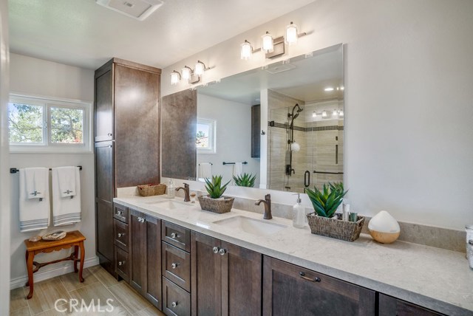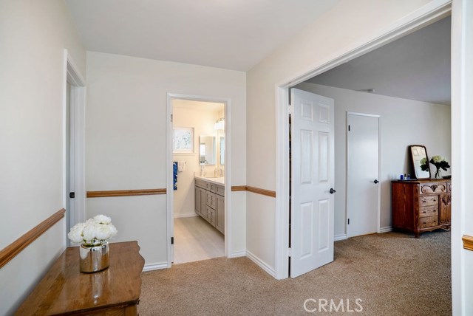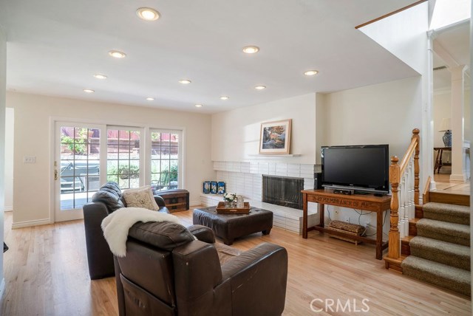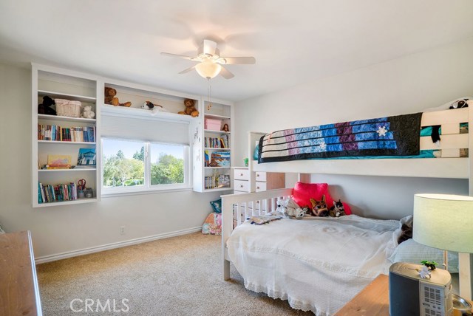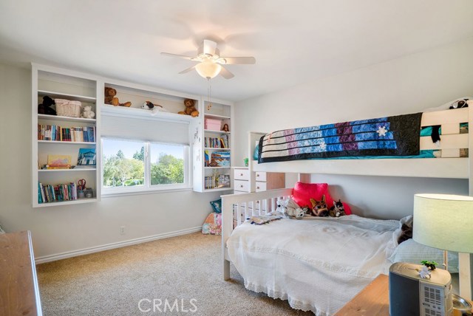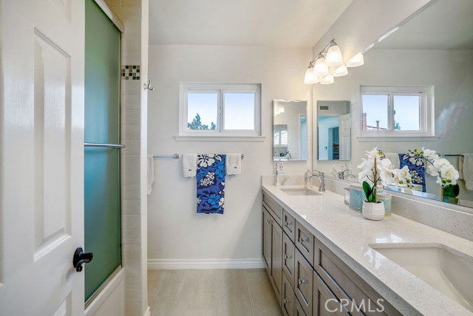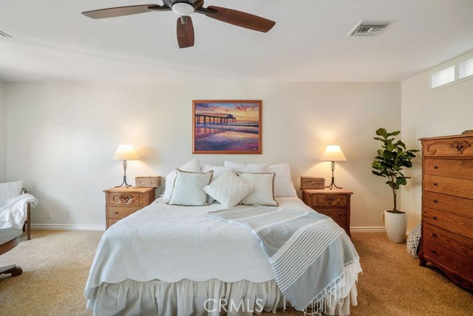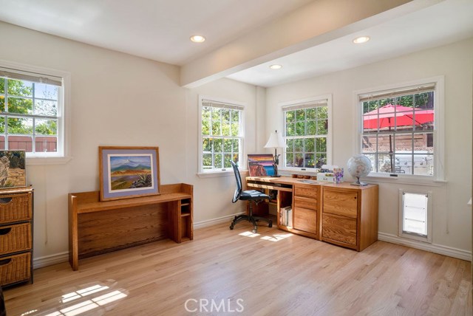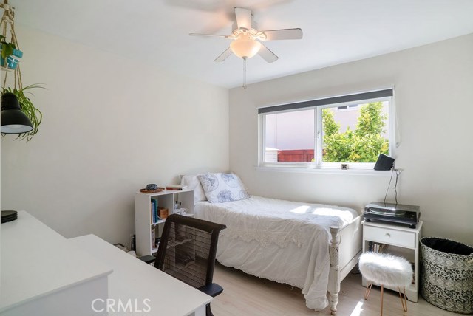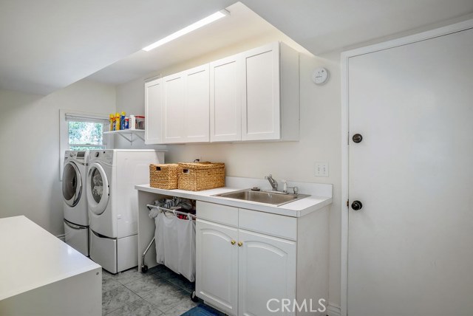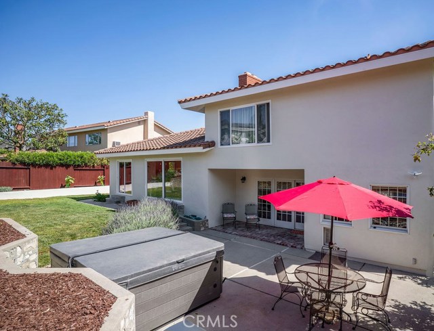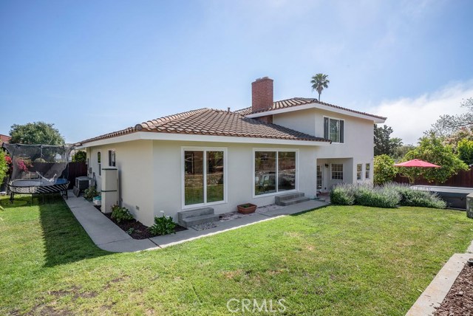Conveniently located, this sprawling 3,100 sq foot home provides easy access on and off the Peninsula with views to the ocean and city from the driveway. Enjoy fresh oranges, tangerines, lemons and grapefruit year round from different varieties of mature citrus trees. The split-level floor plan allows the family to entertain easily and provide quiet spaces for relaxation.
“Our favorite room of the house is the living room with large glass windows overlooking the garden. The mudroom/laundry room is a great size and has helped our family to keep their sports gear, uniforms, and equipment organized. We also really love our 875 sq ft storage loft in the garage with the pull-down ladder for easy access and a sunroof for ample lighting.”
In addition to five bedrooms, a 400 sq ft master suite offers a private oasis from the rest of the home. Two of the three bathrooms and powder room have been newly remodeled and several upgrades in the kitchen complete the two magnificent family rooms, office, dining room and breakfast nook.
“We will miss our annual ice-cream social with our neighbors, being able to walk to school and church, and the amazing hiking trails overlooking the Pacific Ocean that are just minutes away.”

