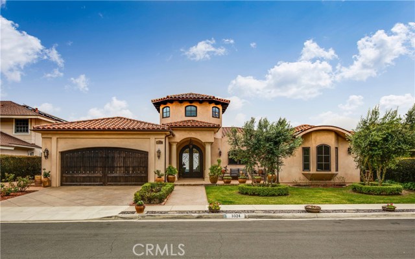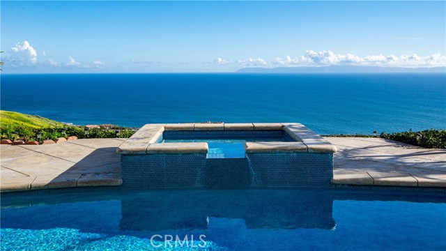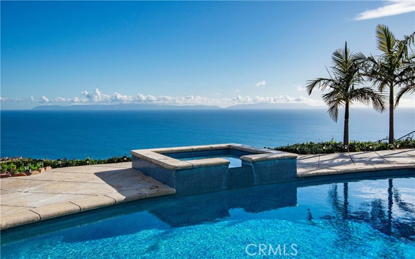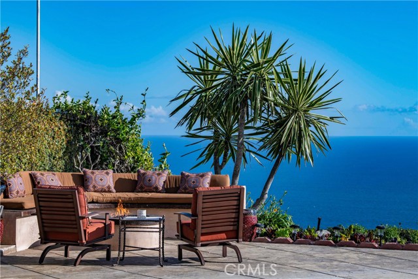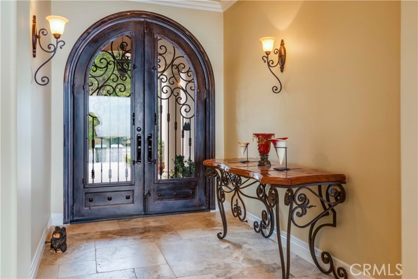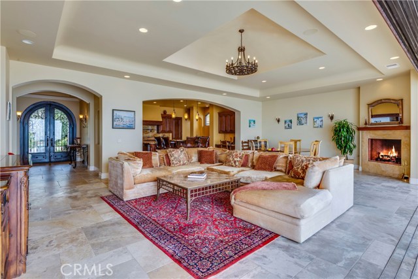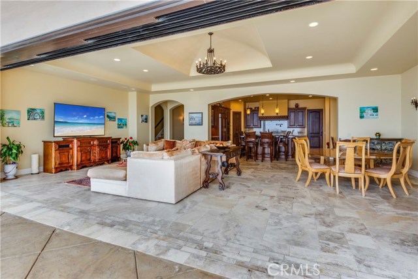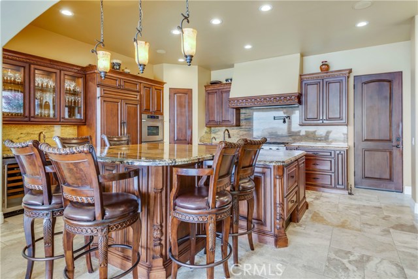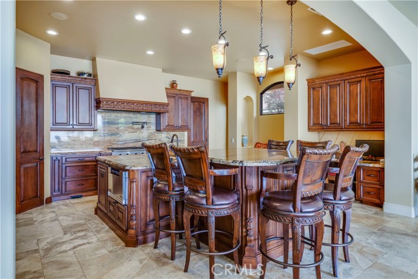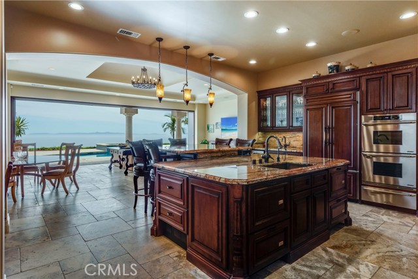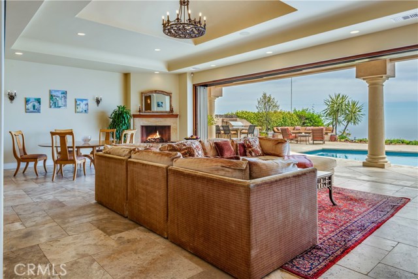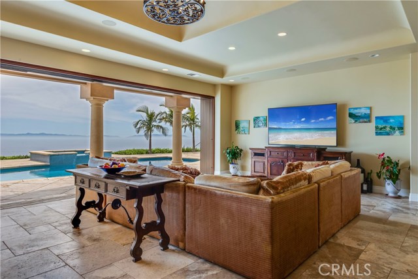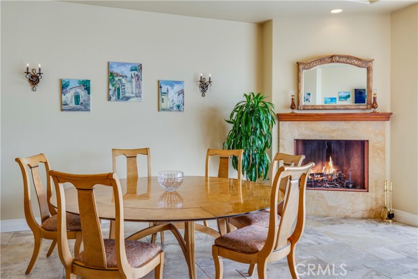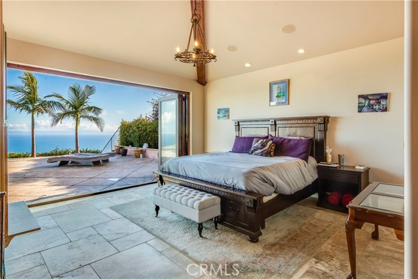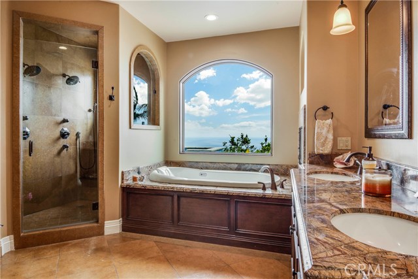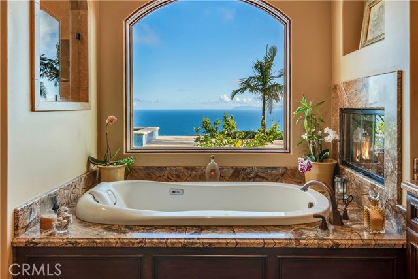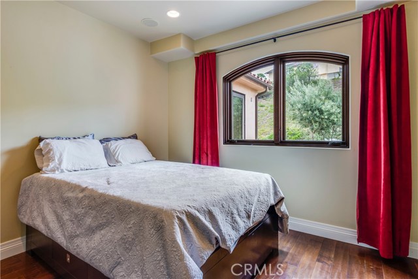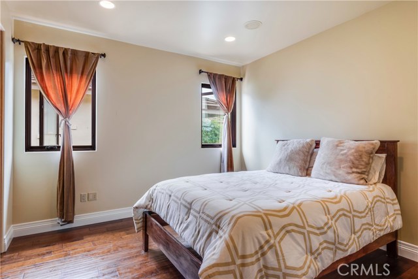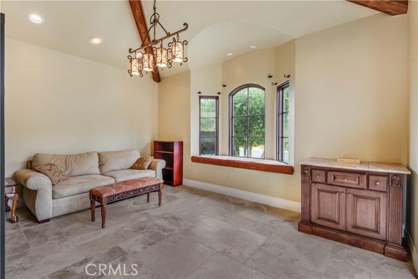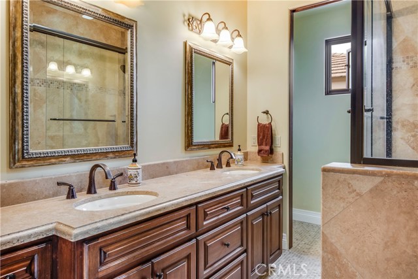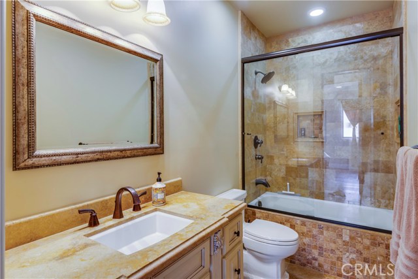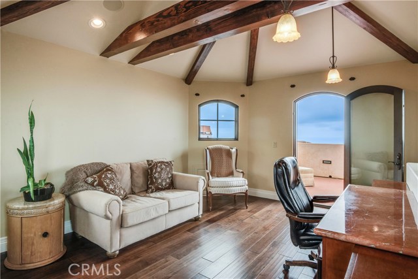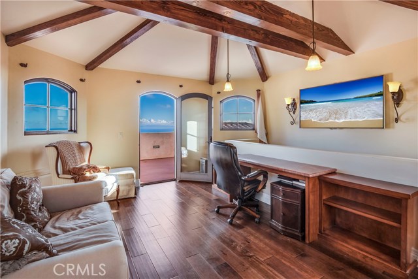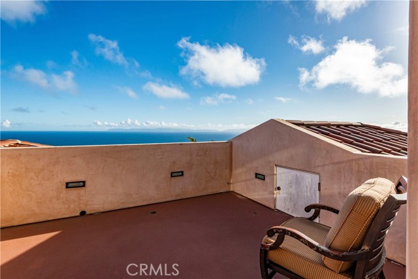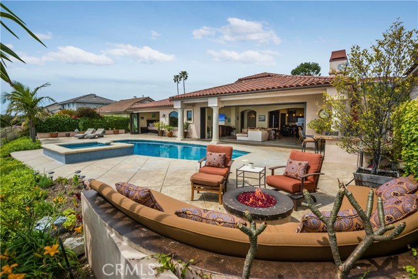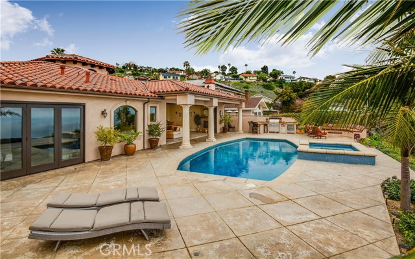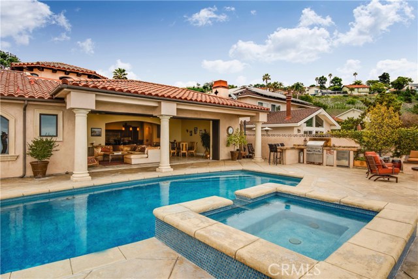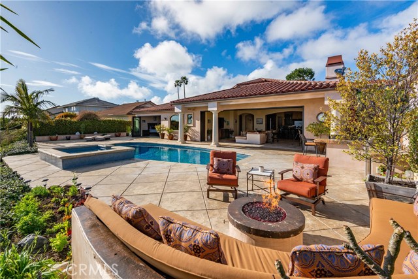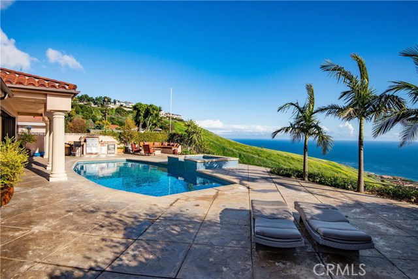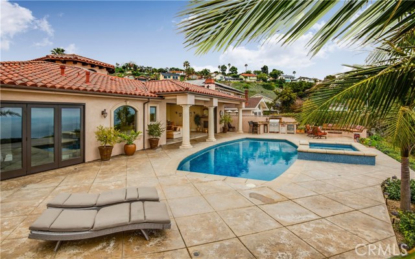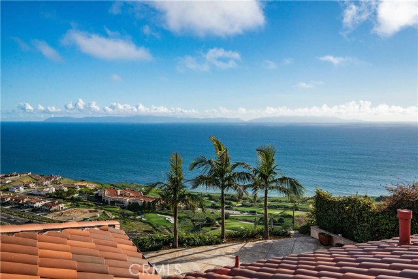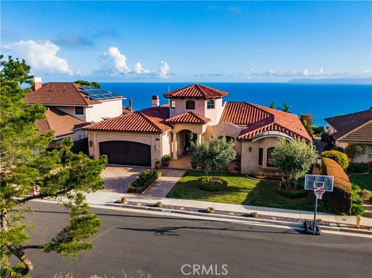Property Description
Spell bounding views that will absolutely take your breath away! Just imagine the back of your home with invisible doors that melt away allowing you to enjoy the pool and spa, views and warmth and conversation around the fire pit. This spectacular home sits on a cul-de-sac street and was taken down to “the dirt” and built just 10 years ago. Enjoy the dream center island kitchen, large great room, disappearing doors, paid solar system, 4 fireplaces, 4 bedrooms plus office and 3,212 square feet of living space.
Totally custom – totally beautiful.
Features
: Heated, In ground, Private, Solar heat, Pebble, Salt Water
: Central, electric, Solar, Radiant
: Electric, See remarks, Central Air
: Ocean, Panoramic, Hills, Coastline, Catalina, Bluff, Water, White Water
: Fire pit, Living room, Bath, Primary Bedroom
: Carbon monoxide detector(s), Security lights, Security system, Smoke Detector(s)
: Patio Open, Stone
: 2.00
0
: Sewer Connected
: Individual Room, Inside
: Driveway, Direct Garage Access, Garage - Single Door, Garage, Driveway Level
: Public Sewer
: Formal Entry, Living Room, Loft, Walk-in Closet, Kitchen, Laundry, Great Room, Walk-in Pantry, Entry, Utility Room, Bonus Room, Main Floor Primary Bedroom, Primary Suite
: No Common Walls
0
VPROBGAY
: Public
: Cul-de-sac, Sprinkler System, Lot 10000-19999 Sqft, Level, Yard
: Double Pane Windows
: Sidewalks, Street Lights, Gutters
: Stone, Wood
0
1
4
4
: Heated, In Ground, Private, Solar Heated
: Turnkey
: Rain Gutters
: Mediterranean
: Dishwasher, Disposal, Double Oven, 6 Burner Stove, Built-in Range, Microwave, Refrigerator, Tankless Water Heater, Barbecue, Self Cleaning Oven, Convection Oven, Gas Cooktop, Ice Maker, Solar Hot Water, Freezer, Water Purifier
1
: Built-in Features, High Ceilings, Open Floorplan, Pantry, Recessed Lighting, Wired For Sound, Cathedral Ceiling(s), Granite Counters, Beamed Ceilings, Copper Plumbing Full
Address Map
Seaclaire
3324
Drive
6258
0
W119° 39' 43.7''
N33° 43' 58.5''
MLS Addon
RE/MAX Estate Properties
$0
: Kitchen Island, Remodeled Kitchen, Kitchen Open To Family Room, Pots & Pan Drawers, Self-closing Cabinet Doors, Self-closing Drawers, Granite Counters, Walk-in Pantry, Utility Sink
: Bathtub, Double Sinks In Bath(s), Remodeled, Shower, Exhaust Fan(s), Privacy Toilet Door, Dual Shower Heads (or Multiple), Granite Counters, Jetted Tub, Heated Floor, Double Sinks In Primary Bath
2
RPRS13000-OH*
13,084 Sqft
Probst
01137236
: Standard
: Breakfast Counter / Bar, In Living Room
Arlington
Arling
V7946
Miller
Gayle
Palos Verdes Drive East to Ganado to Flowerridge to Seaclaire
Palos Verdes Peninsula Unified
168 - Mira Catalina
Two
7558017035
$0
Residential Sold
3324 Seaclaire Drive, Rancho Palos Verdes, California 90275
0.30 Sqft
$2,499,000
Listing ID #PV19085246
Basic Details
Property Type : Residential
Listing Type : Sold
Listing ID : PV19085246
List Price : $2,499,000
Year Built : 2008
Lot Area : 0.30 Sqft
Country : US
State : California
County : Los Angeles
City : Rancho Palos Verdes
Zipcode : 90275
Close Price : $2,450,000
Bathrooms : 4
Status : Closed
Property Type : Single Family Residence
Price Per Square Foot : $763
Days on Market : 12
Property Sub Type : Single Family Residence
