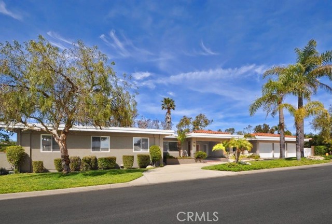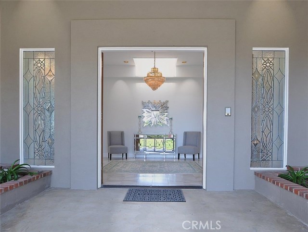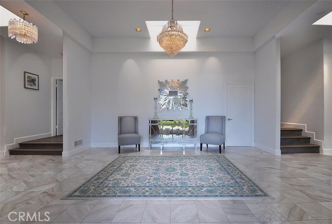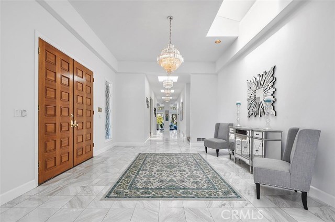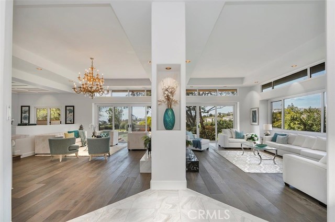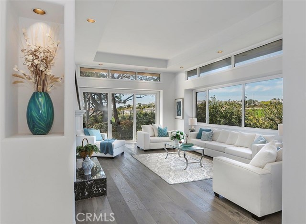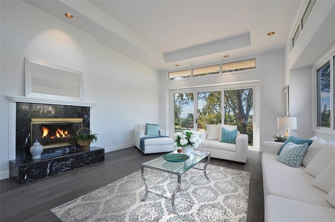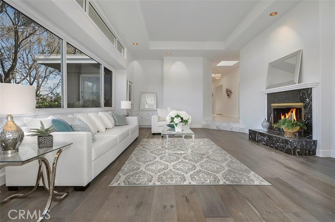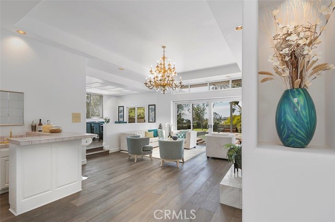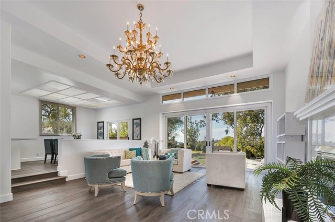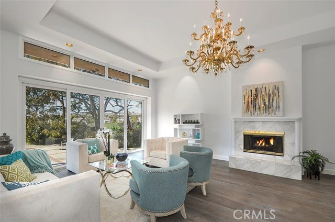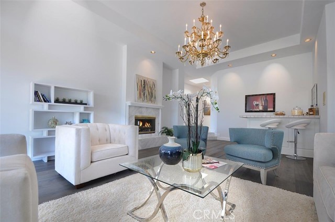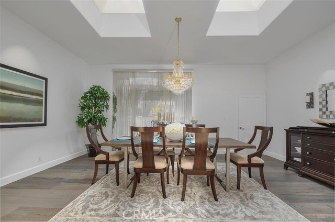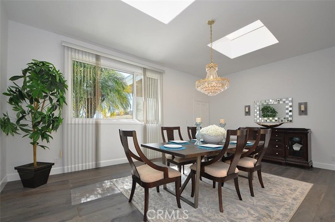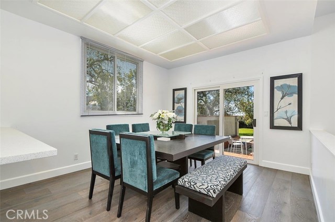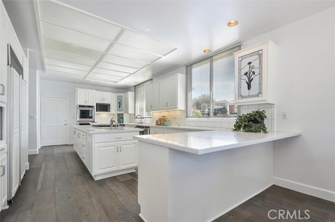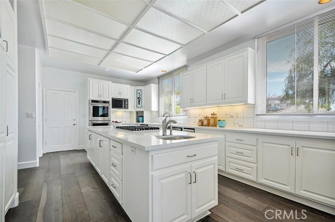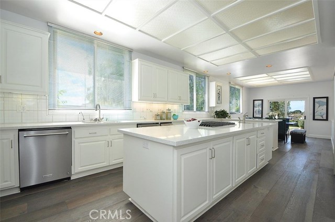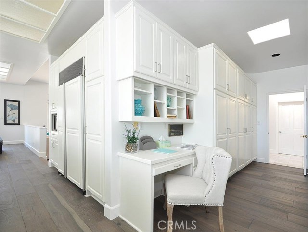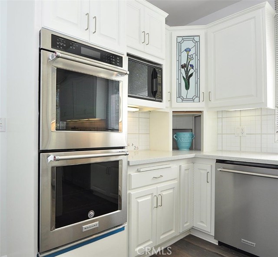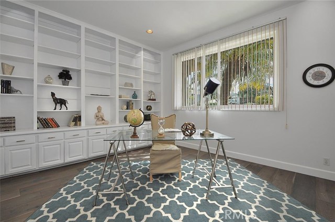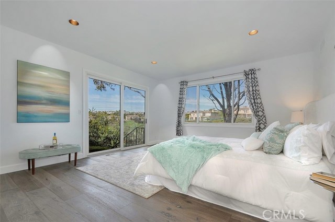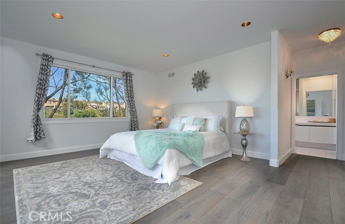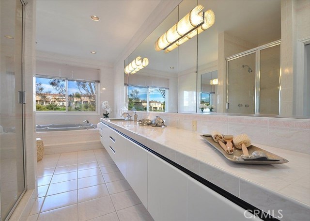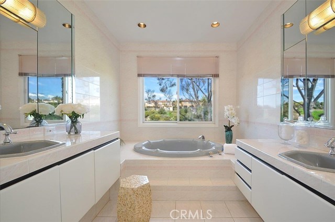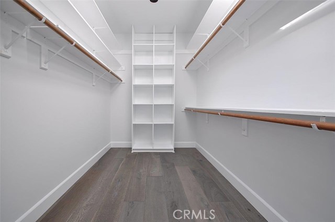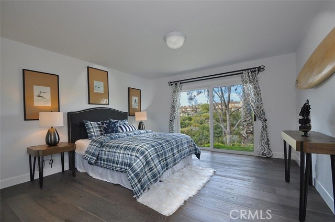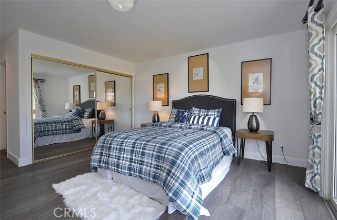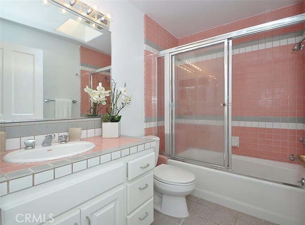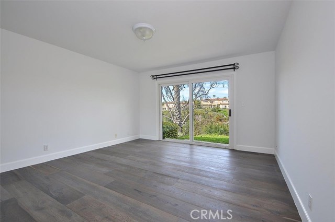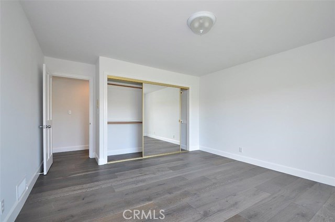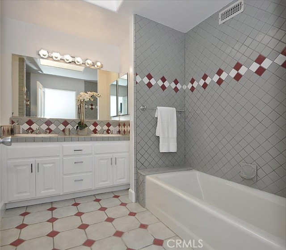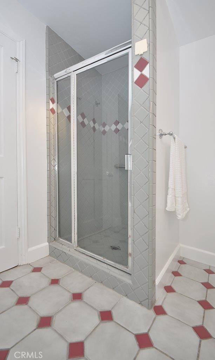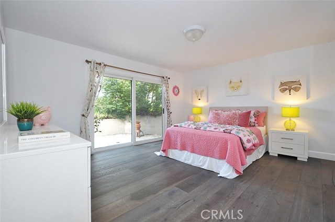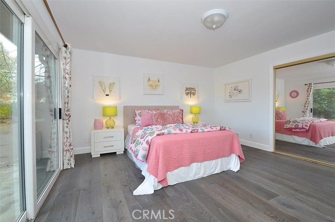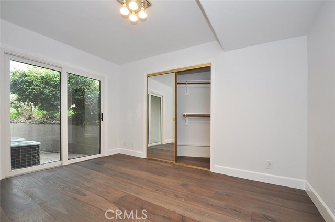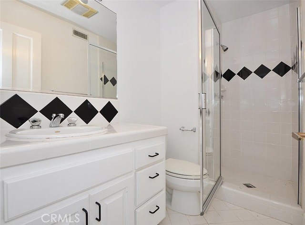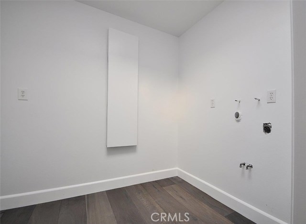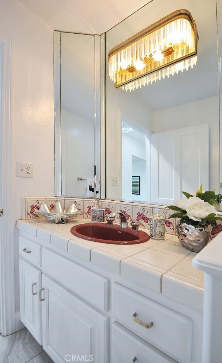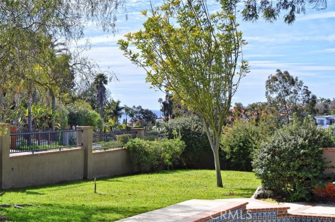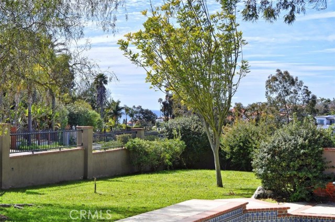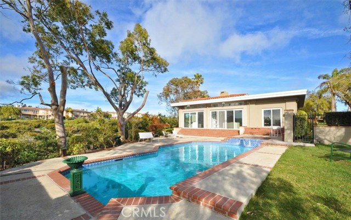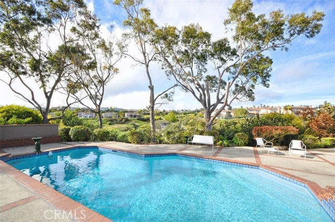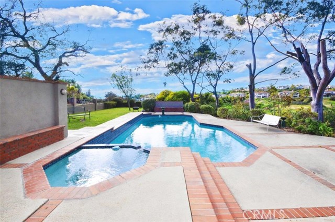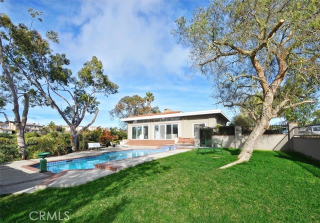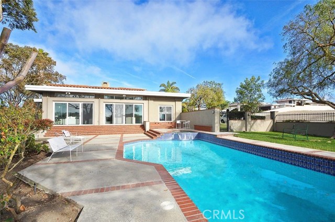Come visit this Stately One-Story REMODELED Estate, located on a quiet Cul-De-Sac in the sought after Sea Crest Community. At first impression is the wide frontage, circular driveway, commanding covered entry & beautiful curb appeal that will draw praise. Once inside is a bright & airy home featuring spacious high ceilings, large garden windows, multiple skylights & new wood floors throughout. This dream home boasts 4 spacious bedrooms plus a maid’s quarter and an office. A large foyer leads to the sunken living and family rooms that share a see through fireplace and open to the backyard. The remodeled kitchen boasts new quartz counters, brand new stainless steel appliances with double ovens & dishwashers as well as an oversize island with utility sink. It opens to the breakfast nook on one end and connected to the formal dining room on the other. All bedrooms have open views of the canyon nearby. The private master suite has 2 walk-in closets and a master bathroom with Jacuzzi tub and double vanity areas. A bedroom en-suite has a large mirrored closet and a full bathroom. 2 other bedrooms share a hallway full bath with tub and shower. A maid’s quarter with its own ¾ bathroom and an office with built-in cabinets add to this comfortable home. Did we mention the nice backyard with pool & spa and grassy area and the peek-a-boo ocean view from the living areas? Don’t miss the opportunity to own this one story, luxury home that is great for entertaining and comfortable to live in.

