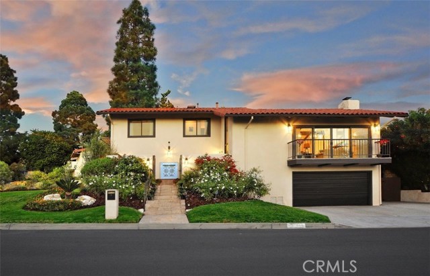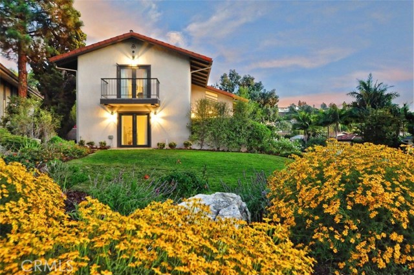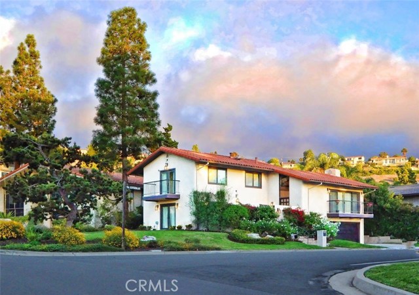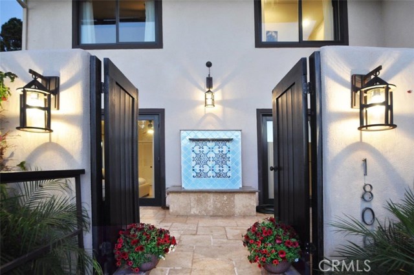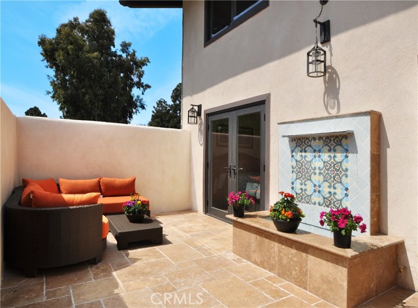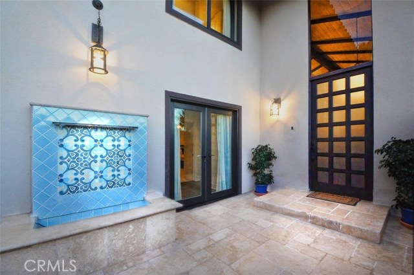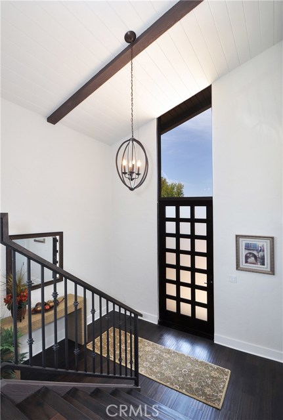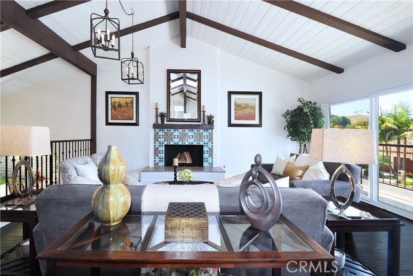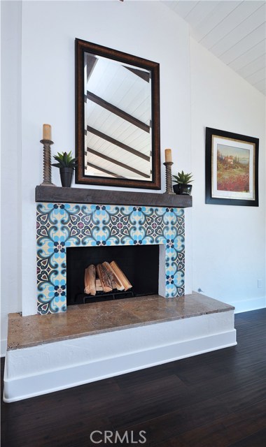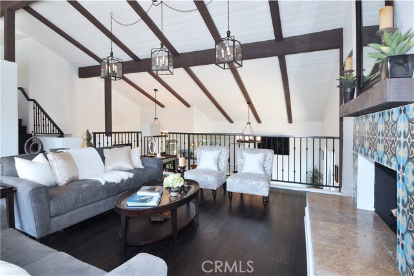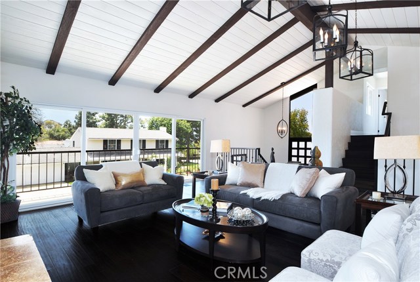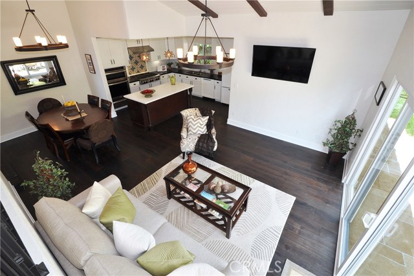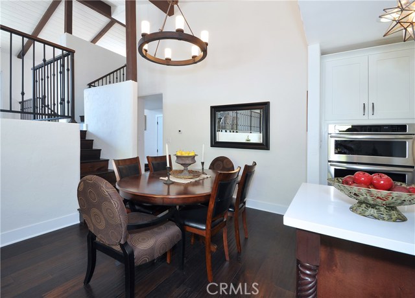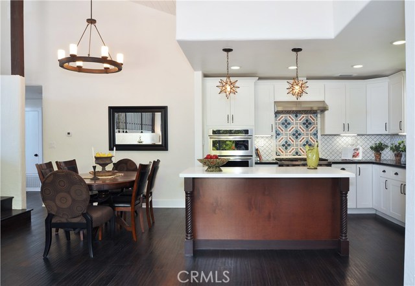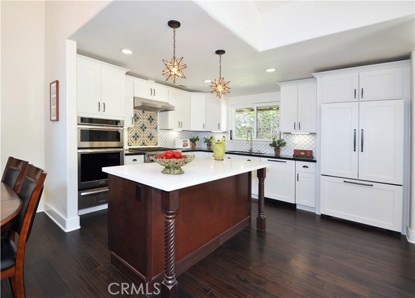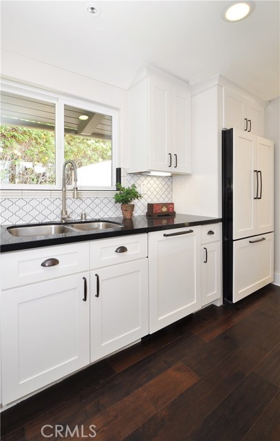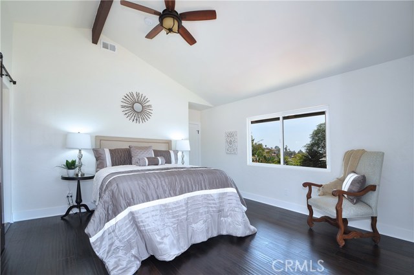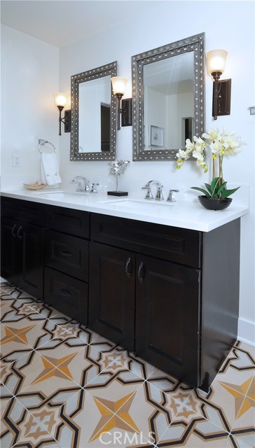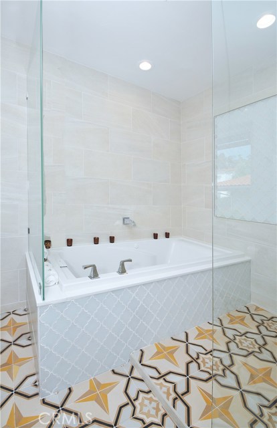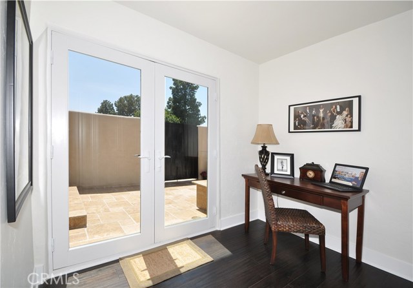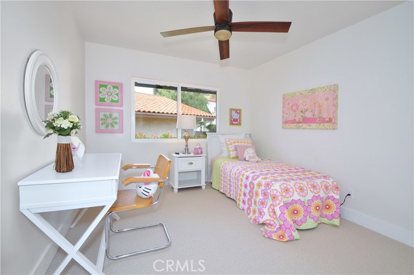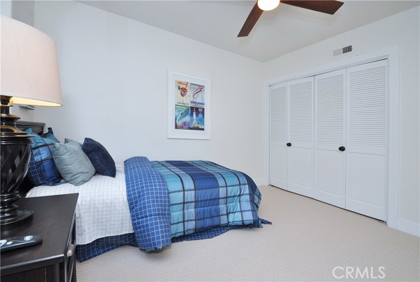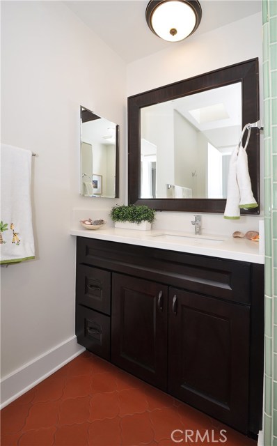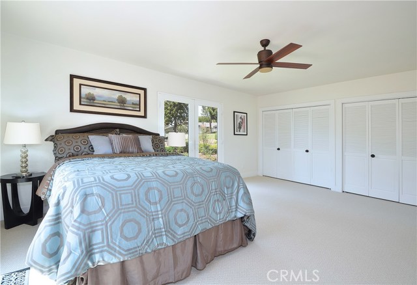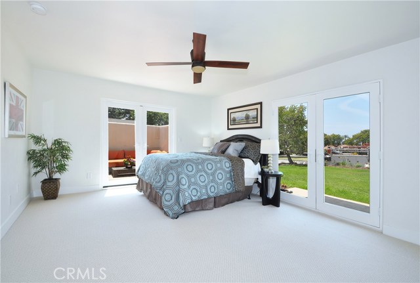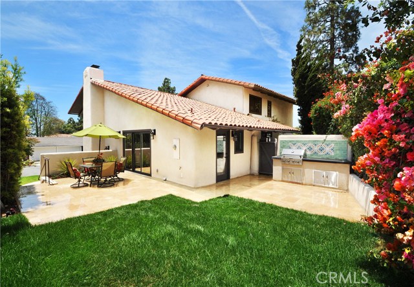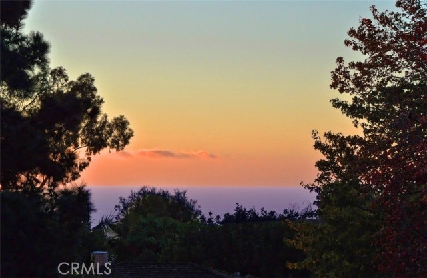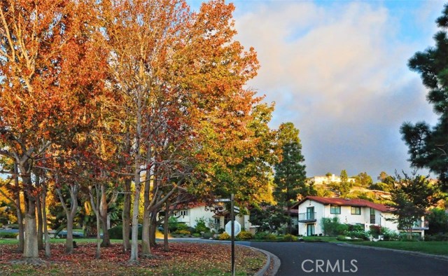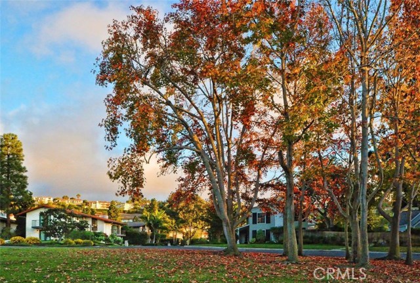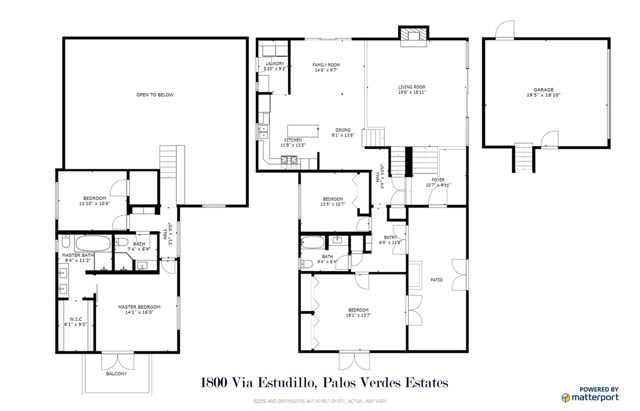MOVE-IN READY. Modern Construction in Lunada Bay meets Classic Spanish Design with a 2015 Vibe! Ole! Sizzling New Remodel from top to bottom with new gleaming dark hardwood floors, Berber Wool Carpeting, Custom Spanish style Tile Flooring, neutral, tranquil Paint with custom finished Plastered walls, Designer Lighting, new interior and exterior Doors, Windows and Hardware, gorgeous NEW Kitchen and Bathrooms with stone counters and exquisite tile as well as electrical, heating, plumbing and new landscaping! AND MUCH MORE! The spacious open floor plan featuring 2511 Taped SF with 4 Bedrooms and 3 full Baths has a good entertaining flow from the front Courtyard Entry to the new backyard Stone Patio with BBQ Island. Your family will appreciate this ideal Lunada Bay location across from Parkland which is the neighborhood gathering place for kids and pets to play and romp. Besides the convenience to 2 Award winning Public Schools; there is also a 3 mile walking path, the famous PV Bluffs and charming Lunada Bay Plaza. Be Prepared there is a good chance when you will walk into this exquisite custom family estate home you will say “This is the One!” Open the front door and You can feel it in Your heart!

