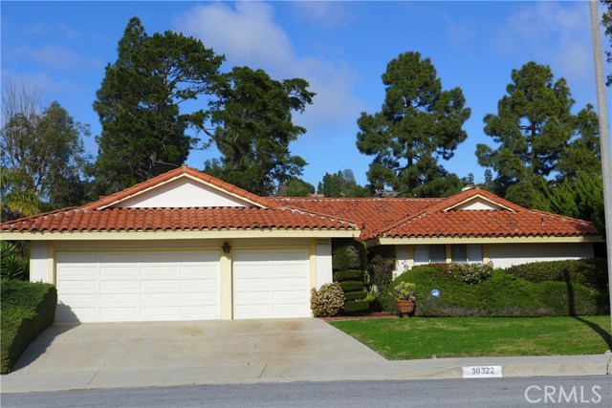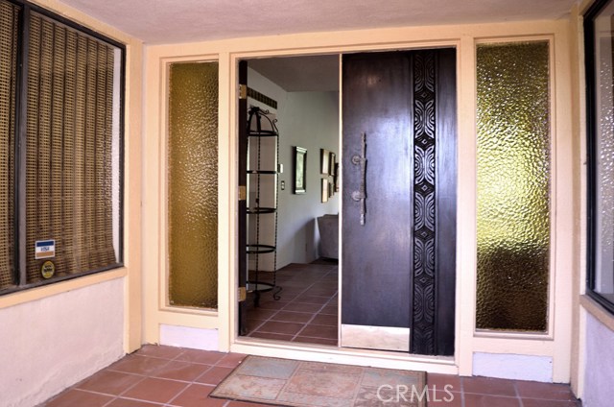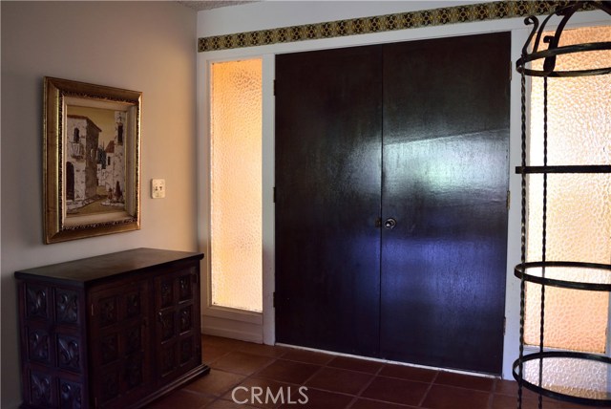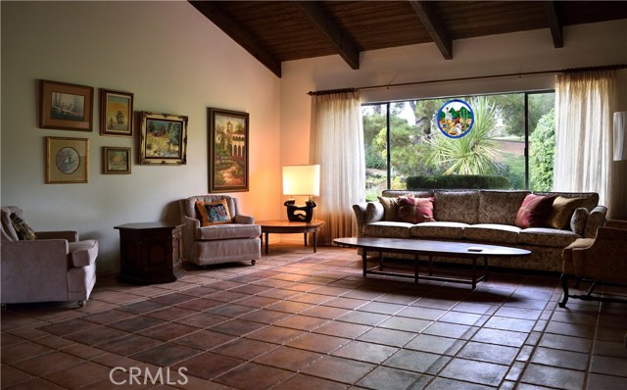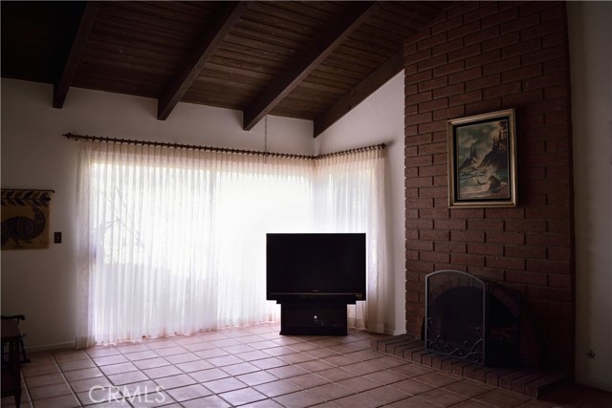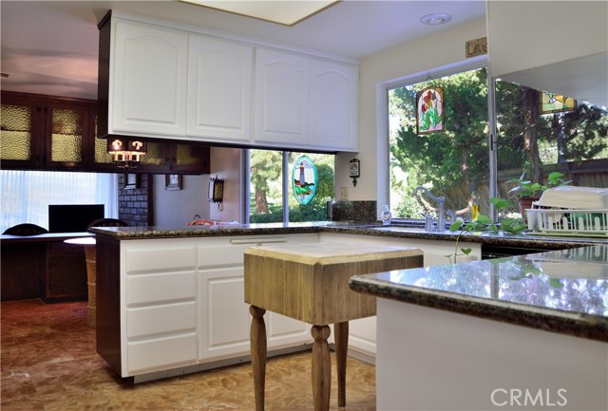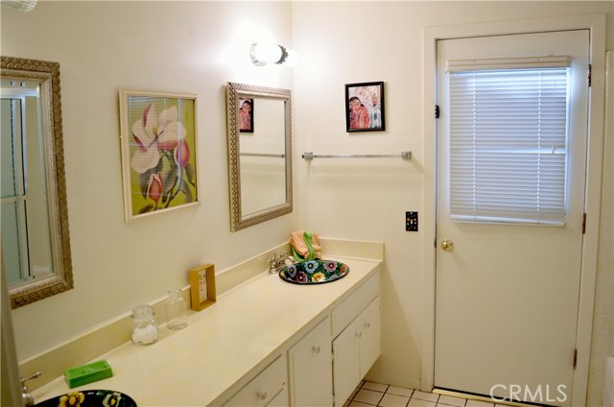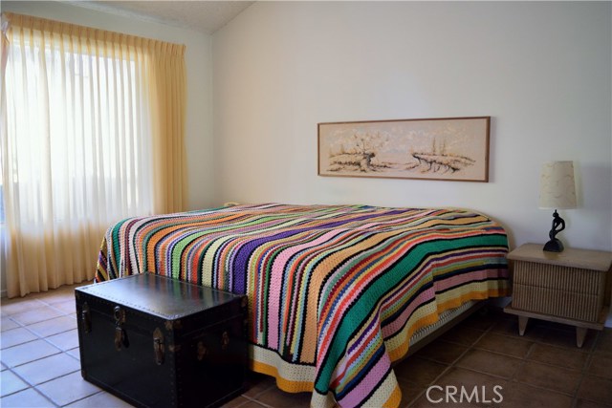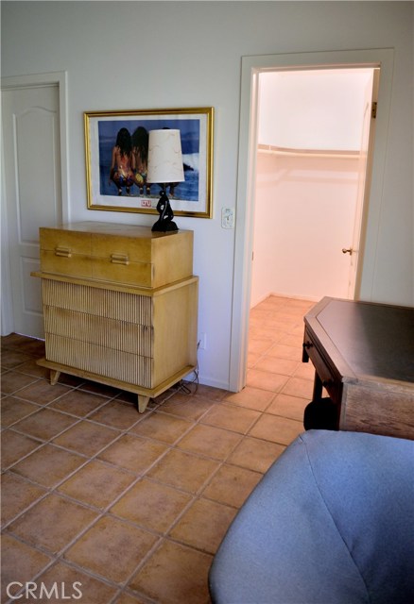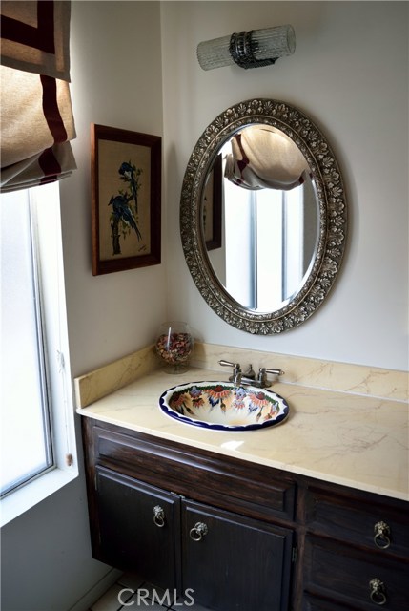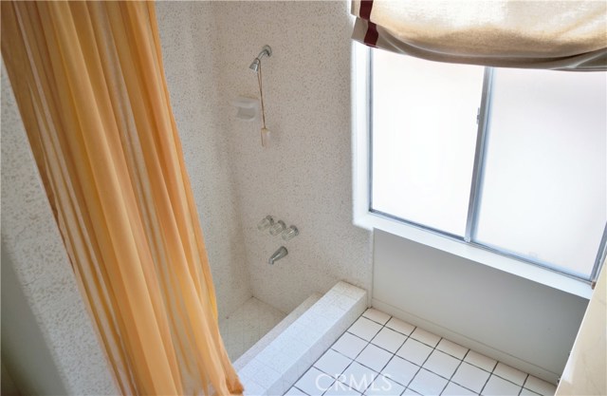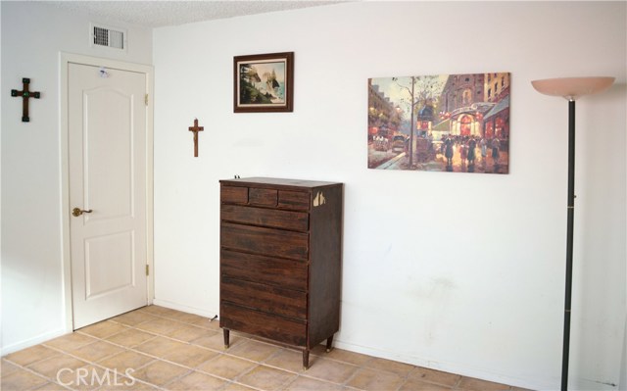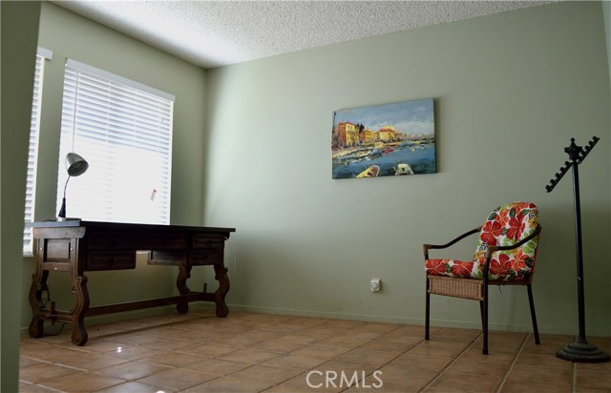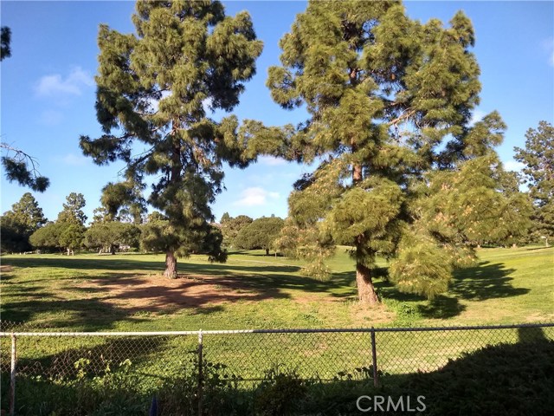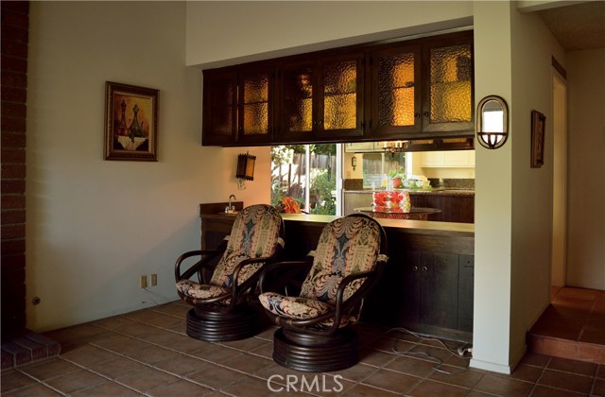Marvel at this spacious Spanish style 4-BEDROOM 3-BATH ONE LEVEL home with an open flowing floor plan of 2608 sq ft! House has a covered front porch with double front doors. The sunken Living room features a high beamed ceiling with a fantastic view of the trees and the golf course. The family room has a high beamed ceiling with floor-to-ceiling brick fireplace. Master suite features a high beamed ceiling, double unique sinks, a sunken tub, and a walk-in closet. Living areas and bedrooms have Mexican stone pavers. Hallway bath has a unique double sinks and a bath tub. Formal dining room is next to kitchen. Kitchen has granite counter tops, double oven, built-in cook tops, a range hood. Just right outside the kitchen window is the ideal location for barbecue. Backyard looks out to the golf course. It has an in-ground spa to relax and enjoy. Plenty of storage spaces in the 3-car garages. Plenty of parking also in the driveway. Turn this home with some cosmetic upgrades and make it your dream home! Home has sound structure with balance and symmetry.
